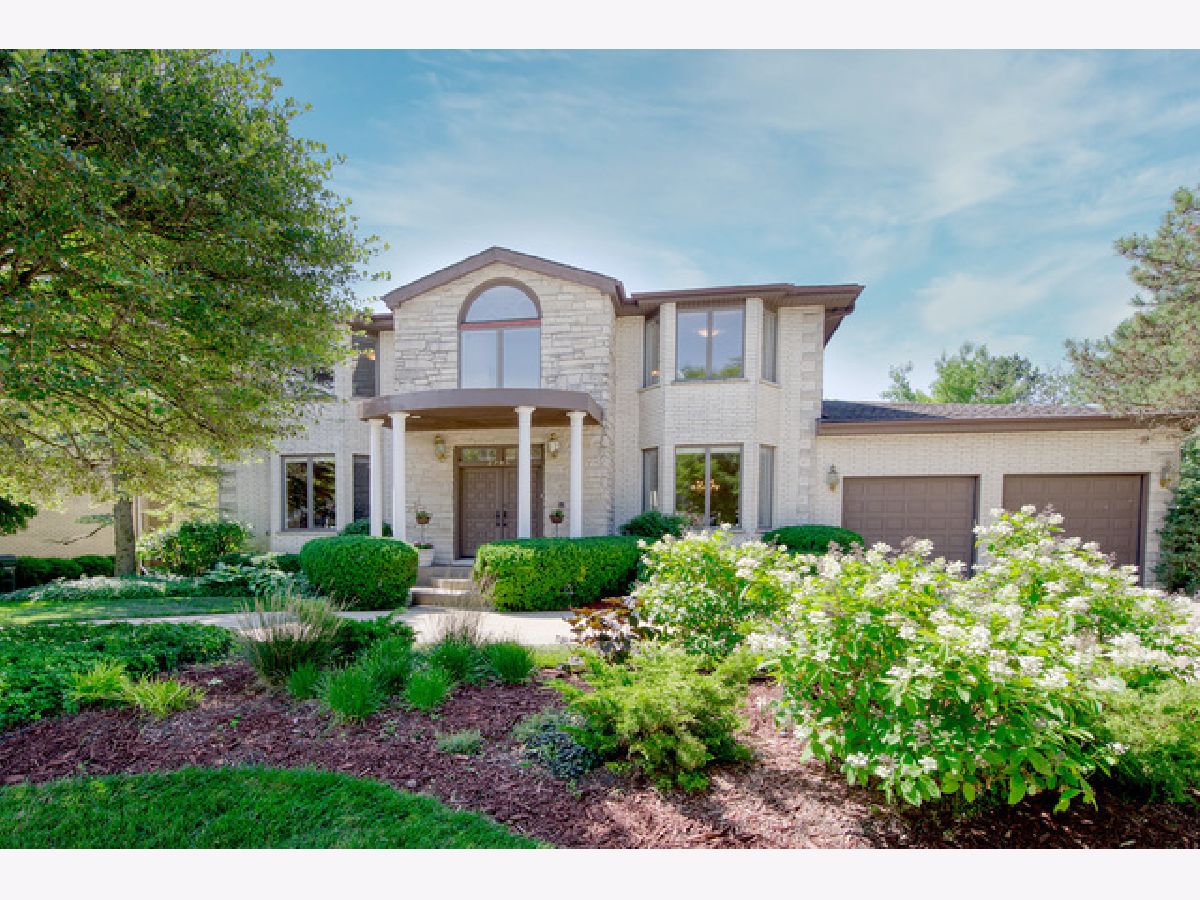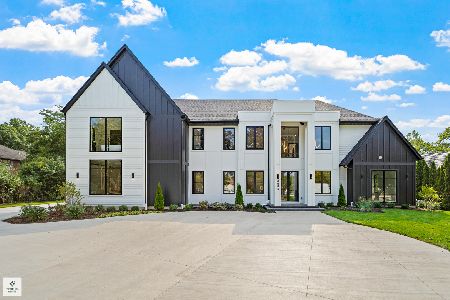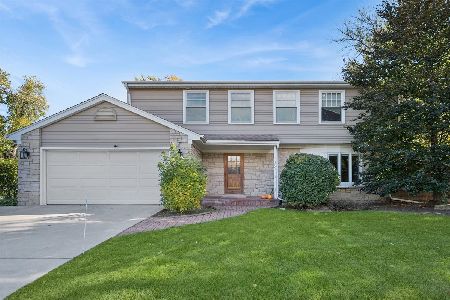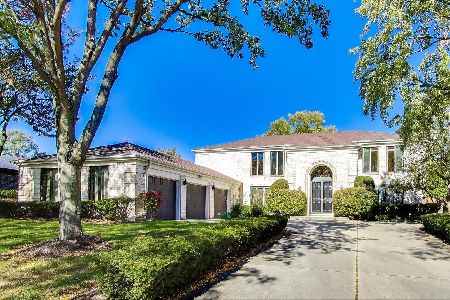2705 Prince Street, Northbrook, Illinois 60062
$730,000
|
Sold
|
|
| Status: | Closed |
| Sqft: | 6,229 |
| Cost/Sqft: | $122 |
| Beds: | 5 |
| Baths: | 4 |
| Year Built: | 1985 |
| Property Taxes: | $19,874 |
| Days On Market: | 2016 |
| Lot Size: | 0,28 |
Description
Classically elegant brick and stone home with soaring ceilings and open floorplan in wonderful district 30. Gracious Foyer is flanked by the spacious Dining and Living Rooms which open into the main family living areas. Kitchen with granite counters, SubZero refrigerator, Thermador double oven & 5 burner cooktop & lovely Breakfasts Room overlooking the backyard. Huge Family Room with stone surround fireplace, built-ins, wet bar & sliders to patio. Optional 5th Bedroom/Office with built-ins, full bath, Mud/Laundry Room & Powder Room complete the main floor. Opulent Master Suite with brick surround gas log fireplace & decadent Master bath complete with travertine marble flooring, 2 skylights, chandelier, dual vanity sinks, jacuzzi, stand up shower & linen closet. Three additional Bedrooms all with generous closet space share neutrally decorated Hall Bath with skylight and soaking tub. Lower Level is perfect for additional entertaining and includes: Recreation Room, built-in storage cabinetry and shelving, tons of storage & Exercise Room. Other highlights include: fenced yard, two Trane HVAC with Aprilaire humidifiers, central vacuum, irrigation system, concrete circular driveway and more! Wonderful district 30 elementary schools, just minutes to Metra, highway & just blocks to shopping, dining, Starbucks, golfing & parks.
Property Specifics
| Single Family | |
| — | |
| — | |
| 1985 | |
| Full | |
| — | |
| No | |
| 0.28 |
| Cook | |
| Stonehedge | |
| — / Not Applicable | |
| None | |
| Public | |
| Public Sewer | |
| 10787318 | |
| 04211100140000 |
Nearby Schools
| NAME: | DISTRICT: | DISTANCE: | |
|---|---|---|---|
|
Grade School
Wescott Elementary School |
30 | — | |
|
Middle School
Maple School |
30 | Not in DB | |
|
High School
Glenbrook North High School |
225 | Not in DB | |
Property History
| DATE: | EVENT: | PRICE: | SOURCE: |
|---|---|---|---|
| 2 Oct, 2020 | Sold | $730,000 | MRED MLS |
| 15 Aug, 2020 | Under contract | $759,000 | MRED MLS |
| 19 Jul, 2020 | Listed for sale | $759,000 | MRED MLS |


































Room Specifics
Total Bedrooms: 5
Bedrooms Above Ground: 5
Bedrooms Below Ground: 0
Dimensions: —
Floor Type: Carpet
Dimensions: —
Floor Type: Carpet
Dimensions: —
Floor Type: Carpet
Dimensions: —
Floor Type: —
Full Bathrooms: 4
Bathroom Amenities: Whirlpool,Separate Shower,Double Sink
Bathroom in Basement: 0
Rooms: Bedroom 5,Recreation Room,Foyer,Storage,Exercise Room,Utility Room-Lower Level,Breakfast Room,Game Room,Walk In Closet
Basement Description: Finished
Other Specifics
| 2 | |
| — | |
| Concrete,Circular | |
| Patio | |
| — | |
| 92 X 140 X 91 X 135 | |
| Unfinished | |
| Full | |
| Vaulted/Cathedral Ceilings, Skylight(s), Bar-Wet, Hardwood Floors, First Floor Bedroom, First Floor Laundry, First Floor Full Bath, Built-in Features, Walk-In Closet(s) | |
| Double Oven, Microwave, Dishwasher, Refrigerator, Washer, Dryer, Disposal, Cooktop, Range Hood | |
| Not in DB | |
| Curbs, Sidewalks, Street Paved | |
| — | |
| — | |
| Wood Burning, Gas Log, Gas Starter |
Tax History
| Year | Property Taxes |
|---|---|
| 2020 | $19,874 |
Contact Agent
Nearby Similar Homes
Nearby Sold Comparables
Contact Agent
Listing Provided By
@properties











