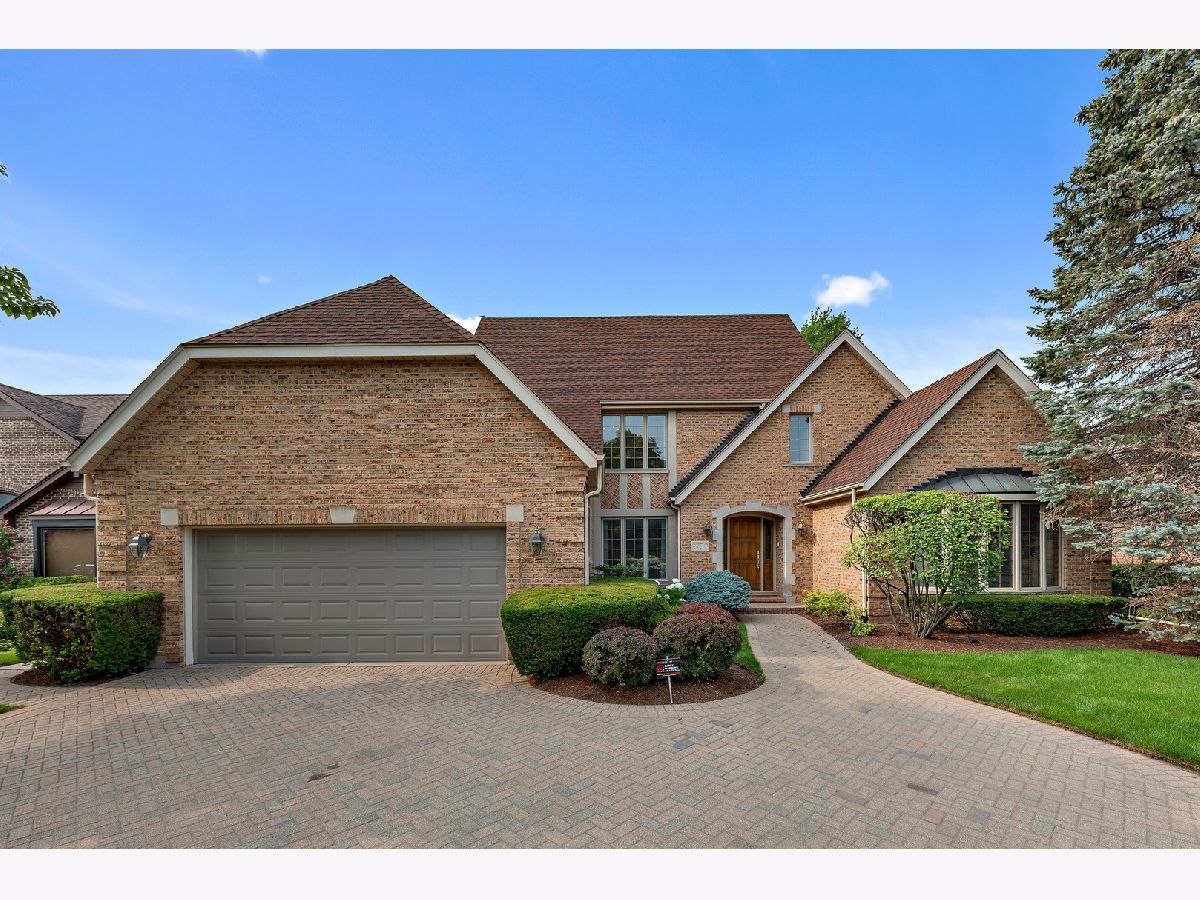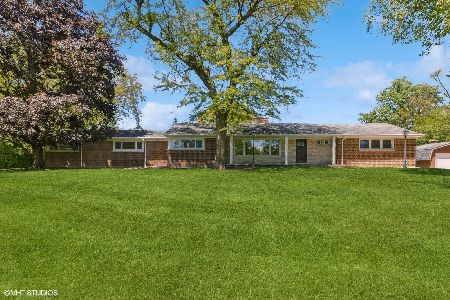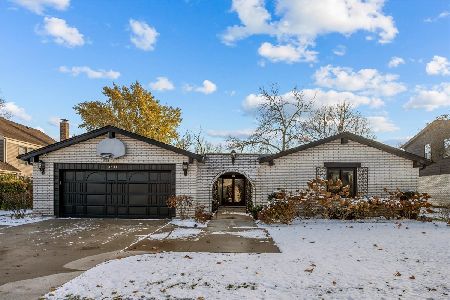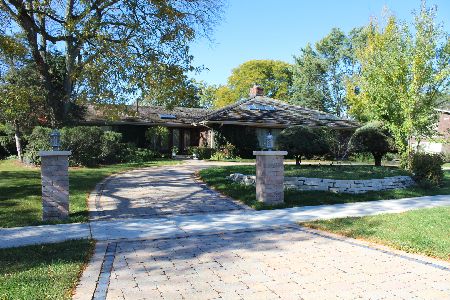2750 Prince Street, Northbrook, Illinois 60062
$900,000
|
Sold
|
|
| Status: | Closed |
| Sqft: | 3,883 |
| Cost/Sqft: | $239 |
| Beds: | 5 |
| Baths: | 6 |
| Year Built: | 1991 |
| Property Taxes: | $18,319 |
| Days On Market: | 1608 |
| Lot Size: | 0,29 |
Description
This elegant Joseph Jacobs custom-built, all brick home has classic architecture, the highest quality finishes throughout and has been impeccably maintained by its original owners. The home features a private wing on the FIRST FLOOR for the EXTENDED FAMILY (In-Laws/Nanny) with a separate bedroom (or second office), in suite bath and full kitchen. First floor master suite with 2 closets including walk-in and large marble bath. Chef's kitchen with SubZero refrigerator, Thermador double-oven, Butler's pantry, custom cabinets, brand new quartz countertops, stainless sinks and fixtures, 8-foot island, and separate breakfast eating area. Perfect for entertaining. Family room with gas fireplace, built-in bar and mini-fridge. Office with built-in cabinetry. Two-story foyer and powder room with stunning Carrera marble. Newly stained deck with dedicated gas line for outdoor grill off kitchen which leads to large backyard on .3 acre lot. Eight-panel, 3/4" solid oak doors and custom trim throughout. The attention to detail is stunning. Approximately 3000 sq ft on the first floor alone! Three bedrooms on second floor, 2 of which have walk-in closets, and 2 full baths. Newly updated finished basement boasts full kitchen, full bath, and 2 large rooms for workshop/exercise/storage. Walk-out basement leads to backyard and deck. Professionally landscaped with mature perennials, irrigation, brick paver driveway and walk-up. Move-in condition. Immaculate. A+ Northbrook School District 30/225. Short walk to Greenview Park, restaurants, Starbucks and Walgreens. Easy access to 94 and 294.
Property Specifics
| Single Family | |
| — | |
| Tudor | |
| 1991 | |
| Full,Walkout | |
| CUSTOM BUILT HOME | |
| No | |
| 0.29 |
| Cook | |
| Stonehedge | |
| — / Not Applicable | |
| None | |
| Lake Michigan | |
| Public Sewer | |
| 11169055 | |
| 04211000390000 |
Nearby Schools
| NAME: | DISTRICT: | DISTANCE: | |
|---|---|---|---|
|
Grade School
Wescott Elementary School |
30 | — | |
|
Middle School
Maple School |
30 | Not in DB | |
|
High School
Glenbrook North High School |
225 | Not in DB | |
Property History
| DATE: | EVENT: | PRICE: | SOURCE: |
|---|---|---|---|
| 19 Nov, 2021 | Sold | $900,000 | MRED MLS |
| 12 Oct, 2021 | Under contract | $929,000 | MRED MLS |
| — | Last price change | $999,000 | MRED MLS |
| 26 Jul, 2021 | Listed for sale | $999,000 | MRED MLS |
| 15 Aug, 2025 | Sold | $1,300,000 | MRED MLS |
| 22 Jul, 2025 | Under contract | $1,249,900 | MRED MLS |
| 11 Jul, 2025 | Listed for sale | $1,249,900 | MRED MLS |

Room Specifics
Total Bedrooms: 5
Bedrooms Above Ground: 5
Bedrooms Below Ground: 0
Dimensions: —
Floor Type: Carpet
Dimensions: —
Floor Type: Carpet
Dimensions: —
Floor Type: Carpet
Dimensions: —
Floor Type: —
Full Bathrooms: 6
Bathroom Amenities: Whirlpool,Separate Shower,Double Sink,Bidet
Bathroom in Basement: 1
Rooms: Bedroom 5,Office,Kitchen
Basement Description: Finished,Exterior Access
Other Specifics
| 2 | |
| Concrete Perimeter | |
| Brick | |
| Deck, Storms/Screens | |
| Landscaped,Partial Fencing,Sidewalks,Streetlights | |
| 78 X 168 X 77 X 161 | |
| Unfinished | |
| Full | |
| Skylight(s), Bar-Wet, Hardwood Floors, First Floor Bedroom, In-Law Arrangement, First Floor Laundry, First Floor Full Bath, Built-in Features, Walk-In Closet(s), Bookcases, Ceiling - 10 Foot, Beamed Ceilings, Some Carpeting, Special Millwork, Some Window Treatmnt | |
| Double Oven, Microwave, Dishwasher, High End Refrigerator, Bar Fridge, Washer, Dryer, Disposal | |
| Not in DB | |
| Park, Curbs, Sidewalks, Street Lights, Street Paved | |
| — | |
| — | |
| Gas Log, Gas Starter |
Tax History
| Year | Property Taxes |
|---|---|
| 2021 | $18,319 |
| 2025 | $18,655 |
Contact Agent
Nearby Similar Homes
Nearby Sold Comparables
Contact Agent
Listing Provided By
Coldwell Banker Realty











