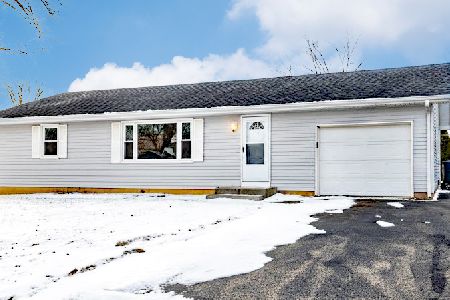2705 Riverside Drive, Mchenry, Illinois 60050
$189,000
|
Sold
|
|
| Status: | Closed |
| Sqft: | 2,736 |
| Cost/Sqft: | $73 |
| Beds: | 4 |
| Baths: | 2 |
| Year Built: | 1973 |
| Property Taxes: | $4,766 |
| Days On Market: | 4770 |
| Lot Size: | 0,00 |
Description
Prairie Ridge Schools. Minutes to Crystal Lake & Island Lake. Remodeled 2736sf with views of the river across the street. Heated oversize garage with workshop. Completely new kitchen with quartz counters & ss appliances. The lower level is perfect for entertaining with a fireplace in the cozy family room and huge rec room w/ cedar bar. Master with sliders to new deck across the back. Boat launch just down the street.
Property Specifics
| Single Family | |
| — | |
| — | |
| 1973 | |
| Full,Walkout | |
| RAISED RANCH | |
| No | |
| 0 |
| Mc Henry | |
| Riverside Park | |
| 0 / Not Applicable | |
| None | |
| Private Well | |
| Septic-Private | |
| 08242481 | |
| 1518302017 |
Nearby Schools
| NAME: | DISTRICT: | DISTANCE: | |
|---|---|---|---|
|
Grade School
Prairie Grove Elementary School |
46 | — | |
|
Middle School
Prairie Grove Junior High School |
46 | Not in DB | |
|
High School
Prairie Ridge High School |
155 | Not in DB | |
Property History
| DATE: | EVENT: | PRICE: | SOURCE: |
|---|---|---|---|
| 25 Oct, 2012 | Sold | $85,000 | MRED MLS |
| 10 Sep, 2012 | Under contract | $85,600 | MRED MLS |
| 15 Jun, 2012 | Listed for sale | $85,600 | MRED MLS |
| 18 Mar, 2013 | Sold | $189,000 | MRED MLS |
| 20 Feb, 2013 | Under contract | $199,000 | MRED MLS |
| — | Last price change | $209,900 | MRED MLS |
| 3 Jan, 2013 | Listed for sale | $220,000 | MRED MLS |
Room Specifics
Total Bedrooms: 4
Bedrooms Above Ground: 4
Bedrooms Below Ground: 0
Dimensions: —
Floor Type: Carpet
Dimensions: —
Floor Type: Carpet
Dimensions: —
Floor Type: Carpet
Full Bathrooms: 2
Bathroom Amenities: —
Bathroom in Basement: 1
Rooms: Bonus Room,Foyer,Recreation Room
Basement Description: Finished,Exterior Access
Other Specifics
| 3 | |
| Concrete Perimeter | |
| Asphalt | |
| Deck | |
| Corner Lot,Water View | |
| 100X120 | |
| — | |
| — | |
| Vaulted/Cathedral Ceilings, Bar-Dry, Wood Laminate Floors | |
| Range, Microwave, Dishwasher, Refrigerator, Washer, Dryer, Stainless Steel Appliance(s) | |
| Not in DB | |
| Street Paved | |
| — | |
| — | |
| Wood Burning |
Tax History
| Year | Property Taxes |
|---|---|
| 2012 | $4,763 |
| 2013 | $4,766 |
Contact Agent
Nearby Sold Comparables
Contact Agent
Listing Provided By
Berkshire Hathaway HomeServices Visions Realty




