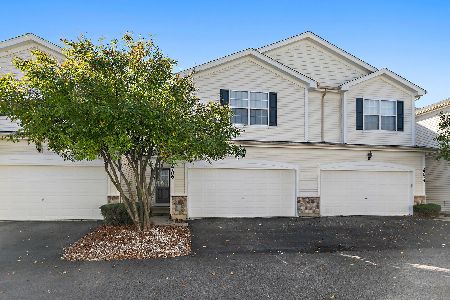2706 Kendall Crossing, Johnsburg, Illinois 60051
$180,000
|
Sold
|
|
| Status: | Closed |
| Sqft: | 1,640 |
| Cost/Sqft: | $111 |
| Beds: | 3 |
| Baths: | 3 |
| Year Built: | 2009 |
| Property Taxes: | $4,138 |
| Days On Market: | 1941 |
| Lot Size: | 0,00 |
Description
Stunning 1640 sq ft Belgian Model in Johnsburg's desirable Running Brook Farm. This spacious model with full basement does not come on the market often! Home features 3 bedrooms plus a loft! Great first floor living area! Full basement stubbed in for bathroom! Kitchen features upgraded 42" cabinets and stainless appliances plus large eating area/dining room. Adjacent the dining area is the living room with cozy gas fireplace with lovely oak mantel. Amazing master suite with vaulted ceilings, private master bath w/ double sinks and whirlpool tub and large walk-in closet. The additional 2 bedroom are of ample size and one features a walk-in closet as well. The second floor is finished off with a large loft area and second full bath also featuring double sinks. Many upgrades were put into this unit when these original owners built including 9 ft ceilings, extended loft, wood railings, water softener and insulated garage door. Full basement ready for you to finish and is already stubbed in for a bathroom! Great location close to shopping, playground and more!
Property Specifics
| Condos/Townhomes | |
| 2 | |
| — | |
| 2009 | |
| Full | |
| BELGIAN | |
| No | |
| — |
| Mc Henry | |
| Running Brook Farm | |
| 175 / Monthly | |
| Insurance,Lawn Care,Snow Removal | |
| Public | |
| Public Sewer | |
| 10890679 | |
| 0923277083 |
Nearby Schools
| NAME: | DISTRICT: | DISTANCE: | |
|---|---|---|---|
|
Grade School
Ringwood School Primary Ctr |
12 | — | |
|
Middle School
Johnsburg Junior High School |
12 | Not in DB | |
|
High School
Johnsburg High School |
12 | Not in DB | |
|
Alternate Elementary School
Johnsburg Elementary School |
— | Not in DB | |
Property History
| DATE: | EVENT: | PRICE: | SOURCE: |
|---|---|---|---|
| 20 Nov, 2020 | Sold | $180,000 | MRED MLS |
| 7 Oct, 2020 | Under contract | $181,500 | MRED MLS |
| 2 Oct, 2020 | Listed for sale | $181,500 | MRED MLS |
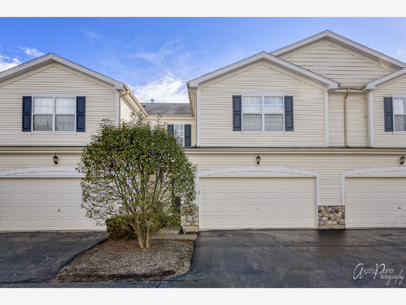
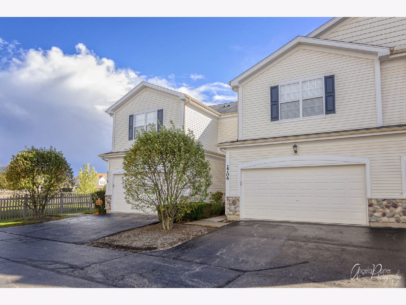
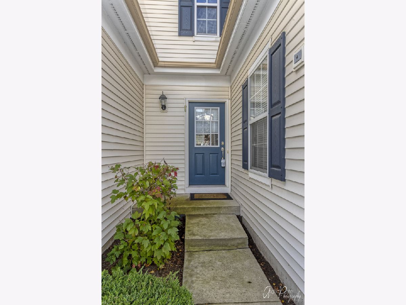
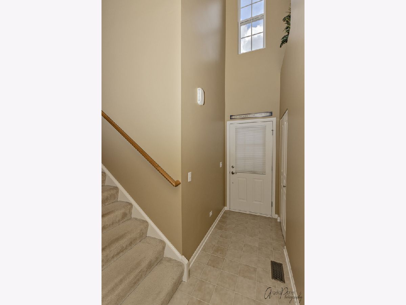
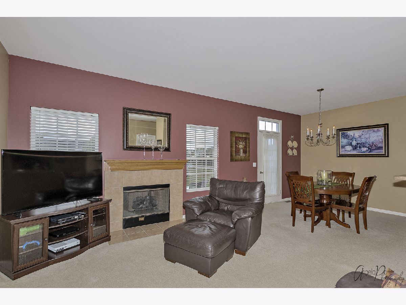
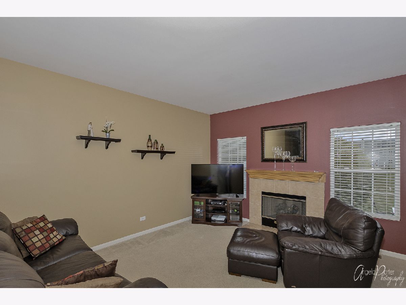
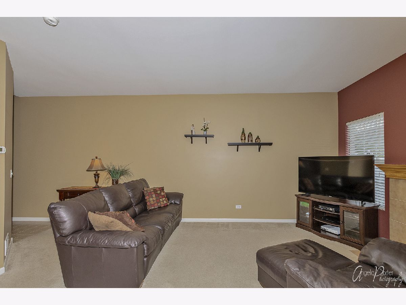
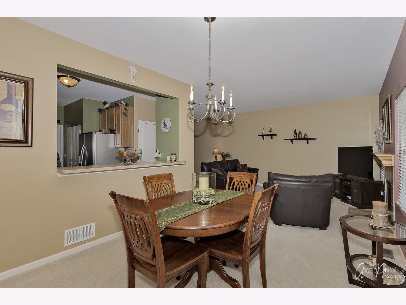
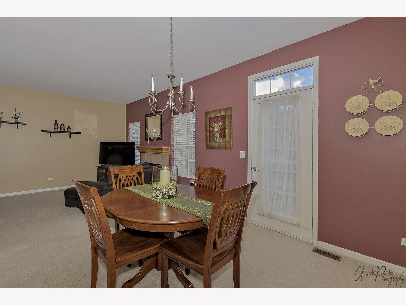
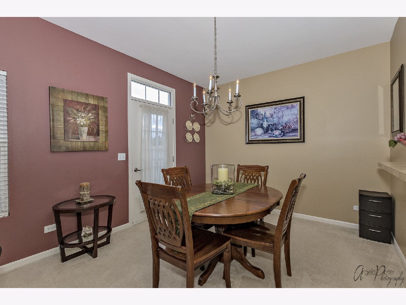
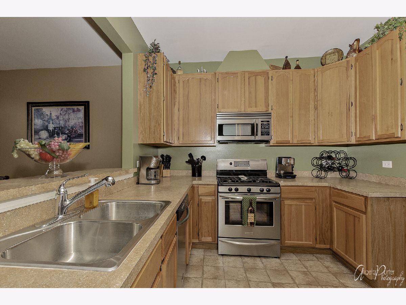
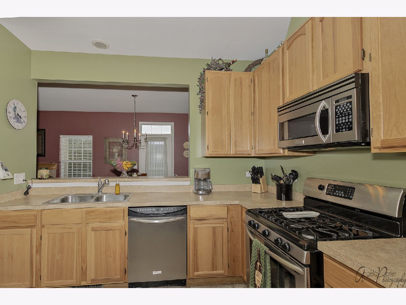
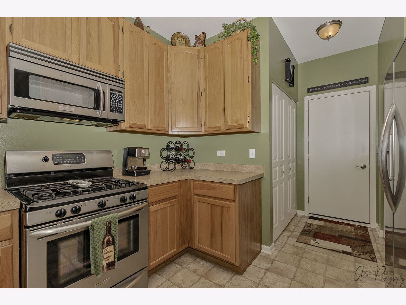
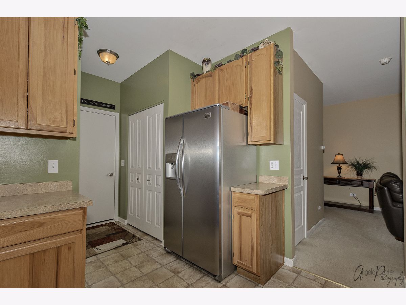
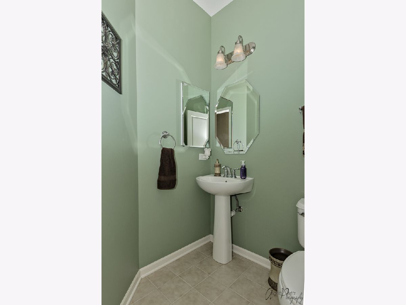
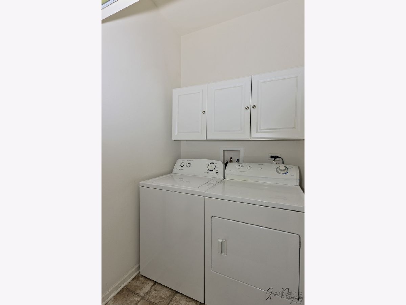
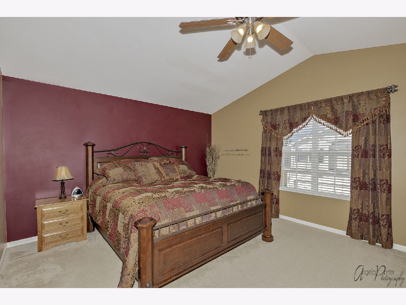
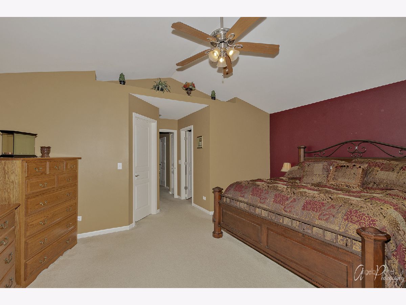
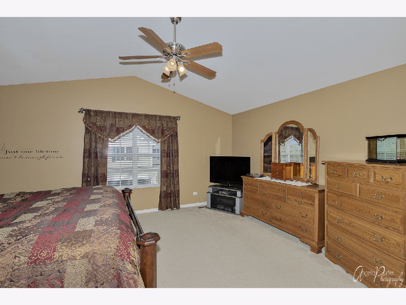
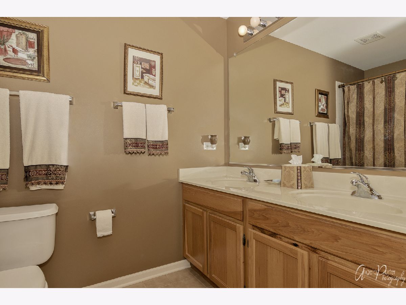
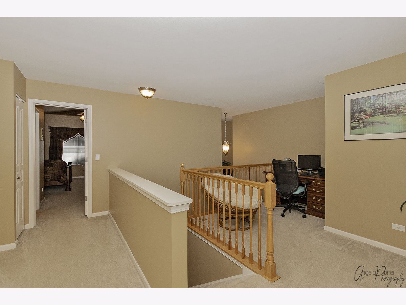

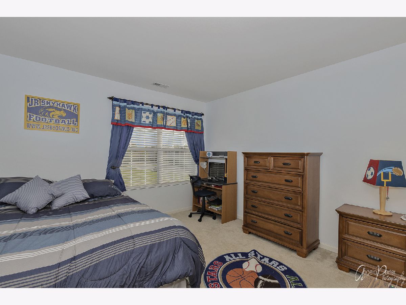
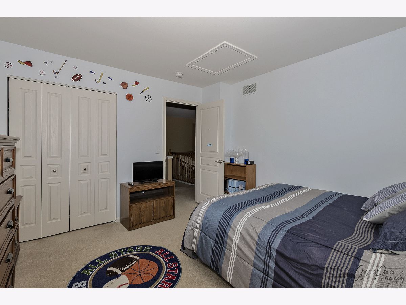
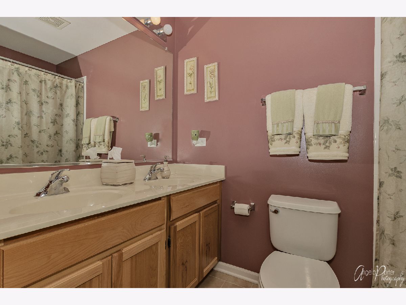
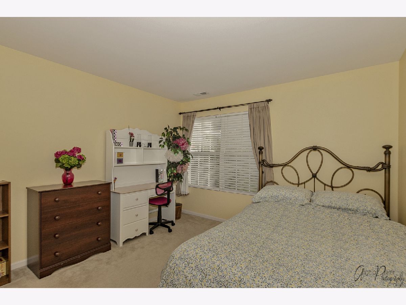
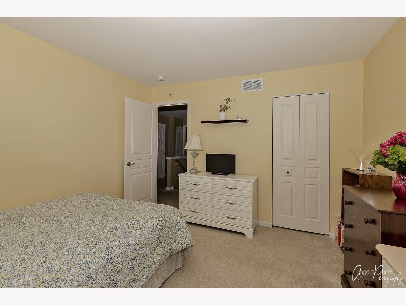
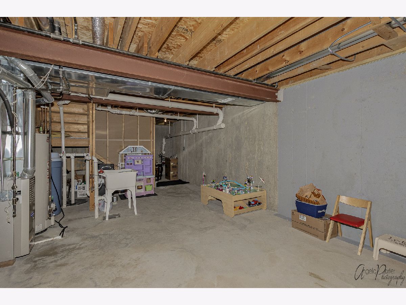
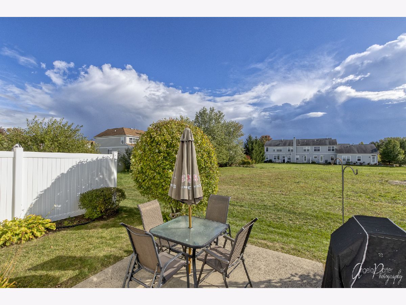
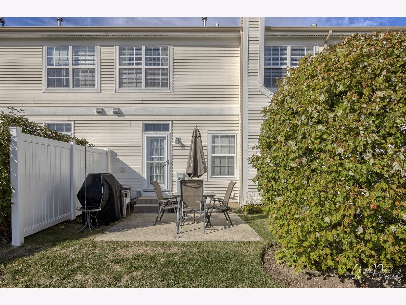
Room Specifics
Total Bedrooms: 3
Bedrooms Above Ground: 3
Bedrooms Below Ground: 0
Dimensions: —
Floor Type: Carpet
Dimensions: —
Floor Type: Carpet
Full Bathrooms: 3
Bathroom Amenities: Whirlpool
Bathroom in Basement: 0
Rooms: Loft
Basement Description: Unfinished,Bathroom Rough-In
Other Specifics
| 2 | |
| — | |
| Asphalt | |
| Patio | |
| — | |
| 24X73X27X73 | |
| — | |
| Full | |
| Vaulted/Cathedral Ceilings, First Floor Laundry, Walk-In Closet(s), Ceiling - 9 Foot | |
| Range, Microwave, Dishwasher, Washer, Dryer, Stainless Steel Appliance(s), Water Softener Owned | |
| Not in DB | |
| — | |
| — | |
| — | |
| Gas Log |
Tax History
| Year | Property Taxes |
|---|---|
| 2020 | $4,138 |
Contact Agent
Nearby Sold Comparables
Contact Agent
Listing Provided By
RE/MAX Plaza

