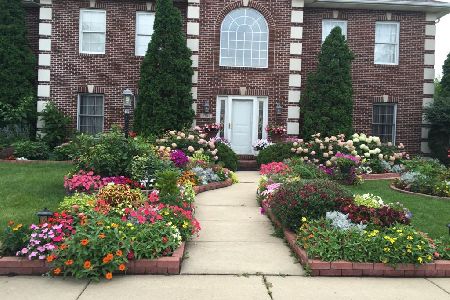2706 Wendover Place, Champaign, Illinois 61822
$497,500
|
Sold
|
|
| Status: | Closed |
| Sqft: | 3,384 |
| Cost/Sqft: | $154 |
| Beds: | 4 |
| Baths: | 5 |
| Year Built: | 1999 |
| Property Taxes: | $12,535 |
| Days On Market: | 2571 |
| Lot Size: | 0,27 |
Description
Exceptional lake front home in Robeson Meadows West with over 4300 SF of finished living area. Must see this spacious, well designed property quality built by Sunbuilt Homes. Gracious floor plan with plenty of room for entertaining. Formal living and dining rooms form the heart of the home. Chef's kitchen with custom cabinetry, large center island and granite counter tops. Cozy 1st floor den with wet bar, fireplace and built-ins. The main floor master suite is generously proportioned with ample closet space, private bath and direct access to private hot tub area and deck. The basement has an amazing wet bar reminiscent of an old Irish Pub, large rec area, bathroom, storage and stunning wine room. Enjoy all seasons from the deck and flagstone patio complete with natural gas fire pit, water feature and fish pond. You'll not find another home like this in C-U!
Property Specifics
| Single Family | |
| — | |
| Traditional | |
| 1999 | |
| Full | |
| — | |
| Yes | |
| 0.27 |
| Champaign | |
| Robeson West | |
| 150 / Annual | |
| None | |
| Public | |
| Public Sewer | |
| 10143630 | |
| 462028205023 |
Nearby Schools
| NAME: | DISTRICT: | DISTANCE: | |
|---|---|---|---|
|
Grade School
Unit 4 School Of Choice Elementa |
4 | — | |
|
Middle School
Champaign Junior/middle Call Uni |
4 | Not in DB | |
|
High School
Central High School |
4 | Not in DB | |
Property History
| DATE: | EVENT: | PRICE: | SOURCE: |
|---|---|---|---|
| 5 Mar, 2019 | Sold | $497,500 | MRED MLS |
| 21 Jan, 2019 | Under contract | $520,000 | MRED MLS |
| 21 Jan, 2019 | Listed for sale | $520,000 | MRED MLS |
Room Specifics
Total Bedrooms: 4
Bedrooms Above Ground: 4
Bedrooms Below Ground: 0
Dimensions: —
Floor Type: Carpet
Dimensions: —
Floor Type: Carpet
Dimensions: —
Floor Type: Carpet
Full Bathrooms: 5
Bathroom Amenities: Whirlpool,Separate Shower,Double Sink
Bathroom in Basement: 1
Rooms: Breakfast Room,Den,Recreation Room,Other Room
Basement Description: Finished
Other Specifics
| 2 | |
| Concrete Perimeter | |
| — | |
| Deck, Patio, Hot Tub, Storms/Screens, Fire Pit | |
| Lake Front | |
| 93X125 | |
| — | |
| Full | |
| Vaulted/Cathedral Ceilings, Bar-Wet, Hardwood Floors, First Floor Bedroom, First Floor Laundry, First Floor Full Bath | |
| Range, Microwave, Dishwasher, Refrigerator, Bar Fridge, Washer, Dryer, Wine Refrigerator | |
| Not in DB | |
| Sidewalks, Street Paved | |
| — | |
| — | |
| Wood Burning, Gas Log |
Tax History
| Year | Property Taxes |
|---|---|
| 2019 | $12,535 |
Contact Agent
Nearby Similar Homes
Nearby Sold Comparables
Contact Agent
Listing Provided By
McDonald Group, The










