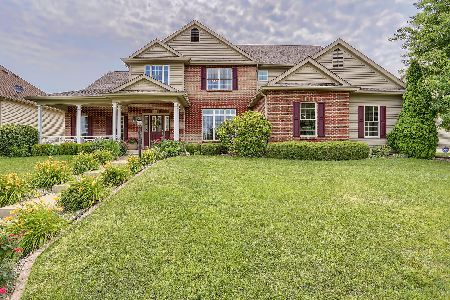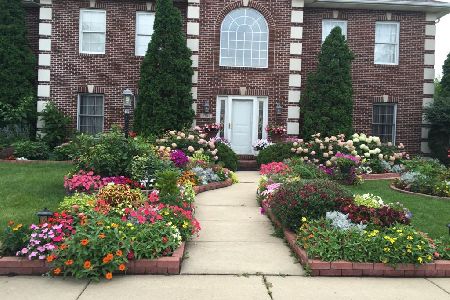2708 Wendover Place, Champaign, Illinois 61822
$425,000
|
Sold
|
|
| Status: | Closed |
| Sqft: | 3,752 |
| Cost/Sqft: | $117 |
| Beds: | 4 |
| Baths: | 5 |
| Year Built: | 2000 |
| Property Taxes: | $13,258 |
| Days On Market: | 2554 |
| Lot Size: | 0,28 |
Description
Beautiful lake views abound in this lovely, spacious home! The naturally lit, 2-story foyer invites you to enter into this gracious home where you'll find formal living and dining rooms at the front of the home, the family area at the back of the home & a private office. The 2-story family room features soaring windows that bring in natural light from the east. An expansive mirror positioned between the windows, above the fireplace, reflects light from the foyer's window as well. Open concept family living at the back of the house includes the spacious family room, informal dining and kitchen. Access the back deck, patio, and walking path around the lake. A full bath serves the main floor. Front and rear stairways provide access to the 2nd floor bedrooms including a spacious master bedroom suite, sitting area and an open hallway that overlooks the foyer & the family room. All bedrooms have direct access to a bath. The entire home has just been professionally cleaned & is ready for you!
Property Specifics
| Single Family | |
| — | |
| — | |
| 2000 | |
| Full | |
| — | |
| Yes | |
| 0.28 |
| Champaign | |
| Robeson West | |
| 150 / Annual | |
| Lake Rights | |
| Public | |
| Public Sewer | |
| 10113138 | |
| 462028205024 |
Nearby Schools
| NAME: | DISTRICT: | DISTANCE: | |
|---|---|---|---|
|
Grade School
Unit 4 Of Choice |
4 | — | |
|
Middle School
Champaign/middle Call Unit 4 351 |
4 | Not in DB | |
|
High School
Centennial High School |
4 | Not in DB | |
Property History
| DATE: | EVENT: | PRICE: | SOURCE: |
|---|---|---|---|
| 30 Apr, 2019 | Sold | $425,000 | MRED MLS |
| 7 Mar, 2019 | Under contract | $439,900 | MRED MLS |
| 7 Feb, 2019 | Listed for sale | $439,900 | MRED MLS |
Room Specifics
Total Bedrooms: 4
Bedrooms Above Ground: 4
Bedrooms Below Ground: 0
Dimensions: —
Floor Type: Carpet
Dimensions: —
Floor Type: Carpet
Dimensions: —
Floor Type: Carpet
Full Bathrooms: 5
Bathroom Amenities: Whirlpool,Separate Shower,Double Sink
Bathroom in Basement: 1
Rooms: Office,Pantry,Sitting Room,Recreation Room
Basement Description: Partially Finished
Other Specifics
| 3 | |
| Concrete Perimeter | |
| Concrete | |
| Deck, Patio | |
| Common Grounds,Lake Front,Water View,Mature Trees | |
| 125 X 99 | |
| — | |
| Full | |
| Vaulted/Cathedral Ceilings, Hardwood Floors, Second Floor Laundry, First Floor Full Bath, Walk-In Closet(s) | |
| Cooktop, Dishwasher, Disposal, Dryer, Microwave, Built-In Oven, Range, Refrigerator, Washer | |
| Not in DB | |
| Sidewalks | |
| — | |
| — | |
| Wood Burning, Gas Log, Gas Starter |
Tax History
| Year | Property Taxes |
|---|---|
| 2019 | $13,258 |
Contact Agent
Nearby Similar Homes
Nearby Sold Comparables
Contact Agent
Listing Provided By
JOEL WARD HOMES, INC











