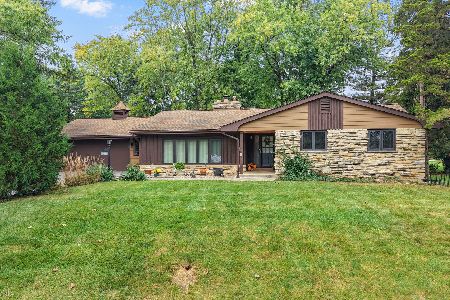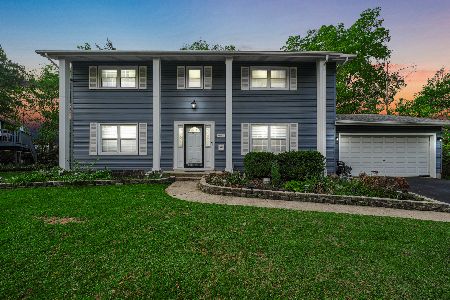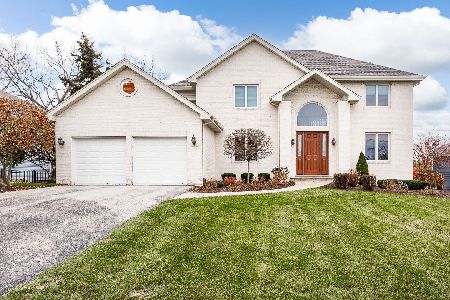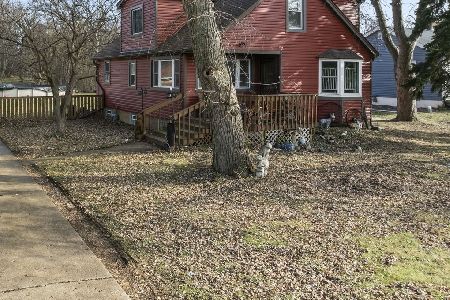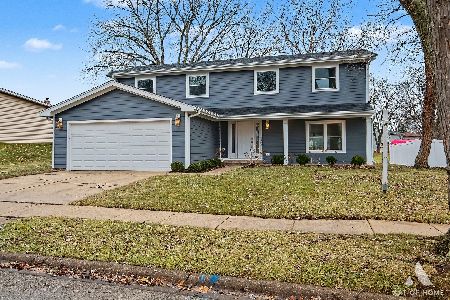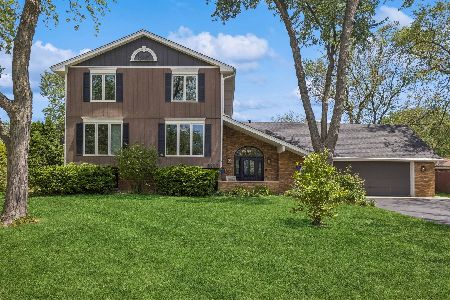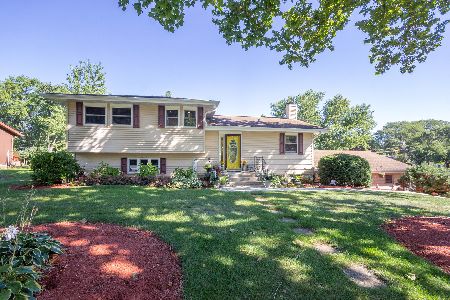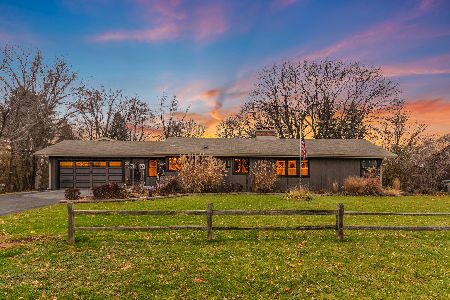2707 63rd Street, Downers Grove, Illinois 60516
$782,500
|
Sold
|
|
| Status: | Closed |
| Sqft: | 2,600 |
| Cost/Sqft: | $308 |
| Beds: | 3 |
| Baths: | 4 |
| Year Built: | 1957 |
| Property Taxes: | $9,283 |
| Days On Market: | 1610 |
| Lot Size: | 0,46 |
Description
Located on the road less traveled (the quiet part of 63rd) and completely renovated from top to bottom in 2015, this ONE OF A KIND 4 Bedroom 3.1 bathroom ranch home in Downers Grove is truly a Hidden Gem! From the moment you pull up you are welcomed by gorgeous landscape with mature trees, stamped concrete drive, walkway and patio, and amazing brick and stone work. As you enter this completely open concept home with 14ft ceilings, decorative stamped concrete and bamboo flooring throughout, and impeccable attention to detail, you will not be disappointed. The expansive kitchen and dining area is to die for featuring custom cabinetry, granite countertops, top of the line SS appliances, custom tile backsplash and a large island. As you head to the other end of the foyer/living room you will find an extremely spacious yet cozy family room where you can warm up next to the gorgeous stone fireplace. The primary bedroom features a walk-in closet and a generously sized stunning master bath. Second bedroom has its own half bathroom and the third bedroom on the main floor can also be easily used as an office or study. The fully finished 1400 sq./ft. basement includes decorative stamped concrete flooring throughout, a lovely open living/rec area with a second gas fireplace, a spacious 4th bedroom and an exquisite 3rd full bath. The back yard will most definitely leave you speechless. From the illuminated stream with 4 waterfalls that drain into a large Koi pond, to the L shaped inground saltwater pool, hot tub with gazebo, and stunning privacy landscaping, this is truly a backyard paradise. If that wasn't enough the home is also equipped with mechanical blackout blinds throughout, 6 TVs all linked on a TV matrix system, a sound system, security system and cameras, and a whole house generator all of which will remain with the home. Located on a quiet street but just minutes from the highway, shopping and restaurants, this home will not last long. Schedule your showing today!
Property Specifics
| Single Family | |
| — | |
| Ranch | |
| 1957 | |
| Full | |
| — | |
| No | |
| 0.46 |
| Du Page | |
| Suburban Estates | |
| 0 / Not Applicable | |
| None | |
| Public | |
| Septic-Private | |
| 11202455 | |
| 0823205011 |
Nearby Schools
| NAME: | DISTRICT: | DISTANCE: | |
|---|---|---|---|
|
Grade School
Willow Creek Elementary School |
68 | — | |
|
Middle School
Thomas Jefferson Junior High Sch |
68 | Not in DB | |
|
High School
North High School |
99 | Not in DB | |
Property History
| DATE: | EVENT: | PRICE: | SOURCE: |
|---|---|---|---|
| 6 Oct, 2010 | Sold | $270,000 | MRED MLS |
| 9 Aug, 2010 | Under contract | $285,000 | MRED MLS |
| 25 Jun, 2010 | Listed for sale | $285,000 | MRED MLS |
| 10 Jan, 2022 | Sold | $782,500 | MRED MLS |
| 27 Sep, 2021 | Under contract | $799,900 | MRED MLS |
| 27 Aug, 2021 | Listed for sale | $799,900 | MRED MLS |
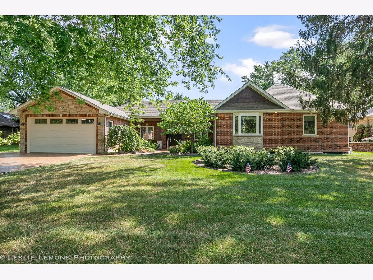
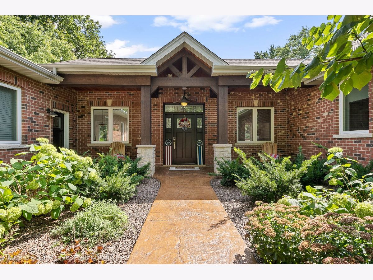
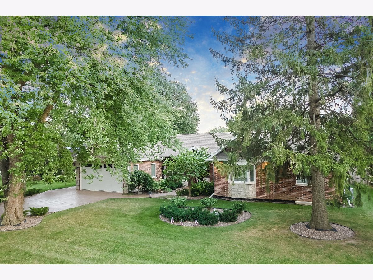
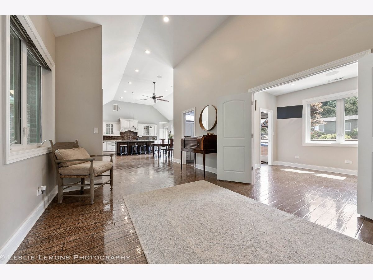
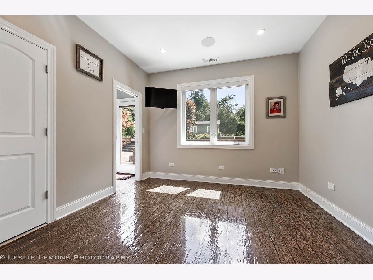
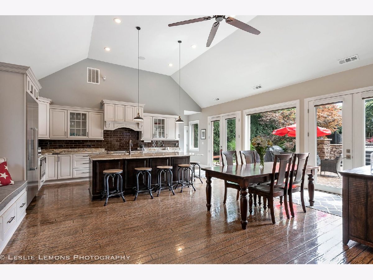
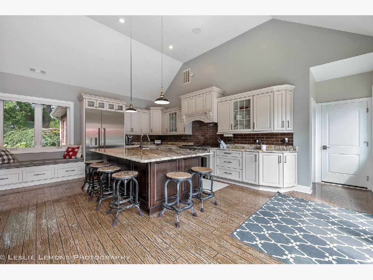
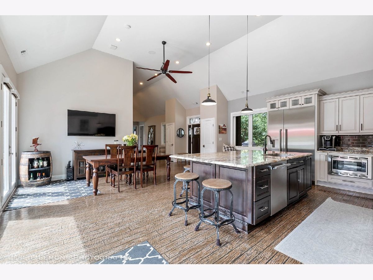
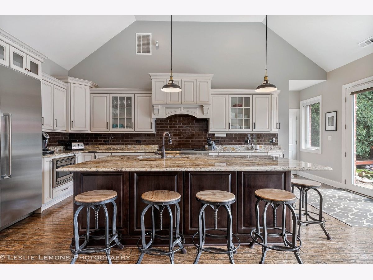
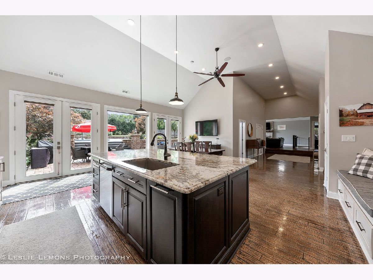
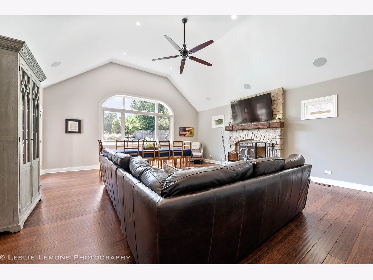
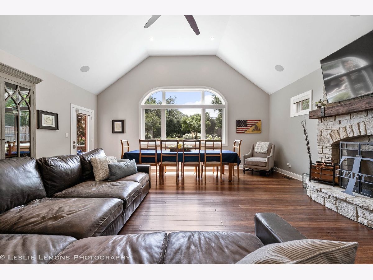
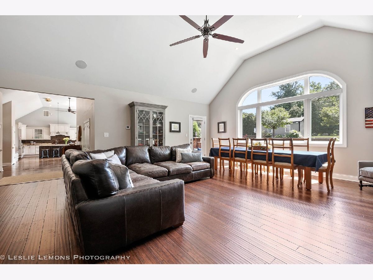
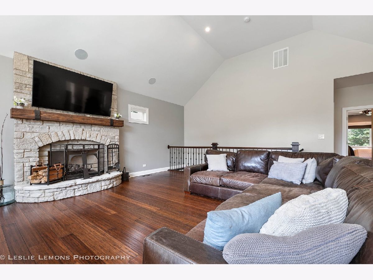
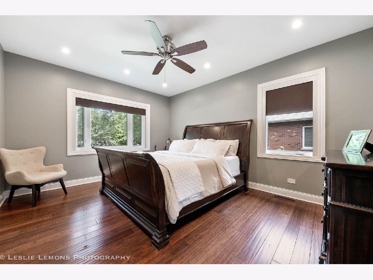
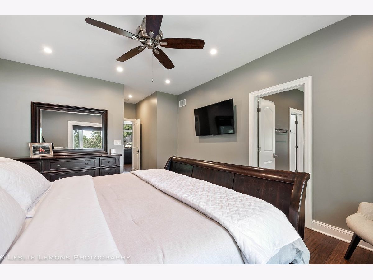
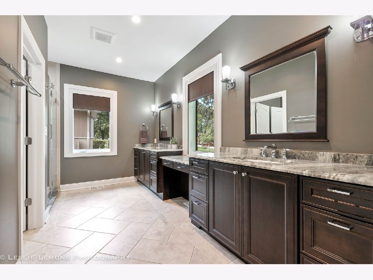
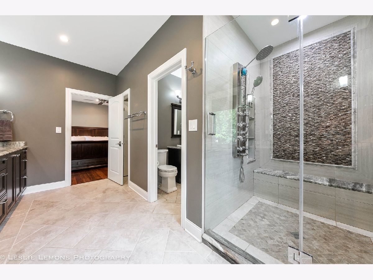
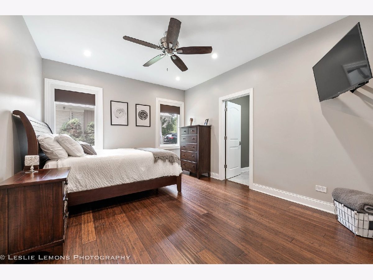
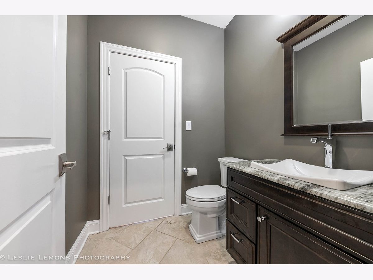
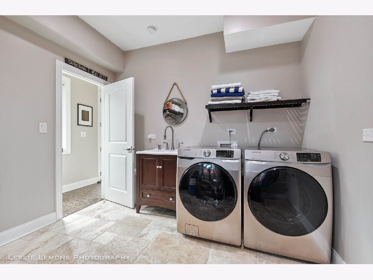
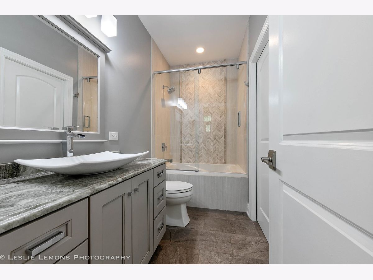
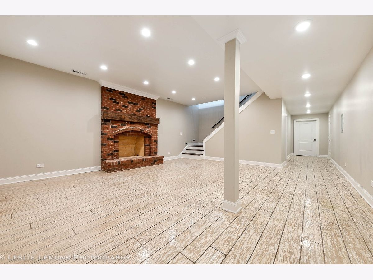
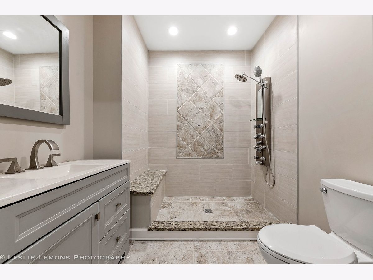
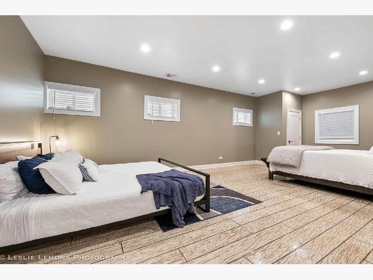
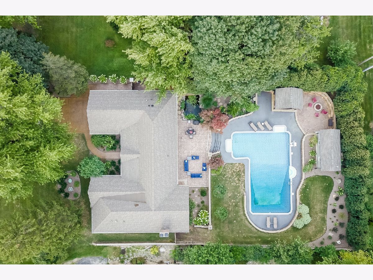
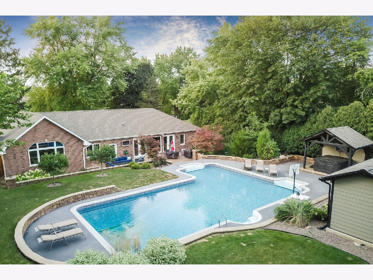
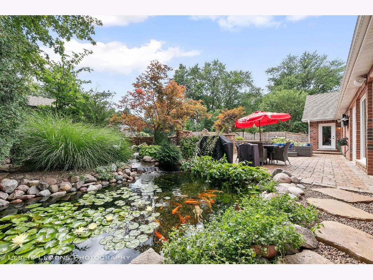
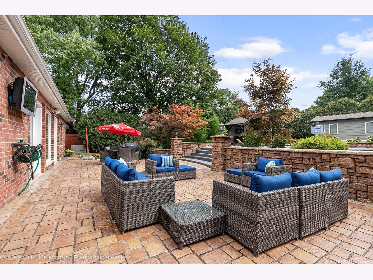
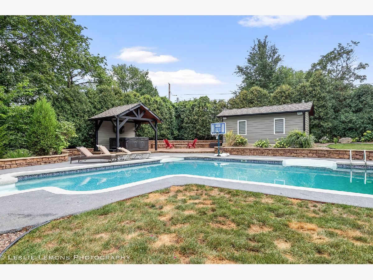
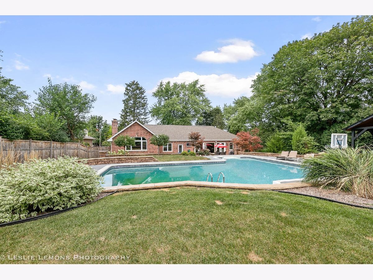
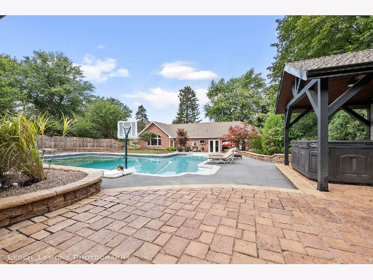
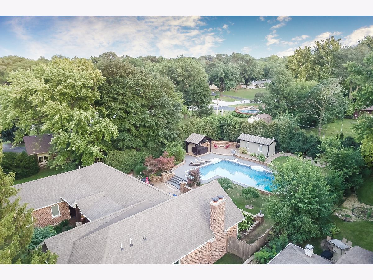

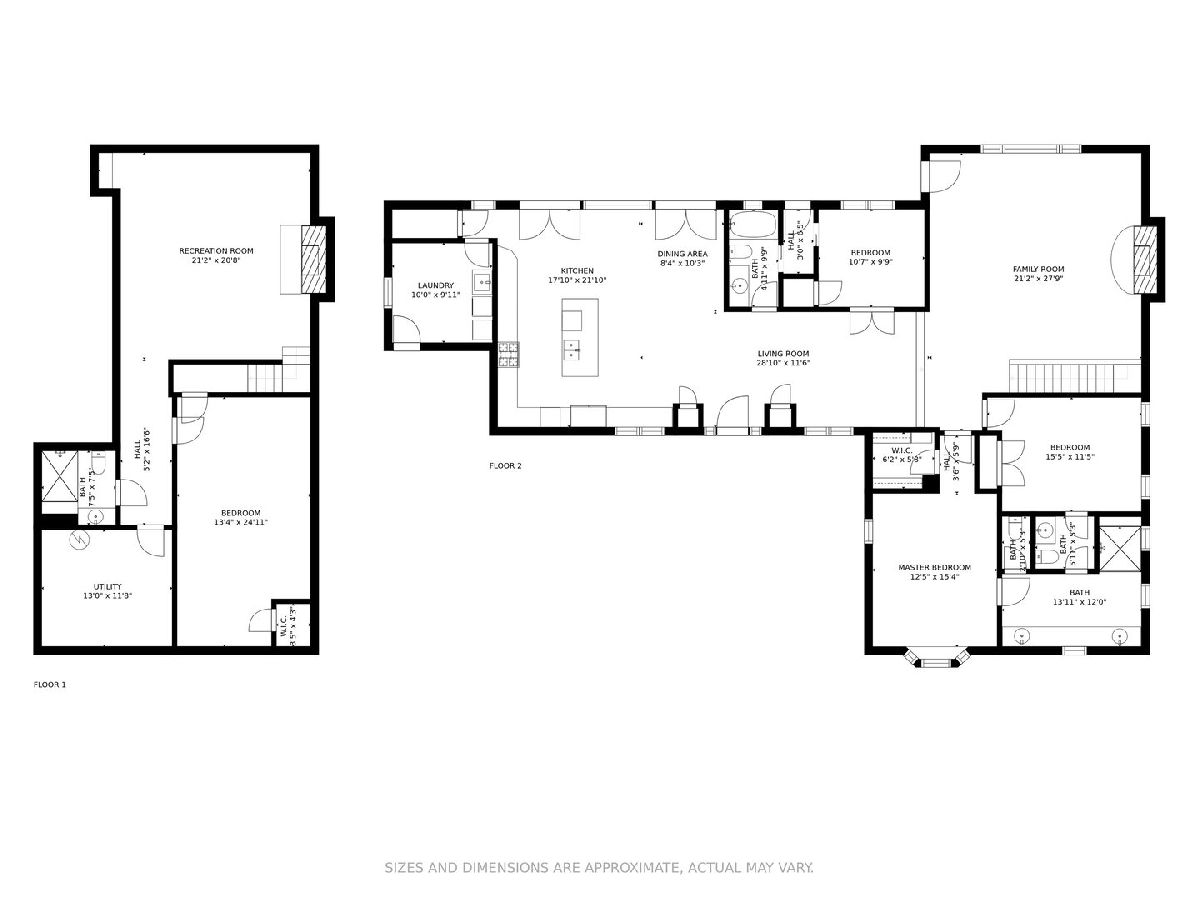

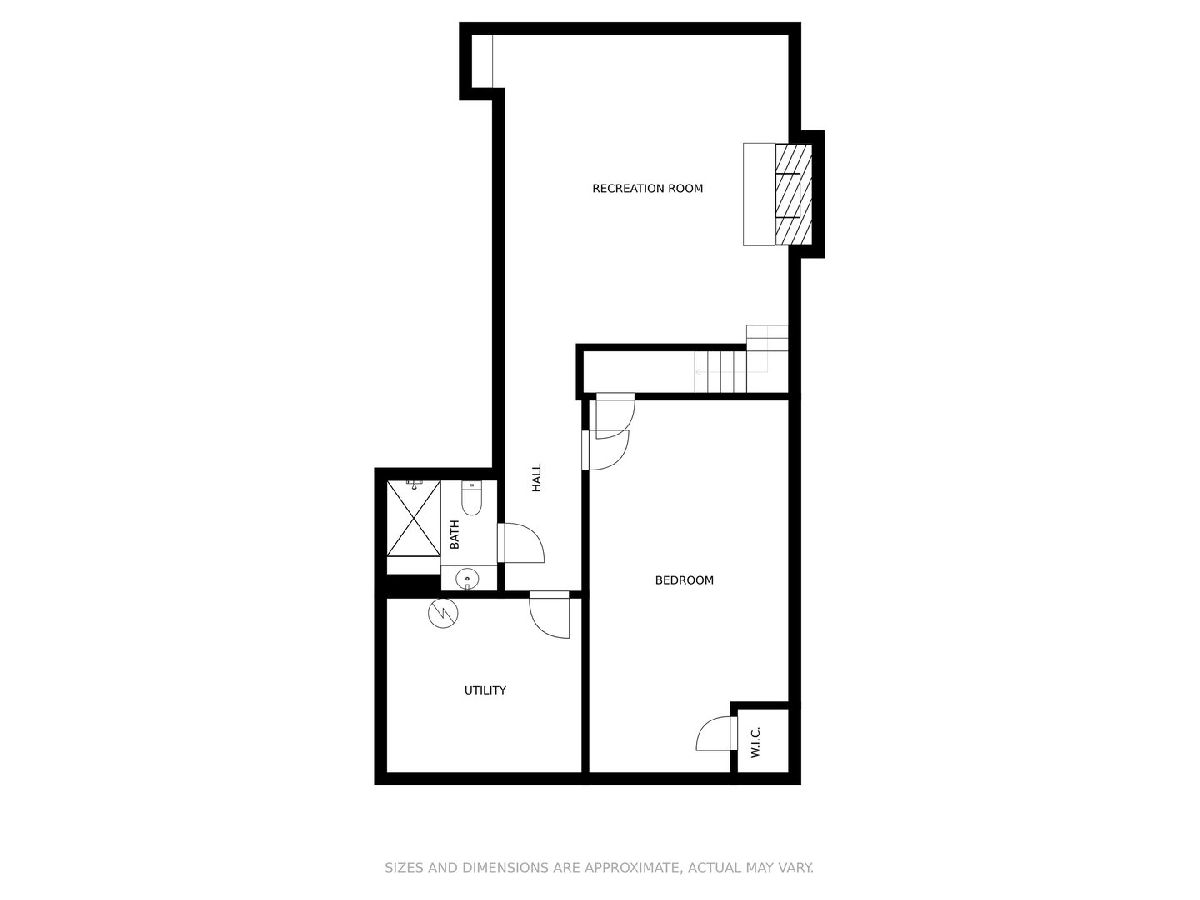
Room Specifics
Total Bedrooms: 4
Bedrooms Above Ground: 3
Bedrooms Below Ground: 1
Dimensions: —
Floor Type: Other
Dimensions: —
Floor Type: Other
Dimensions: —
Floor Type: Other
Full Bathrooms: 4
Bathroom Amenities: Whirlpool,Separate Shower
Bathroom in Basement: 1
Rooms: Recreation Room,Utility Room-Lower Level
Basement Description: Finished,Rec/Family Area,Sleeping Area,Storage Space
Other Specifics
| 2.5 | |
| — | |
| Concrete | |
| Patio, Hot Tub, Stamped Concrete Patio, In Ground Pool | |
| Fenced Yard,Mature Trees | |
| 100X200 | |
| — | |
| Full | |
| First Floor Bedroom, First Floor Laundry, First Floor Full Bath, Walk-In Closet(s), Open Floorplan, Granite Counters | |
| Range, Microwave, Dishwasher, Refrigerator, Washer, Dryer | |
| Not in DB | |
| Curbs, Sidewalks, Street Paved | |
| — | |
| — | |
| Gas Log |
Tax History
| Year | Property Taxes |
|---|---|
| 2010 | $4,752 |
| 2022 | $9,283 |
Contact Agent
Nearby Similar Homes
Nearby Sold Comparables
Contact Agent
Listing Provided By
RE/MAX Impact

