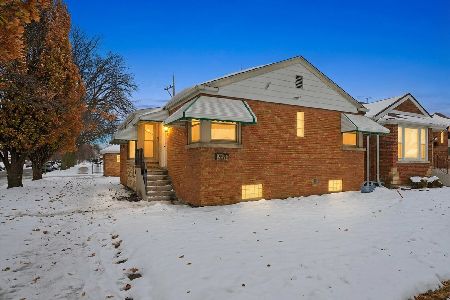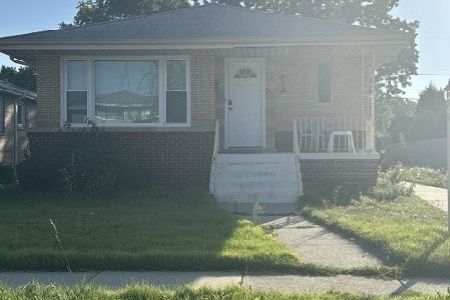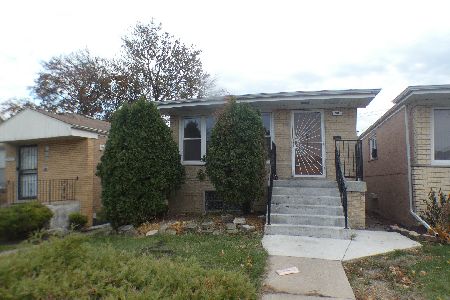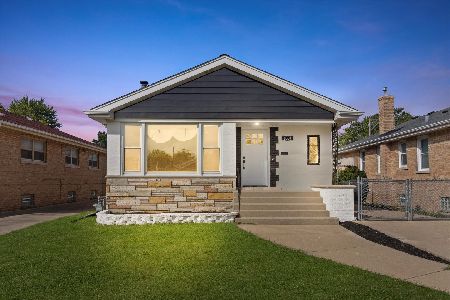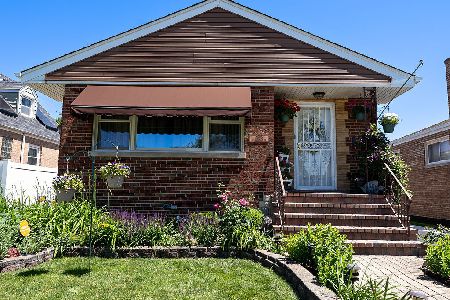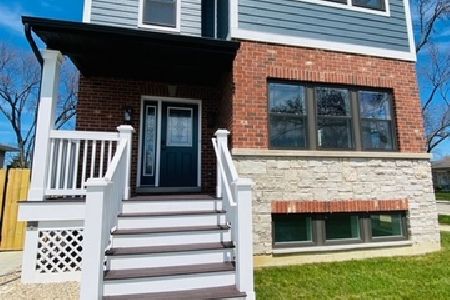2707 85th Street, Ashburn, Chicago, Illinois 60652
$249,000
|
Sold
|
|
| Status: | Closed |
| Sqft: | 1,197 |
| Cost/Sqft: | $208 |
| Beds: | 4 |
| Baths: | 2 |
| Year Built: | 1968 |
| Property Taxes: | $1,607 |
| Days On Market: | 1141 |
| Lot Size: | 0,12 |
Description
Split level, full brick, 4 bedroom home with 2 full baths and a sizable unfinished basement (25' x 26'). BONUS if you're looking for a first floor bedroom and full bath. Unlike any other home on the block, this home is beautifully designed with a garden bed of hedges built into the structure's front and side perimeter. Other unique qualities of this home include the open concept design of the living room which connects with the dining area and kitchen. Notice the beamed, vaulted ceilings and floor-to-ceiling windows that keep the space naturally well lit. A full room height, wood-burning, stone fireplace is the centerpiece. In the rear den, you'll discover hardwood parquet floors and a sliding glass door to exit out to the concrete porch and fully fenced back yard. At 15' x 16', it is quite roomy and has a large storage closet with built-in shelving. Upstairs, you'll find 3 bedrooms, each with corner views. They are carpeted and it appears to have wood floors underneath that could have the potential to be refinished beautifully. Enjoy walks along the street-lit sidewalks that line the quiet side-streets. This home has been well maintained and is ready for your ideas. Close to shopping & transportation. 21 minutes to Midway Airport. 12 minutes to Ford City Mall, Costco, Target, Walmart, Home Depot, and more.
Property Specifics
| Single Family | |
| — | |
| — | |
| 1968 | |
| — | |
| — | |
| No | |
| 0.12 |
| Cook | |
| — | |
| — / Not Applicable | |
| — | |
| — | |
| — | |
| 11683182 | |
| 19364120130000 |
Nearby Schools
| NAME: | DISTRICT: | DISTANCE: | |
|---|---|---|---|
|
High School
John Hope College Preparatory Se |
299 | Not in DB | |
Property History
| DATE: | EVENT: | PRICE: | SOURCE: |
|---|---|---|---|
| 18 Nov, 2015 | Sold | $205,000 | MRED MLS |
| 5 Oct, 2015 | Under contract | $214,900 | MRED MLS |
| 23 Sep, 2015 | Listed for sale | $214,900 | MRED MLS |
| 22 Aug, 2023 | Sold | $249,000 | MRED MLS |
| 28 Jul, 2023 | Under contract | $249,000 | MRED MLS |
| 5 Dec, 2022 | Listed for sale | $249,000 | MRED MLS |
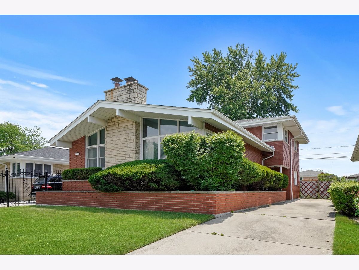
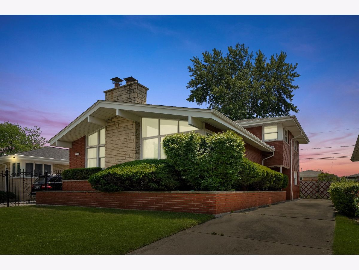
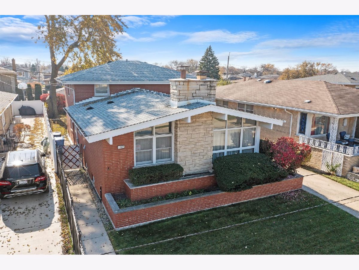
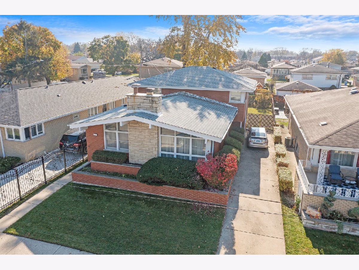
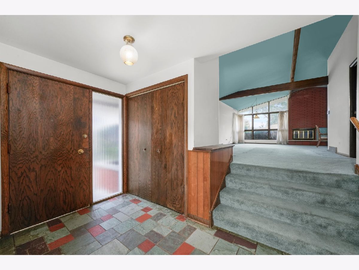
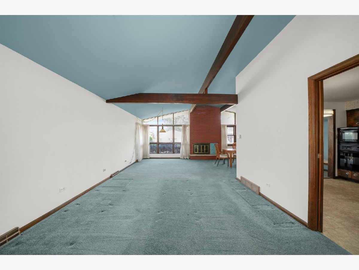
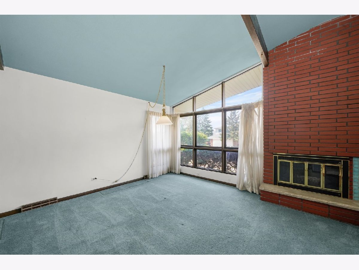
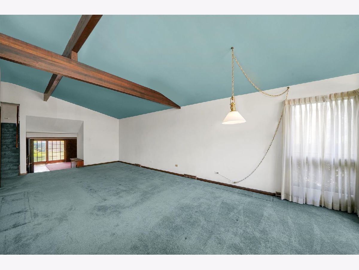
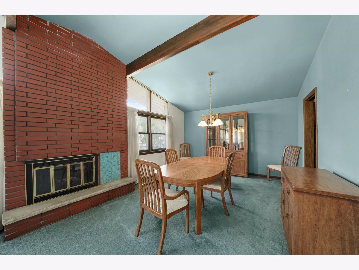
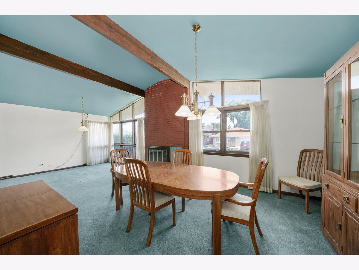
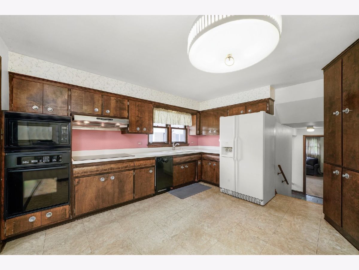
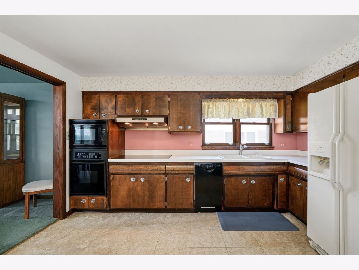
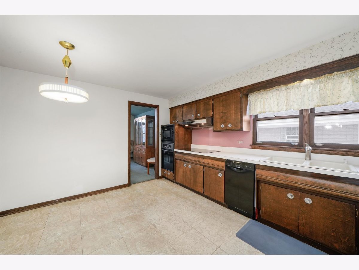
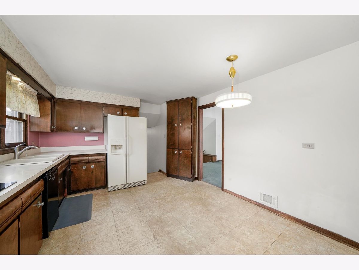
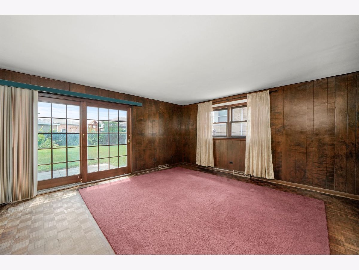
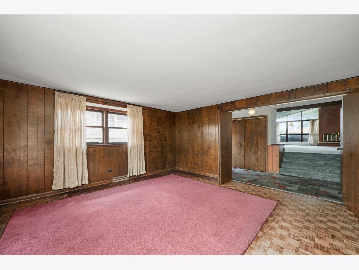
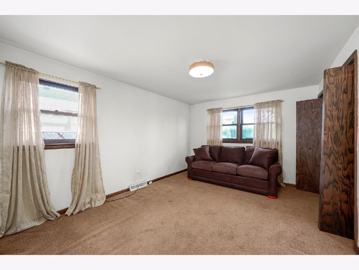
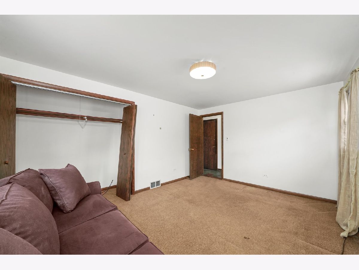
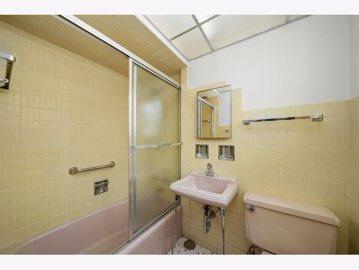
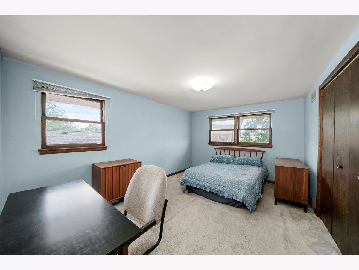
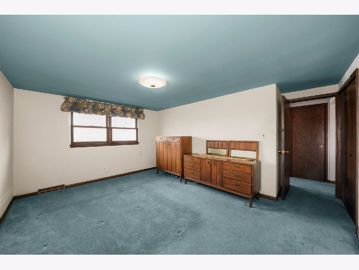
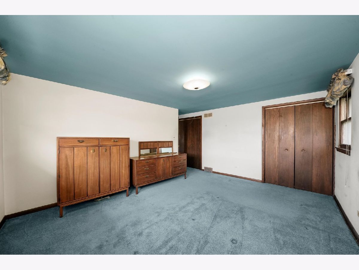
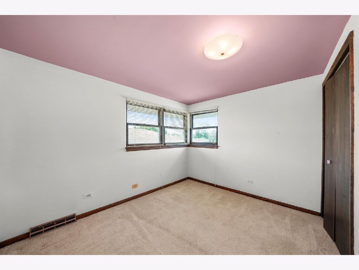
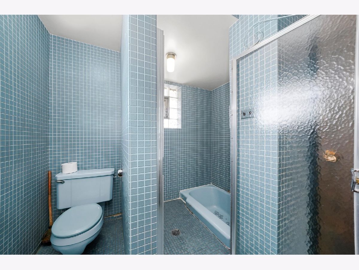
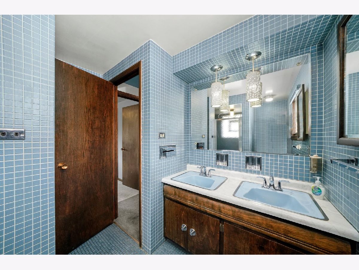
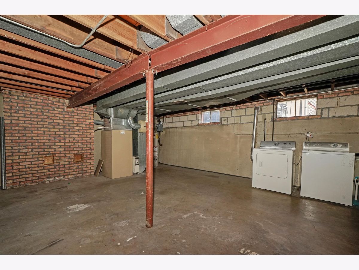
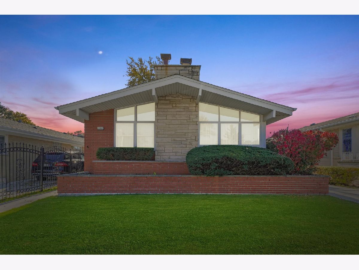
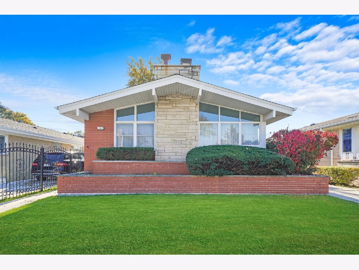
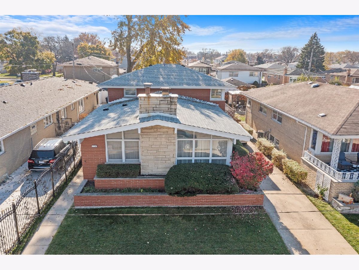
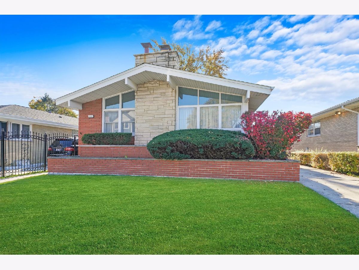
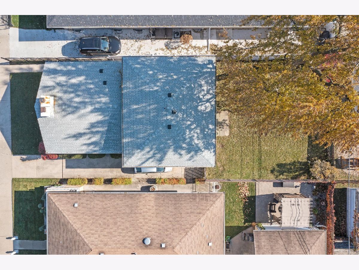
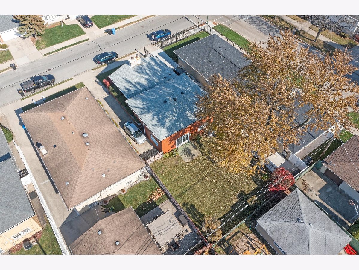
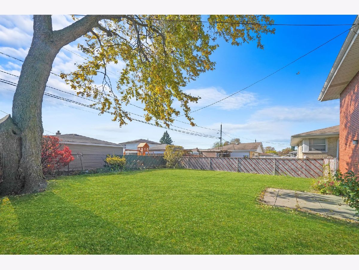
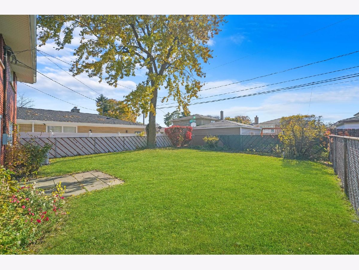
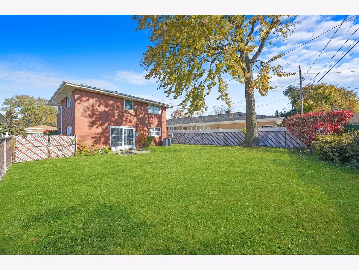
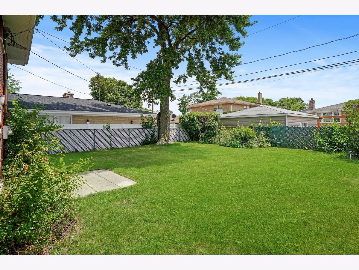
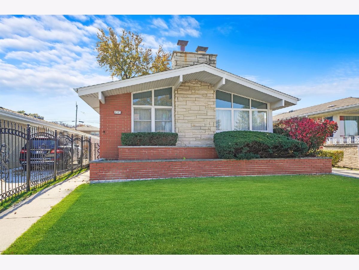
Room Specifics
Total Bedrooms: 4
Bedrooms Above Ground: 4
Bedrooms Below Ground: 0
Dimensions: —
Floor Type: —
Dimensions: —
Floor Type: —
Dimensions: —
Floor Type: —
Full Bathrooms: 2
Bathroom Amenities: Separate Shower,Double Sink,Full Body Spray Shower,Soaking Tub
Bathroom in Basement: 0
Rooms: —
Basement Description: Partially Finished
Other Specifics
| — | |
| — | |
| Concrete | |
| — | |
| — | |
| 118.7 X 45 X 118.7 X 45 | |
| — | |
| — | |
| — | |
| — | |
| Not in DB | |
| — | |
| — | |
| — | |
| — |
Tax History
| Year | Property Taxes |
|---|---|
| 2015 | $2,417 |
| 2023 | $1,607 |
Contact Agent
Nearby Similar Homes
Nearby Sold Comparables
Contact Agent
Listing Provided By
Keller Williams Inspire - Geneva

