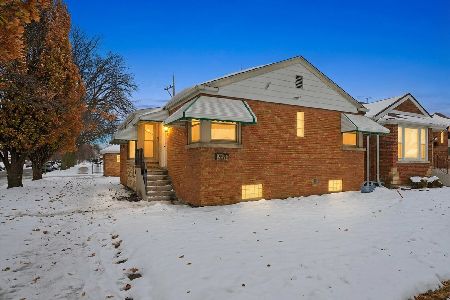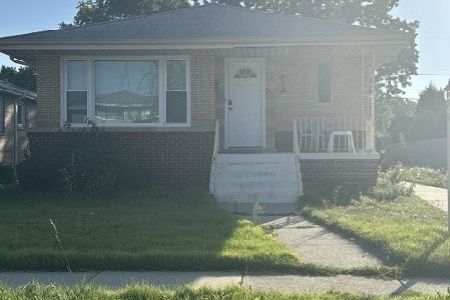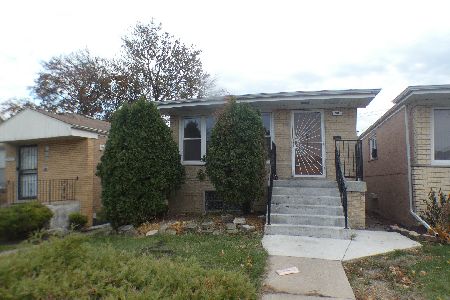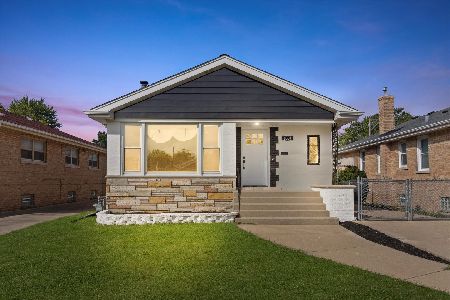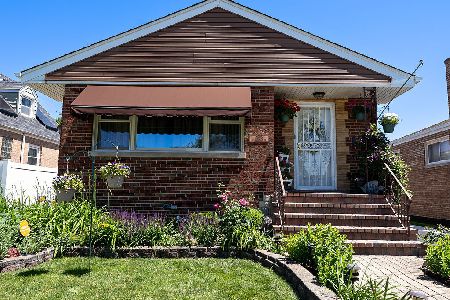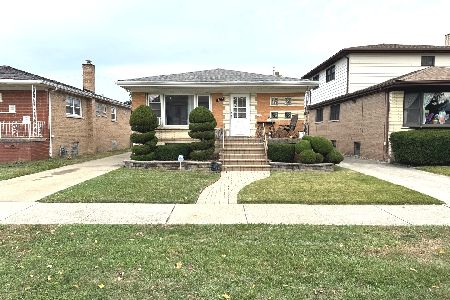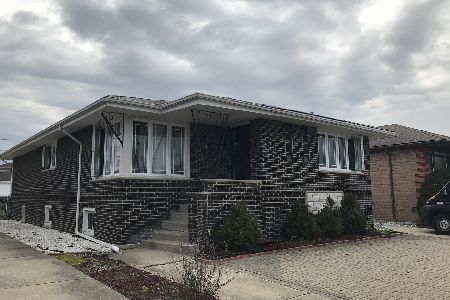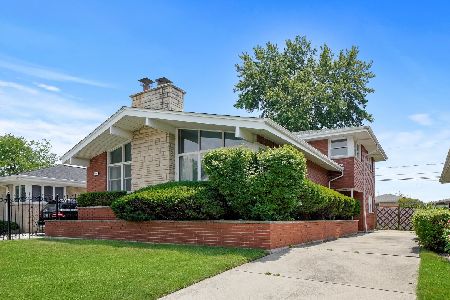2717 85th Street, Ashburn, Chicago, Illinois 60652
$155,000
|
Sold
|
|
| Status: | Closed |
| Sqft: | 2,150 |
| Cost/Sqft: | $88 |
| Beds: | 4 |
| Baths: | 2 |
| Year Built: | 1961 |
| Property Taxes: | $2,207 |
| Days On Market: | 4514 |
| Lot Size: | 0,00 |
Description
Finally Back On Market! As-Is Estate Sale. Large & well-built 4 bedroom, 2 bath quad-level brick home in Ashburn. Soaring vaulted ceilings w/beams. Gorgeous gleaming hardwood floors all refinished in last 3yrs. Well-equipped kitchen w/eat-in area. All appliances stay. Wood-burning fireplace w/gas starter. Central A/C and furnace only 4yrs old. Beautiful new privacy fence. Partially finished sub-basement with storage.
Property Specifics
| Single Family | |
| — | |
| Quad Level | |
| 1961 | |
| Partial | |
| — | |
| No | |
| — |
| Cook | |
| — | |
| 0 / Not Applicable | |
| None | |
| Lake Michigan | |
| Public Sewer | |
| 08441799 | |
| 19364120110000 |
Property History
| DATE: | EVENT: | PRICE: | SOURCE: |
|---|---|---|---|
| 8 Dec, 2014 | Sold | $155,000 | MRED MLS |
| 20 Oct, 2014 | Under contract | $189,900 | MRED MLS |
| 10 Sep, 2013 | Listed for sale | $179,900 | MRED MLS |
Room Specifics
Total Bedrooms: 4
Bedrooms Above Ground: 4
Bedrooms Below Ground: 0
Dimensions: —
Floor Type: Hardwood
Dimensions: —
Floor Type: Hardwood
Dimensions: —
Floor Type: Ceramic Tile
Full Bathrooms: 2
Bathroom Amenities: —
Bathroom in Basement: 0
Rooms: Foyer,Office
Basement Description: Partially Finished,Sub-Basement
Other Specifics
| — | |
| Concrete Perimeter | |
| Concrete | |
| Patio, Storms/Screens | |
| Fenced Yard | |
| 46 X 120 | |
| Unfinished | |
| None | |
| Vaulted/Cathedral Ceilings, Skylight(s), Hardwood Floors, First Floor Bedroom, First Floor Full Bath | |
| Range, Microwave, Dishwasher, Refrigerator, Washer, Dryer | |
| Not in DB | |
| Sidewalks, Street Lights, Street Paved | |
| — | |
| — | |
| Wood Burning, Gas Starter |
Tax History
| Year | Property Taxes |
|---|---|
| 2014 | $2,207 |
Contact Agent
Nearby Similar Homes
Nearby Sold Comparables
Contact Agent
Listing Provided By
Century 21 Affiliated

