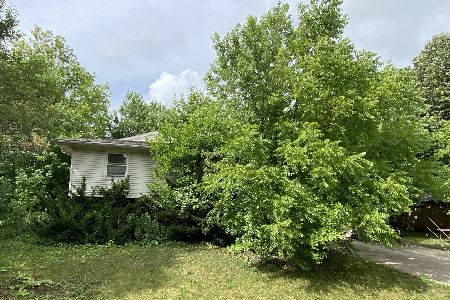2707 Berniece Drive, Champaign, Illinois 61822
$320,000
|
Sold
|
|
| Status: | Closed |
| Sqft: | 2,907 |
| Cost/Sqft: | $110 |
| Beds: | 3 |
| Baths: | 3 |
| Year Built: | 1975 |
| Property Taxes: | $6,558 |
| Days On Market: | 2533 |
| Lot Size: | 0,36 |
Description
Looking for something outside of the ordinary? Here it is! Stunning ranch with a contemporary flair. Open floor plan, 12' ceilings, 3 bdr with option of 4th in basement. High quality updates include 50 yr roof, Pella windows, HVAC, tankless H2O heater, LP Smart siding, R49 insulation, hardwood and slate floors, master bath with whirlpool tub and heated floor and so much more. Relax in the large, fenced back yard overlooking Curtis Orchard. Located in Rolling Acres subdivision which offers beautiful views of the countryside yet minutes from U of I, Interstate access, shopping, and dining options.
Property Specifics
| Single Family | |
| — | |
| — | |
| 1975 | |
| Partial | |
| — | |
| No | |
| 0.36 |
| Champaign | |
| Rolling Acres | |
| 0 / Not Applicable | |
| None | |
| Public | |
| Septic-Private | |
| 10276745 | |
| 032034106002 |
Nearby Schools
| NAME: | DISTRICT: | DISTANCE: | |
|---|---|---|---|
|
Grade School
Unit 4 Of Choice |
4 | — | |
|
Middle School
Champaign/middle Call Unit 4 351 |
4 | Not in DB | |
|
High School
Central High School |
4 | Not in DB | |
Property History
| DATE: | EVENT: | PRICE: | SOURCE: |
|---|---|---|---|
| 26 Apr, 2019 | Sold | $320,000 | MRED MLS |
| 9 Mar, 2019 | Under contract | $320,000 | MRED MLS |
| 28 Feb, 2019 | Listed for sale | $320,000 | MRED MLS |
Room Specifics
Total Bedrooms: 3
Bedrooms Above Ground: 3
Bedrooms Below Ground: 0
Dimensions: —
Floor Type: Carpet
Dimensions: —
Floor Type: Carpet
Full Bathrooms: 3
Bathroom Amenities: Whirlpool,Separate Shower,Double Sink,Double Shower
Bathroom in Basement: 0
Rooms: Study,Recreation Room,Enclosed Porch
Basement Description: Finished,Partially Finished
Other Specifics
| 2 | |
| Concrete Perimeter | |
| — | |
| — | |
| — | |
| 112X141 | |
| Unfinished | |
| Full | |
| Vaulted/Cathedral Ceilings, Skylight(s), Hardwood Floors, First Floor Bedroom, First Floor Laundry, First Floor Full Bath | |
| Range, Microwave, Dishwasher, Refrigerator, Disposal | |
| Not in DB | |
| Street Paved | |
| — | |
| — | |
| Wood Burning Stove |
Tax History
| Year | Property Taxes |
|---|---|
| 2019 | $6,558 |
Contact Agent
Nearby Similar Homes
Nearby Sold Comparables
Contact Agent
Listing Provided By
McDonald Group, The





