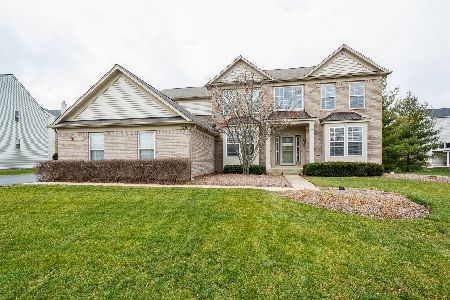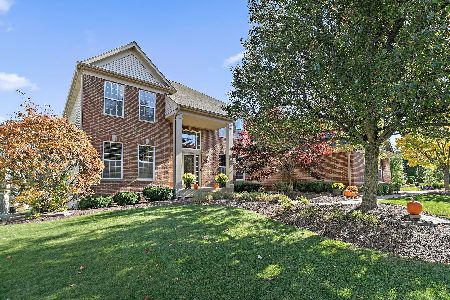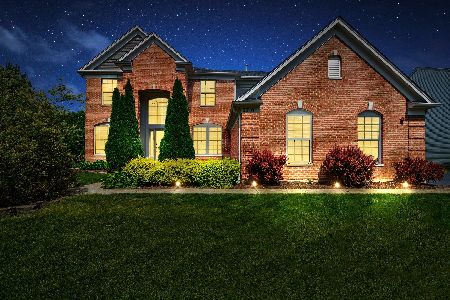2707 Carrington Drive, West Dundee, Illinois 60118
$327,500
|
Sold
|
|
| Status: | Closed |
| Sqft: | 3,200 |
| Cost/Sqft: | $103 |
| Beds: | 5 |
| Baths: | 5 |
| Year Built: | 2004 |
| Property Taxes: | $11,204 |
| Days On Market: | 3701 |
| Lot Size: | 0,25 |
Description
AMAZING DEAL!! 5 Bed, 5 Bath, 3 Car and a "knock-your-socks off" FIN BASEMENT with HOME THEATER and BAR/2nd Kit! A Perfect blend of layout, function, style, and condition. Grand Foyer Entry. First floor rm/office/den. Two story fam rm w/ gas log fireplace, 9' clgs. Lrg Kit with island. Spacious Mstr Suite with Jacuzzi & WIC. Please review VIRT TOUR / INTERACTIVE FLR PLAN. Hard to find this much house for such $
Property Specifics
| Single Family | |
| — | |
| Traditional | |
| 2004 | |
| Full | |
| BUCKINGHAM | |
| No | |
| 0.25 |
| Kane | |
| Carrington Reserve | |
| 40 / Monthly | |
| Insurance | |
| Public | |
| Public Sewer | |
| 09096954 | |
| 0320477021 |
Nearby Schools
| NAME: | DISTRICT: | DISTANCE: | |
|---|---|---|---|
|
Grade School
Sleepy Hollow Elementary School |
300 | — | |
|
Middle School
Dundee Middle School |
300 | Not in DB | |
|
High School
Dundee-crown High School |
300 | Not in DB | |
Property History
| DATE: | EVENT: | PRICE: | SOURCE: |
|---|---|---|---|
| 28 Jan, 2016 | Sold | $327,500 | MRED MLS |
| 23 Dec, 2015 | Under contract | $329,900 | MRED MLS |
| 4 Dec, 2015 | Listed for sale | $329,900 | MRED MLS |
| 16 Feb, 2021 | Sold | $444,000 | MRED MLS |
| 1 Jan, 2021 | Under contract | $439,900 | MRED MLS |
| 19 Dec, 2020 | Listed for sale | $439,900 | MRED MLS |
Room Specifics
Total Bedrooms: 5
Bedrooms Above Ground: 5
Bedrooms Below Ground: 0
Dimensions: —
Floor Type: Carpet
Dimensions: —
Floor Type: Carpet
Dimensions: —
Floor Type: Carpet
Dimensions: —
Floor Type: —
Full Bathrooms: 5
Bathroom Amenities: Separate Shower,Double Sink
Bathroom in Basement: 0
Rooms: Bedroom 5,Breakfast Room,Exercise Room,Foyer,Play Room,Recreation Room,Theatre Room,Walk In Closet
Basement Description: Finished
Other Specifics
| 3 | |
| Concrete Perimeter | |
| Asphalt | |
| Patio, Brick Paver Patio, Storms/Screens | |
| Landscaped | |
| 91X120 | |
| — | |
| Full | |
| Vaulted/Cathedral Ceilings, First Floor Bedroom, In-Law Arrangement, First Floor Laundry, First Floor Full Bath | |
| Range, Microwave, Dishwasher, Washer, Dryer, Disposal, Stainless Steel Appliance(s) | |
| Not in DB | |
| Sidewalks, Street Lights, Street Paved | |
| — | |
| — | |
| Gas Log |
Tax History
| Year | Property Taxes |
|---|---|
| 2016 | $11,204 |
| 2021 | $10,894 |
Contact Agent
Nearby Sold Comparables
Contact Agent
Listing Provided By
Solid Realty Services







