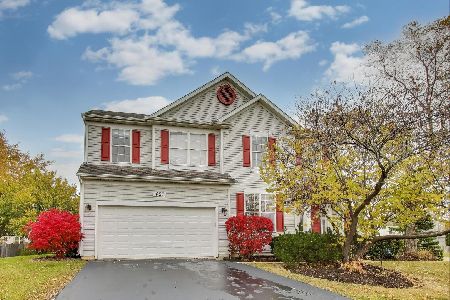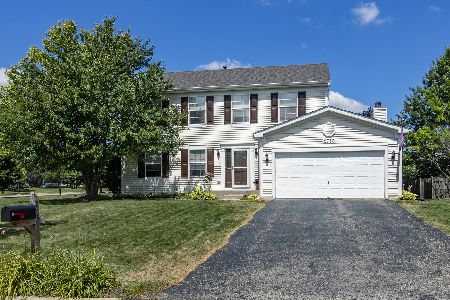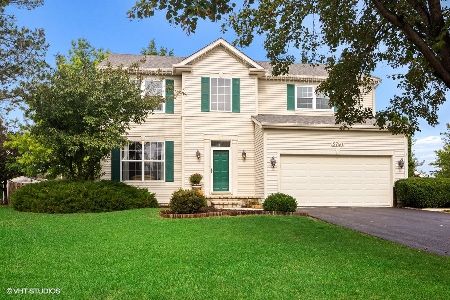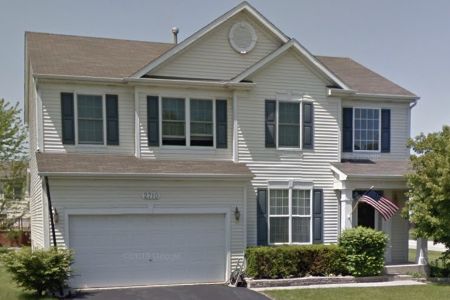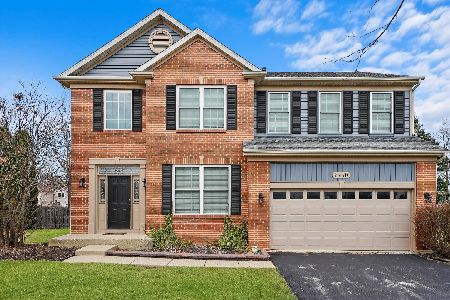2707 Providence Lane, Lindenhurst, Illinois 60046
$258,000
|
Sold
|
|
| Status: | Closed |
| Sqft: | 2,342 |
| Cost/Sqft: | $111 |
| Beds: | 4 |
| Baths: | 3 |
| Year Built: | 1997 |
| Property Taxes: | $9,421 |
| Days On Market: | 3623 |
| Lot Size: | 0,00 |
Description
Dramatic two story foyer welcomes you to this light and bright home with open floorplan. 9' ceilings on 1st floor. Island kitchen with 42" maple cabinets, hardwood floors, stainless steel appliances and eating area that opens to expanded family room with fireplace and wall of windows enjoying southeast exposure. Incredibly spacious master suite boasts vaulted ceiling, 2 walk-n closets and deluxe updated bath with separate shower, soaker tub and double vanity. Basement provides extra finished living space and storage. Upgraded light fixtures throughout. 1st floor laundry. Professionally landscaped private yard features aggregate patio with paver sitting wall. Walking distance to award winning Millburn school and park. A second park with trails to woods/preserve to be completed this year!!
Property Specifics
| Single Family | |
| — | |
| Traditional | |
| 1997 | |
| Partial | |
| — | |
| No | |
| — |
| Lake | |
| — | |
| 275 / Annual | |
| None | |
| Public | |
| Public Sewer | |
| 09155489 | |
| 02253130040000 |
Nearby Schools
| NAME: | DISTRICT: | DISTANCE: | |
|---|---|---|---|
|
Grade School
Millburn C C School |
24 | — | |
|
Middle School
Millburn C C School |
24 | Not in DB | |
|
High School
Lakes Community High School |
117 | Not in DB | |
Property History
| DATE: | EVENT: | PRICE: | SOURCE: |
|---|---|---|---|
| 25 May, 2016 | Sold | $258,000 | MRED MLS |
| 6 Apr, 2016 | Under contract | $259,900 | MRED MLS |
| — | Last price change | $269,900 | MRED MLS |
| 3 Mar, 2016 | Listed for sale | $269,900 | MRED MLS |
Room Specifics
Total Bedrooms: 4
Bedrooms Above Ground: 4
Bedrooms Below Ground: 0
Dimensions: —
Floor Type: Carpet
Dimensions: —
Floor Type: Carpet
Dimensions: —
Floor Type: Carpet
Full Bathrooms: 3
Bathroom Amenities: —
Bathroom in Basement: 0
Rooms: Eating Area,Recreation Room
Basement Description: Partially Finished,Crawl
Other Specifics
| 2 | |
| Concrete Perimeter | |
| Asphalt | |
| Patio | |
| — | |
| 95X165X90X120 | |
| Unfinished | |
| Full | |
| Hardwood Floors, First Floor Laundry | |
| Range, Microwave, Dishwasher, Refrigerator, Washer, Dryer, Disposal, Stainless Steel Appliance(s) | |
| Not in DB | |
| — | |
| — | |
| — | |
| Gas Log, Gas Starter |
Tax History
| Year | Property Taxes |
|---|---|
| 2016 | $9,421 |
Contact Agent
Nearby Similar Homes
Nearby Sold Comparables
Contact Agent
Listing Provided By
Kreuser & Seiler LTD

