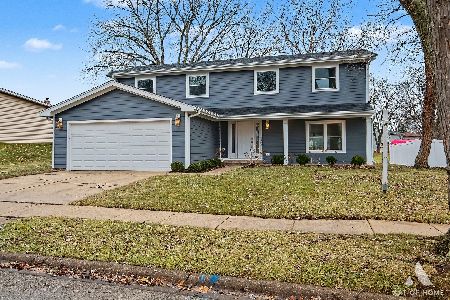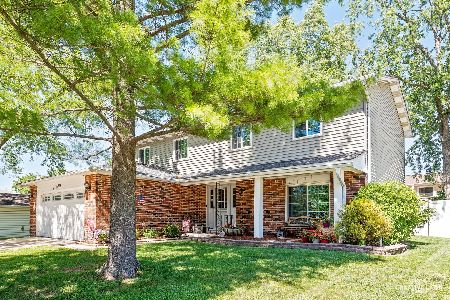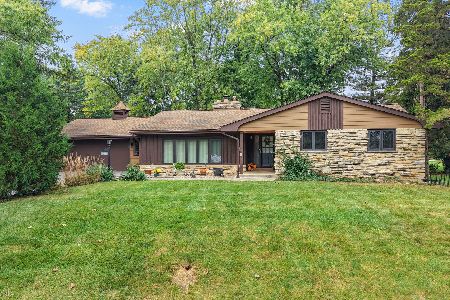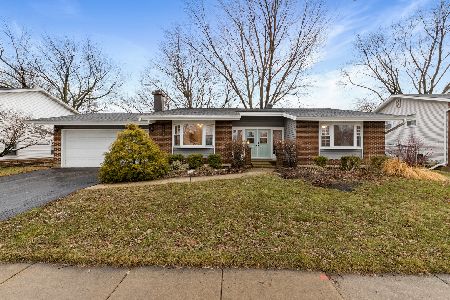2707 Woodridge Drive, Woodridge, Illinois 60517
$244,000
|
Sold
|
|
| Status: | Closed |
| Sqft: | 1,872 |
| Cost/Sqft: | $133 |
| Beds: | 4 |
| Baths: | 2 |
| Year Built: | 1968 |
| Property Taxes: | $6,807 |
| Days On Market: | 2539 |
| Lot Size: | 0,19 |
Description
A Home For All! 1st Time Home Buyer, Investor, Family of All Ages! Woodridge Boasts A Booming Market! Walk to the Library, Post Office, Walking/Biking Trails, Plenty of Nature, Pool, Parks, Highways, etc! Commuter Bus to Train! Furnace/Sump Pump 2 yrs old! This 4 Bedroom 1.5 Bathroom Has a Spacious Foyer, Hardwood Floors, Double Sink Bathroom W/Soaking Tub & Custom Cabinetry! Large Living Room & Separate Dining Room W/Hardwood Floor Under the Carpet! Culinary Custom Kitchen Offers Deluxe Counter & Cabinet Space, Eat-In Area, Closet Pantry, Raised Laminated Flooring for Cooking Comfort, Separate Food Preparation Area W/Custom Cabinets & Over-Sized Patio Doors to Large Deck. Plenty of Natural Light & Space Throughout Home! Comfortable Family Room & Fourth Bedroom Along W/Half Bath in Lower Level - Excellent In-Law or Teen Space Area! Easily Convert the 1/2 Bath to a Full Bath! Lower Level Exits to 2.5 Car Garage! Large Deck, Open Yard & Access to Quaint Neighborhood! Please Stop By!
Property Specifics
| Single Family | |
| — | |
| — | |
| 1968 | |
| Full | |
| — | |
| No | |
| 0.19 |
| Du Page | |
| Winston Hills | |
| 0 / Not Applicable | |
| None | |
| Lake Michigan,Public | |
| Public Sewer, Sewer-Storm | |
| 10269022 | |
| 0823414019 |
Nearby Schools
| NAME: | DISTRICT: | DISTANCE: | |
|---|---|---|---|
|
Grade School
Meadowview Elementary School |
68 | — | |
|
Middle School
Thomas Jefferson Junior High Sch |
68 | Not in DB | |
|
High School
North High School |
99 | Not in DB | |
Property History
| DATE: | EVENT: | PRICE: | SOURCE: |
|---|---|---|---|
| 20 May, 2019 | Sold | $244,000 | MRED MLS |
| 9 Apr, 2019 | Under contract | $249,900 | MRED MLS |
| — | Last price change | $259,000 | MRED MLS |
| 11 Feb, 2019 | Listed for sale | $259,000 | MRED MLS |
Room Specifics
Total Bedrooms: 4
Bedrooms Above Ground: 4
Bedrooms Below Ground: 0
Dimensions: —
Floor Type: Hardwood
Dimensions: —
Floor Type: Hardwood
Dimensions: —
Floor Type: Carpet
Full Bathrooms: 2
Bathroom Amenities: Double Sink,Soaking Tub
Bathroom in Basement: 1
Rooms: Deck,Foyer
Basement Description: Finished
Other Specifics
| 2 | |
| — | |
| Asphalt | |
| Deck, Storms/Screens | |
| Landscaped | |
| 82X111 | |
| — | |
| None | |
| Hardwood Floors, Wood Laminate Floors, Built-in Features | |
| Range, Dishwasher, Refrigerator, Washer, Dryer, Disposal | |
| Not in DB | |
| Pool, Sidewalks, Street Lights, Street Paved | |
| — | |
| — | |
| — |
Tax History
| Year | Property Taxes |
|---|---|
| 2019 | $6,807 |
Contact Agent
Nearby Similar Homes
Nearby Sold Comparables
Contact Agent
Listing Provided By
Platinum Partners Realtors








