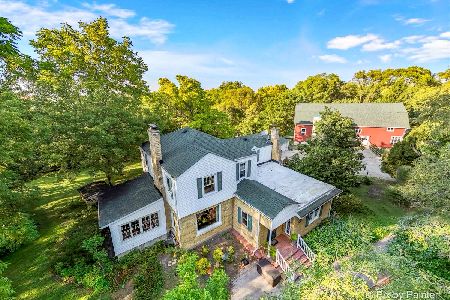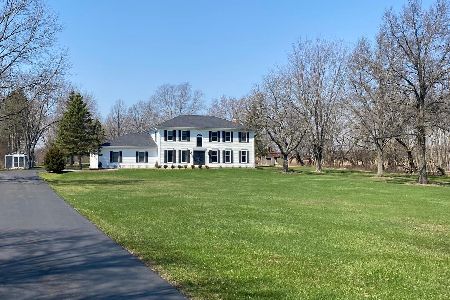27071 Wellington Court, Lake Barrington, Illinois 60010
$535,000
|
Sold
|
|
| Status: | Closed |
| Sqft: | 3,408 |
| Cost/Sqft: | $161 |
| Beds: | 4 |
| Baths: | 3 |
| Year Built: | 1995 |
| Property Taxes: | $14,190 |
| Days On Market: | 2053 |
| Lot Size: | 0,96 |
Description
Pristine Colonial in Lake Barrington's Wedgewood Trails neighborhood. Nestled on a quiet cul-de-sac location, this meticulously maintained brick & cedar home offers volume ceilings, open & functional floor plan, hardwood floors, NEW carpet & fresh neutral paint throughout. The amazing kitchen layout features generous center island & second peninsula, both with breakfast bar seating, built-in desk, pantry closet & sun-filled, 2-story breakfast room. The family room with bay window & fireplace is open to the kitchen. It has access to the large deck with built-in seating & gazebo offering nice flow for entertaining year-round. First floor also includes traditional living & dining rooms, powder room & convenient home office & laundry/mud room off the garage. The spacious master bedroom suite offers a perfect retreat with its sitting area, 2 huge walk-in closets & master bath with double vanity, walk-in shower & whirlpool tub. Three additional bedrooms share the hallway bath. The unfinished English basement awaits your ideas. Three car garage, circle driveway & expansive lot with mature trees & professional landscaping. Close to local shopping & dining & Grassy Lake Forest Preserve with 5.8 miles of walking paths/cross country trails & magnificent lake & Fox River views. A+ Barrington schools.
Property Specifics
| Single Family | |
| — | |
| Colonial | |
| 1995 | |
| English | |
| — | |
| No | |
| 0.96 |
| Lake | |
| Wedgewood Trails | |
| 0 / Not Applicable | |
| None | |
| Private Well | |
| Septic-Private | |
| 10741185 | |
| 13104010220000 |
Nearby Schools
| NAME: | DISTRICT: | DISTANCE: | |
|---|---|---|---|
|
Grade School
North Barrington Elementary Scho |
220 | — | |
|
Middle School
Barrington Middle School-prairie |
220 | Not in DB | |
|
High School
Barrington High School |
220 | Not in DB | |
Property History
| DATE: | EVENT: | PRICE: | SOURCE: |
|---|---|---|---|
| 20 Aug, 2020 | Sold | $535,000 | MRED MLS |
| 14 Jul, 2020 | Under contract | $549,000 | MRED MLS |
| 9 Jun, 2020 | Listed for sale | $549,000 | MRED MLS |
























Room Specifics
Total Bedrooms: 4
Bedrooms Above Ground: 4
Bedrooms Below Ground: 0
Dimensions: —
Floor Type: Carpet
Dimensions: —
Floor Type: Carpet
Dimensions: —
Floor Type: Carpet
Full Bathrooms: 3
Bathroom Amenities: Whirlpool,Separate Shower,Double Sink
Bathroom in Basement: 0
Rooms: Breakfast Room,Sitting Room,Office,Walk In Closet,Foyer,Recreation Room,Exercise Room
Basement Description: Unfinished,Crawl
Other Specifics
| 3 | |
| Concrete Perimeter | |
| Asphalt,Circular,Side Drive | |
| Deck, Invisible Fence | |
| Cul-De-Sac,Landscaped,Mature Trees | |
| 119X59X305X195X191 | |
| — | |
| Full | |
| Skylight(s), Bar-Dry, Hardwood Floors, First Floor Laundry, Walk-In Closet(s) | |
| Range, Microwave, Dishwasher, Refrigerator, Washer, Dryer, Disposal | |
| Not in DB | |
| Curbs, Street Paved | |
| — | |
| — | |
| Attached Fireplace Doors/Screen, Gas Log, Gas Starter, Heatilator |
Tax History
| Year | Property Taxes |
|---|---|
| 2020 | $14,190 |
Contact Agent
Nearby Similar Homes
Nearby Sold Comparables
Contact Agent
Listing Provided By
@properties







