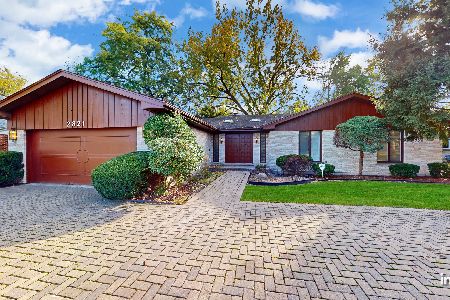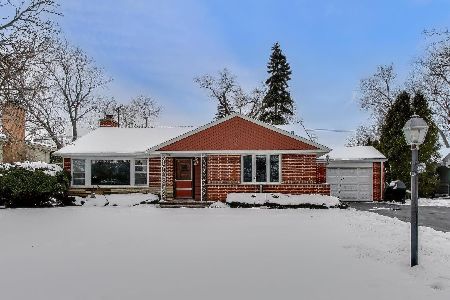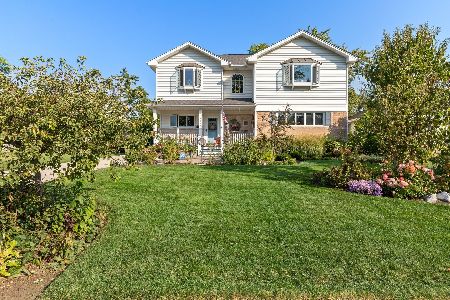2708 Brassie Drive, Glenview, Illinois 60025
$500,000
|
Sold
|
|
| Status: | Closed |
| Sqft: | 1,662 |
| Cost/Sqft: | $316 |
| Beds: | 3 |
| Baths: | 2 |
| Year Built: | 1955 |
| Property Taxes: | $8,544 |
| Days On Market: | 3059 |
| Lot Size: | 0,35 |
Description
Sprawling ranch updated from top to bottom located on over 1/3 of an acre in a quiet cul-de-sac with views of Glenview Park Golf Club. Nice entryway with wainscoting and a deep coat closet. Spacious living room with hardwood floors, wood burning fireplace, and a wall of windows overlooking the property. Beautiful newly remodeled kitchen opens to the living room and has white shaker cabinets, quartz marble look counter tops, white subway tile backsplash, and stainless steel appliances. Elegant dining room with wainscoting, pretty gray walls, and thick crown moldings. Separate mudroom with built-in lockers and coat closet. Three good-sized bedrooms with hardwood floors including a master with his and hers closets. 1 1/2 updated bathrooms on the main level. Amazing finished lower level has a family room, an office, a craft/play area, laundry room, and tons of storage. 2.5 car garage. Huge patio overlooks the amazing property and the golf course. Just move-in and enjoy!
Property Specifics
| Single Family | |
| — | |
| Ranch | |
| 1955 | |
| Full | |
| — | |
| No | |
| 0.35 |
| Cook | |
| — | |
| 0 / Not Applicable | |
| None | |
| Lake Michigan,Public | |
| Public Sewer | |
| 09761029 | |
| 04343000230000 |
Nearby Schools
| NAME: | DISTRICT: | DISTANCE: | |
|---|---|---|---|
|
Grade School
Henking Elementary School |
34 | — | |
|
Middle School
Attea Middle School |
34 | Not in DB | |
|
High School
Glenbrook South High School |
225 | Not in DB | |
|
Alternate Elementary School
Hoffman Elementary School |
— | Not in DB | |
Property History
| DATE: | EVENT: | PRICE: | SOURCE: |
|---|---|---|---|
| 12 Jan, 2018 | Sold | $500,000 | MRED MLS |
| 3 Oct, 2017 | Under contract | $525,000 | MRED MLS |
| 26 Sep, 2017 | Listed for sale | $525,000 | MRED MLS |
Room Specifics
Total Bedrooms: 3
Bedrooms Above Ground: 3
Bedrooms Below Ground: 0
Dimensions: —
Floor Type: Hardwood
Dimensions: —
Floor Type: Hardwood
Full Bathrooms: 2
Bathroom Amenities: —
Bathroom in Basement: 0
Rooms: Office,Recreation Room,Mud Room
Basement Description: Finished
Other Specifics
| 2.5 | |
| Concrete Perimeter | |
| Asphalt | |
| Patio | |
| Cul-De-Sac,Golf Course Lot | |
| 25X26X205X175X138 | |
| — | |
| None | |
| Bar-Wet, Hardwood Floors, First Floor Bedroom, First Floor Full Bath | |
| Range, Microwave, Dishwasher, Refrigerator, Washer, Dryer, Disposal | |
| Not in DB | |
| Street Paved | |
| — | |
| — | |
| Double Sided, Wood Burning |
Tax History
| Year | Property Taxes |
|---|---|
| 2018 | $8,544 |
Contact Agent
Nearby Similar Homes
Nearby Sold Comparables
Contact Agent
Listing Provided By
Coldwell Banker Residential









