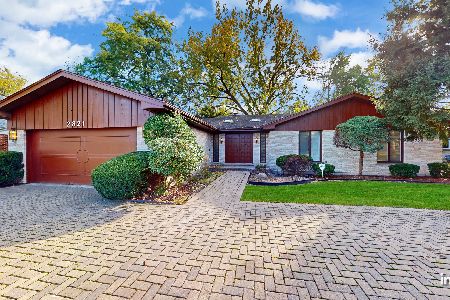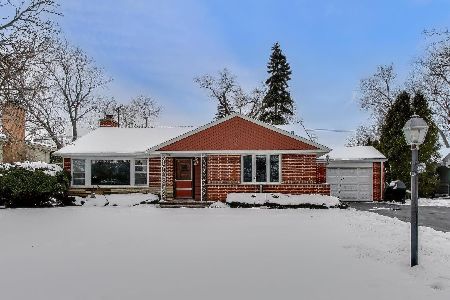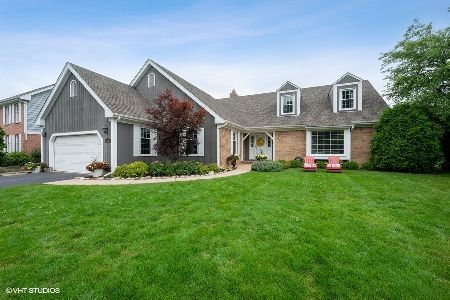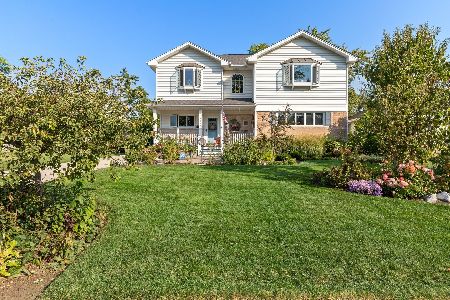911 Wedgewood Drive, Glenview, Illinois 60025
$677,000
|
Sold
|
|
| Status: | Closed |
| Sqft: | 2,767 |
| Cost/Sqft: | $235 |
| Beds: | 3 |
| Baths: | 5 |
| Year Built: | 1987 |
| Property Taxes: | $11,990 |
| Days On Market: | 3613 |
| Lot Size: | 0,20 |
Description
WONDERFUL OPPORTUNITY TO OWN A BEAUTIFUL HOME ON THE 13TH GREEN OF THE GLENVIEW GOLF COURSE! This well maintained home on a quiet cul-de-sac features 1st floor Master Suite with sliders to stunning in-ground pool & hot tub, and views of the 13th fairway! Grand 2 story foyer, Formal Living Room and Dining Rooms w/vaulted ceiling & tons of natural light. Large Family Room w/beamed ceiling, fireplace & wet-bar flow into large Kitchen w/island, high-end appliances, double oven, Subzero and newer Pella sliders off breakfast room to brick paver patio w/2 fountains. 2 spacious bedrooms upstairs, bath w/double sinks and attic room that could easily be office/4th bdrm. HUGE finished basement with wine cellar, Rec room, storage and 2 bathrooms next to exterior access to pool area. 1st floor Laundry/Mudroom off 2 car attached garage and gorgeous brick paver driveway. Beautifully landscaped property and ready for you to enjoy the views! Close to town, award winning school districts...Welcome home!
Property Specifics
| Single Family | |
| — | |
| Colonial | |
| 1987 | |
| Full | |
| — | |
| No | |
| 0.2 |
| Cook | |
| — | |
| 0 / Not Applicable | |
| None | |
| Lake Michigan | |
| Public Sewer | |
| 09171814 | |
| 04343000560000 |
Nearby Schools
| NAME: | DISTRICT: | DISTANCE: | |
|---|---|---|---|
|
Grade School
Henking Elementary School |
34 | — | |
|
Middle School
Attea Middle School |
34 | Not in DB | |
|
High School
Glenbrook South High School |
225 | Not in DB | |
Property History
| DATE: | EVENT: | PRICE: | SOURCE: |
|---|---|---|---|
| 6 Jun, 2016 | Sold | $677,000 | MRED MLS |
| 25 Mar, 2016 | Under contract | $649,000 | MRED MLS |
| 21 Mar, 2016 | Listed for sale | $649,000 | MRED MLS |
Room Specifics
Total Bedrooms: 3
Bedrooms Above Ground: 3
Bedrooms Below Ground: 0
Dimensions: —
Floor Type: Carpet
Dimensions: —
Floor Type: Carpet
Full Bathrooms: 5
Bathroom Amenities: Whirlpool,Separate Shower,Double Sink
Bathroom in Basement: 1
Rooms: Attic,Foyer,Recreation Room,Workshop,Other Room
Basement Description: Finished,Exterior Access
Other Specifics
| 2 | |
| — | |
| Brick | |
| Patio, Hot Tub, Brick Paver Patio, In Ground Pool, Storms/Screens | |
| Cul-De-Sac,Golf Course Lot | |
| 165X152X103X19X22 | |
| Dormer | |
| Full | |
| Vaulted/Cathedral Ceilings, Bar-Wet, Hardwood Floors, First Floor Bedroom, First Floor Laundry, First Floor Full Bath | |
| Double Oven, Range, Microwave, Dishwasher, High End Refrigerator, Washer, Dryer | |
| Not in DB | |
| Pool, Sidewalks, Street Lights, Street Paved | |
| — | |
| — | |
| Gas Log, Gas Starter |
Tax History
| Year | Property Taxes |
|---|---|
| 2016 | $11,990 |
Contact Agent
Nearby Similar Homes
Nearby Sold Comparables
Contact Agent
Listing Provided By
Berkshire Hathaway HomeServices KoenigRubloff










