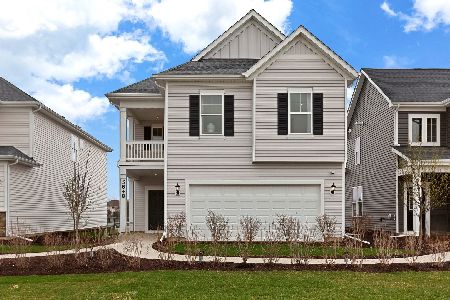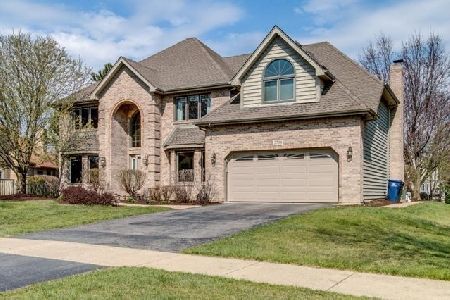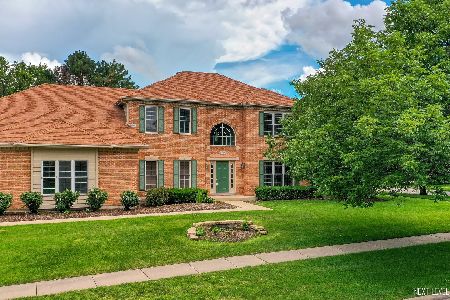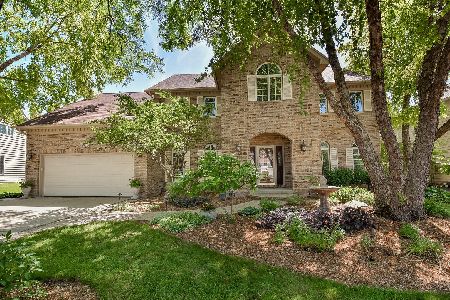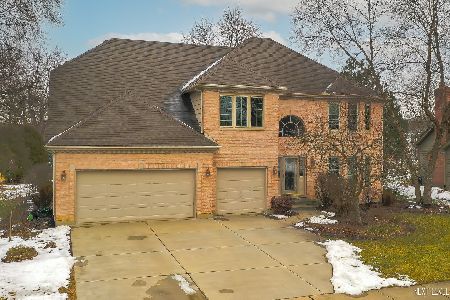2708 Cheyenne Drive, Naperville, Illinois 60565
$525,000
|
Sold
|
|
| Status: | Closed |
| Sqft: | 3,348 |
| Cost/Sqft: | $158 |
| Beds: | 4 |
| Baths: | 4 |
| Year Built: | 1993 |
| Property Taxes: | $12,280 |
| Days On Market: | 4538 |
| Lot Size: | 0,00 |
Description
2 Story Brick faced, Cedar sided Georgian w/ new roof: 2006, new low e glass windows: 2009, new furnace: 2012,new AC unit 2006, updated kitchen: island w/JennAire gas cooktop, down-flow cooking fan, granite countertops:2013, updated upstairs hall bathroom granite counters w/ 2 bowls, hardware & plumbing:2013, professionally finished carpeted basement w/ full bath & custom shower: 2013,New front loading LG washer 2013
Property Specifics
| Single Family | |
| — | |
| Georgian | |
| 1993 | |
| Full | |
| — | |
| No | |
| — |
| Will | |
| Breckenridge Estates | |
| 700 / Annual | |
| Other | |
| Lake Michigan,Public | |
| Public Sewer | |
| 08453760 | |
| 0701013110020000 |
Nearby Schools
| NAME: | DISTRICT: | DISTANCE: | |
|---|---|---|---|
|
Grade School
Spring Brook Elementary School |
204 | — | |
|
Middle School
Gregory Middle School |
204 | Not in DB | |
|
High School
Neuqua Valley High School |
204 | Not in DB | |
Property History
| DATE: | EVENT: | PRICE: | SOURCE: |
|---|---|---|---|
| 31 Jan, 2014 | Sold | $525,000 | MRED MLS |
| 21 Dec, 2013 | Under contract | $530,000 | MRED MLS |
| — | Last price change | $520,000 | MRED MLS |
| 26 Sep, 2013 | Listed for sale | $525,000 | MRED MLS |
| 3 May, 2016 | Under contract | $0 | MRED MLS |
| 14 Apr, 2016 | Listed for sale | $0 | MRED MLS |
| 28 Oct, 2018 | Under contract | $0 | MRED MLS |
| 25 Sep, 2018 | Listed for sale | $0 | MRED MLS |
| 25 Mar, 2020 | Listed for sale | $0 | MRED MLS |
| 29 Apr, 2022 | Sold | $560,000 | MRED MLS |
| 1 Mar, 2022 | Under contract | $575,000 | MRED MLS |
| 1 Mar, 2022 | Listed for sale | $575,000 | MRED MLS |
Room Specifics
Total Bedrooms: 4
Bedrooms Above Ground: 4
Bedrooms Below Ground: 0
Dimensions: —
Floor Type: Carpet
Dimensions: —
Floor Type: Carpet
Dimensions: —
Floor Type: Carpet
Full Bathrooms: 4
Bathroom Amenities: Whirlpool,Separate Shower,Double Sink
Bathroom in Basement: 1
Rooms: Den,Recreation Room,Storage
Basement Description: Finished
Other Specifics
| 2.5 | |
| — | |
| Asphalt | |
| Deck, Brick Paver Patio | |
| — | |
| 104X168X81X147 | |
| — | |
| Full | |
| Skylight(s), First Floor Laundry | |
| Double Oven, Microwave, Dishwasher, Refrigerator, Washer, Dryer, Disposal | |
| Not in DB | |
| — | |
| — | |
| — | |
| Wood Burning, Gas Log, Gas Starter |
Tax History
| Year | Property Taxes |
|---|---|
| 2014 | $12,280 |
| 2022 | $13,264 |
Contact Agent
Nearby Similar Homes
Nearby Sold Comparables
Contact Agent
Listing Provided By
4 Sale Realty, Inc.






