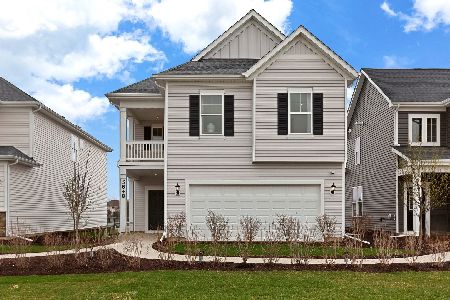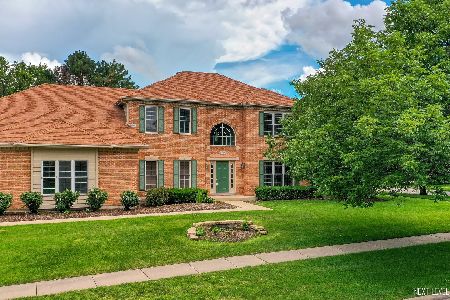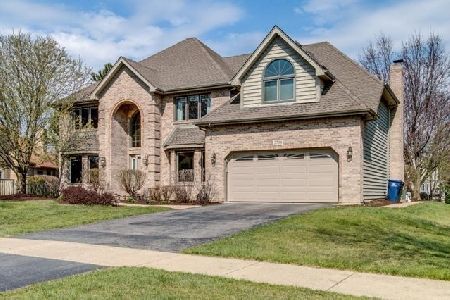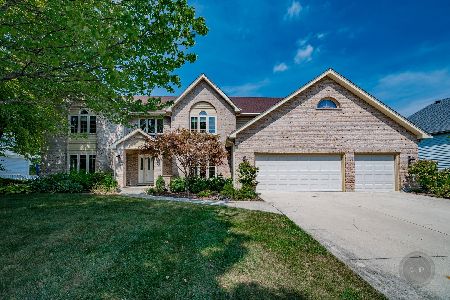2708 Wendy Drive, Naperville, Illinois 60565
$457,000
|
Sold
|
|
| Status: | Closed |
| Sqft: | 3,370 |
| Cost/Sqft: | $145 |
| Beds: | 4 |
| Baths: | 4 |
| Year Built: | 1992 |
| Property Taxes: | $13,437 |
| Days On Market: | 3865 |
| Lot Size: | 0,00 |
Description
Striking Brick Front Georgian with Side Load 3 Car Garage & Finished Basement With Full Bath. Beautiful Breckenridge Clubhouse Tennis & Pool! Freshly Painted and New Carpet Throughout 8-15! Spacious Kitchen with New Stunning Granite Counters, New Cook Top and all Appliances. Kitchen Opens to Dramatic Sunny Family Room with Two Story Floor to Ceiling Fireplace and Built in Bookcases. Gleaming Hardwood Flooring. Nine Foot Ceilings on First & Second Floor! Triple Crown Moldings in Living Room & Dining Room. First Floor Den. Master Bedroom Suite with Luxury bath and Sitting Area. Secondary Bedrooms each have walk-in closets. Huge Finished Basement with Bedroom / Office Suite Plus Full Bath. Large Storage area. Skylights. Deck, Fenced yard. Walk to Elem. Neuqua HS. Pool & Clubhouse & Tennis Courts! Quick Occupancy, Move-In-Ready
Property Specifics
| Single Family | |
| — | |
| — | |
| 1992 | |
| Full | |
| — | |
| No | |
| — |
| Will | |
| Breckenridge Estates | |
| 800 / Annual | |
| Pool | |
| Public | |
| Public Sewer | |
| 08998341 | |
| 0701013110010000 |
Nearby Schools
| NAME: | DISTRICT: | DISTANCE: | |
|---|---|---|---|
|
Grade School
Spring Brook Elementary School |
204 | — | |
|
Middle School
Gregory Middle School |
204 | Not in DB | |
|
High School
Neuqua Valley High School |
204 | Not in DB | |
Property History
| DATE: | EVENT: | PRICE: | SOURCE: |
|---|---|---|---|
| 13 Jan, 2016 | Sold | $457,000 | MRED MLS |
| 15 Dec, 2015 | Under contract | $489,500 | MRED MLS |
| — | Last price change | $499,000 | MRED MLS |
| 31 Jul, 2015 | Listed for sale | $579,000 | MRED MLS |
| 30 Jul, 2021 | Sold | $600,000 | MRED MLS |
| 6 Jul, 2021 | Under contract | $609,000 | MRED MLS |
| 3 Jul, 2021 | Listed for sale | $609,000 | MRED MLS |
Room Specifics
Total Bedrooms: 5
Bedrooms Above Ground: 4
Bedrooms Below Ground: 1
Dimensions: —
Floor Type: Carpet
Dimensions: —
Floor Type: Carpet
Dimensions: —
Floor Type: Carpet
Dimensions: —
Floor Type: —
Full Bathrooms: 4
Bathroom Amenities: Whirlpool,Separate Shower,Double Sink
Bathroom in Basement: 1
Rooms: Bedroom 5,Den,Recreation Room,Storage
Basement Description: Finished
Other Specifics
| 3 | |
| Concrete Perimeter | |
| Concrete | |
| Deck | |
| Corner Lot,Fenced Yard,Wooded | |
| 98X147X40X93X66X59 | |
| — | |
| Full | |
| Vaulted/Cathedral Ceilings, Skylight(s), Hardwood Floors, First Floor Laundry | |
| Microwave, Dishwasher, Refrigerator | |
| Not in DB | |
| — | |
| — | |
| — | |
| Gas Log |
Tax History
| Year | Property Taxes |
|---|---|
| 2016 | $13,437 |
| 2021 | $13,275 |
Contact Agent
Nearby Similar Homes
Nearby Sold Comparables
Contact Agent
Listing Provided By
Little Realty













