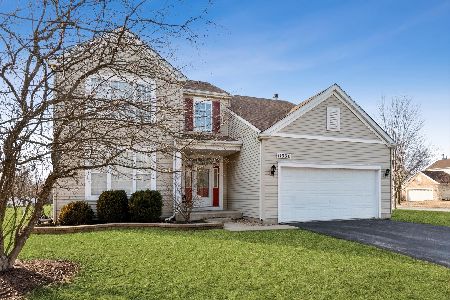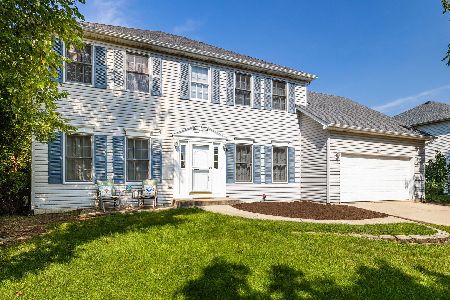2708 High Meadow Road, Naperville, Illinois 60564
$600,000
|
Sold
|
|
| Status: | Closed |
| Sqft: | 2,541 |
| Cost/Sqft: | $250 |
| Beds: | 4 |
| Baths: | 4 |
| Year Built: | 1998 |
| Property Taxes: | $11,282 |
| Days On Market: | 252 |
| Lot Size: | 0,28 |
Description
Welcome to your dream home, nestled in the highly sought-after High Meadow community. Upon entering you will find 2-story foyer with oak staircase leading to 2-nd floor. To the right is living room, dining room. The hearth is down the wide hallway where hardwood floors guide to spacious kitchen with abundant cabinetry, island and eat-in area. Next to the kitchen is family room with 2-story fireplace, overlooking beautiful backyard. Exceptional woodwork thru the whole house. Primary suite offers spacious walk-in closet, cathedral ceilings. Bathroom with jacuzzi tub, separate shower, 2 vanities. 3-car garage. Roof is 6 years old. The backyard has an paver patio and is open to a large open space area. Located within the prestigious Indian Prairie School District; children can walk to Graham Elementary School and are conveniently bussed to Crone Middle School and Neuqua Valley High School. Don't miss out on this unique opportunity to own a spectacular home in High Meadow, combining elegance, comfort, and top-tier education in one perfect package!
Property Specifics
| Single Family | |
| — | |
| — | |
| 1998 | |
| — | |
| — | |
| No | |
| 0.28 |
| Will | |
| High Meadow | |
| 230 / Annual | |
| — | |
| — | |
| — | |
| 12398121 | |
| 0701221010710000 |
Nearby Schools
| NAME: | DISTRICT: | DISTANCE: | |
|---|---|---|---|
|
Grade School
Graham Elementary School |
204 | — | |
|
Middle School
Crone Middle School |
204 | Not in DB | |
|
High School
Neuqua Valley High School |
204 | Not in DB | |
Property History
| DATE: | EVENT: | PRICE: | SOURCE: |
|---|---|---|---|
| 22 Jul, 2025 | Sold | $600,000 | MRED MLS |
| 25 Jun, 2025 | Under contract | $635,000 | MRED MLS |
| 20 Jun, 2025 | Listed for sale | $635,000 | MRED MLS |

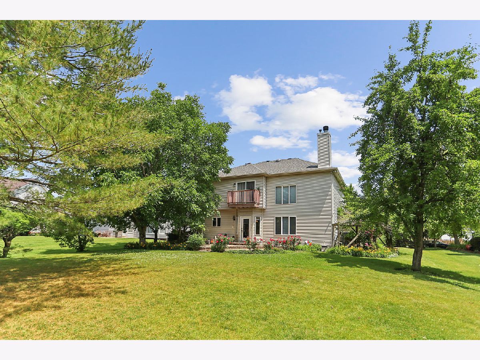
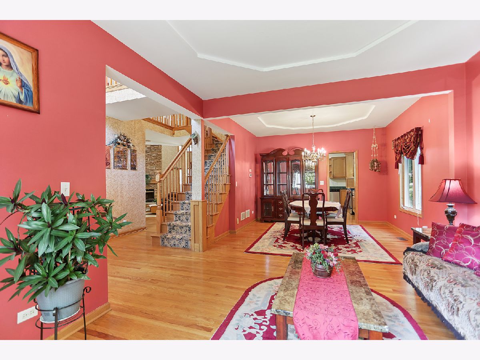
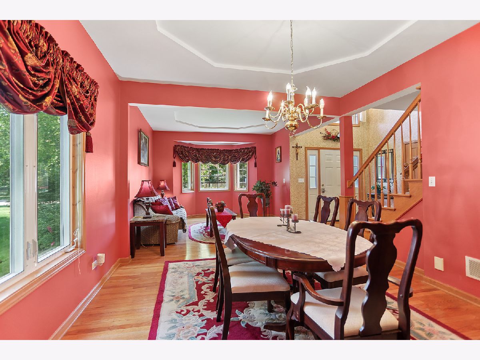
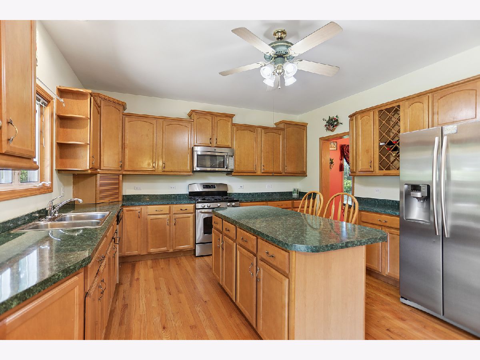
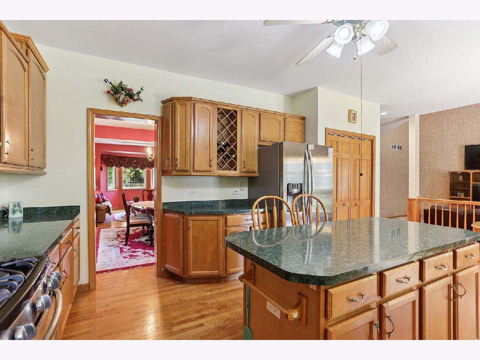
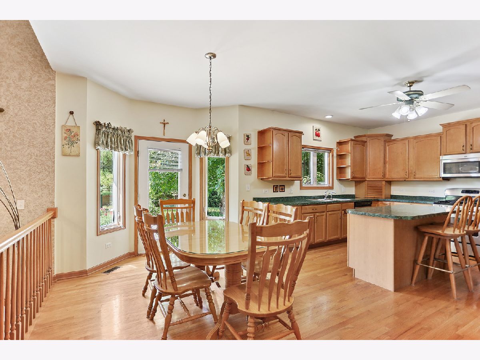
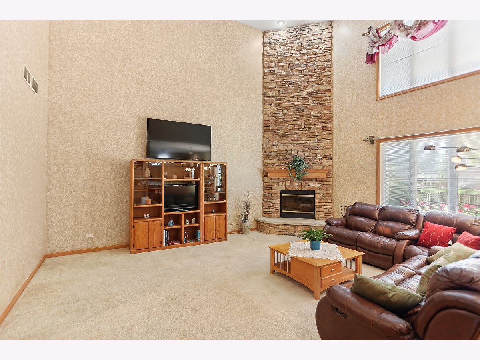
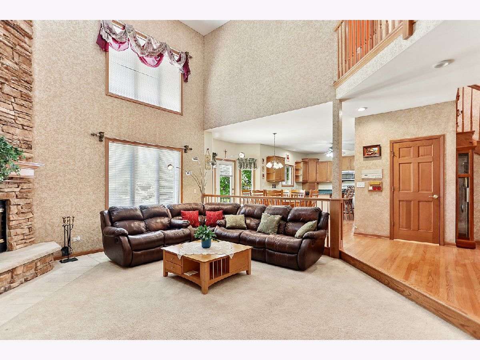
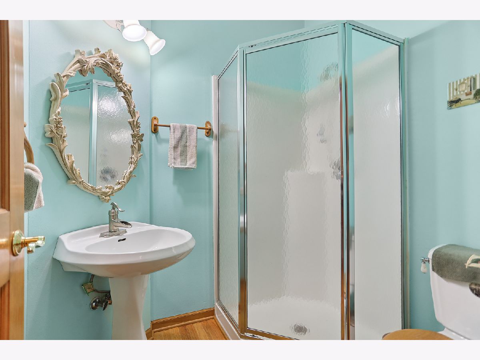
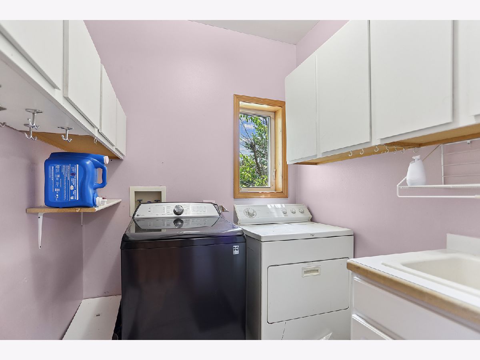
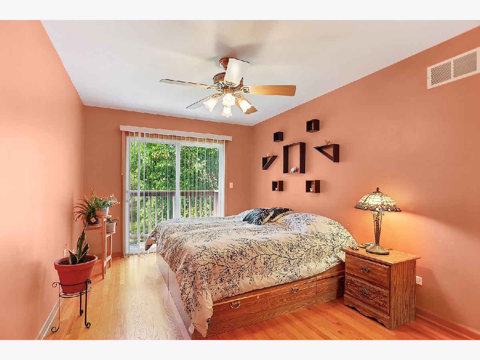
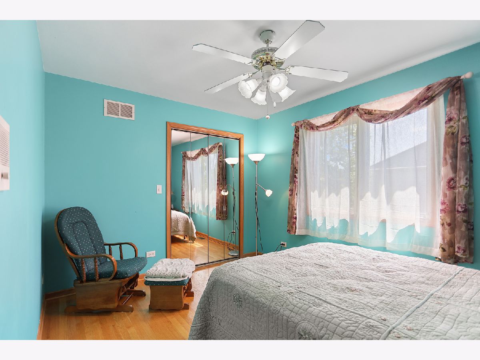
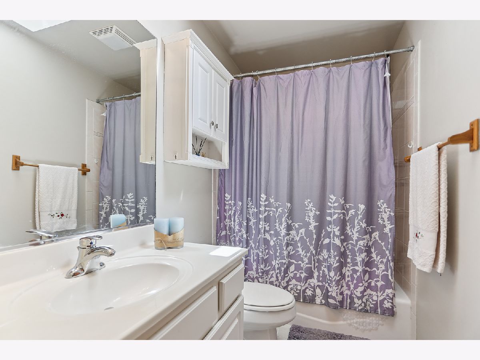
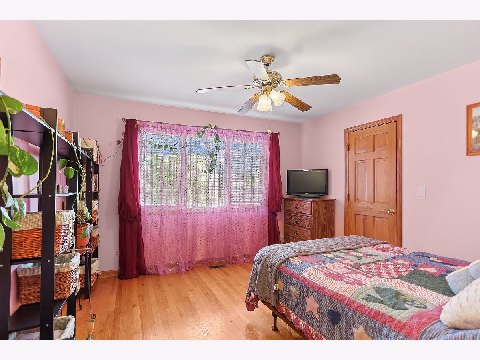
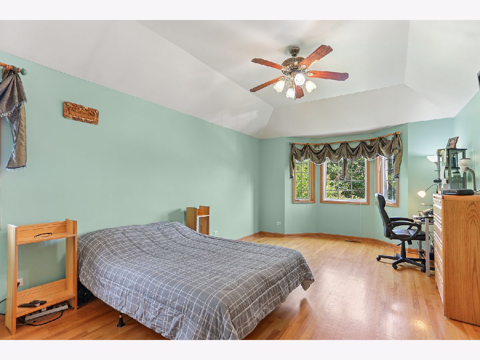
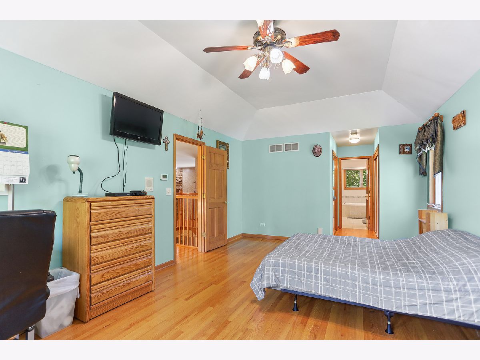
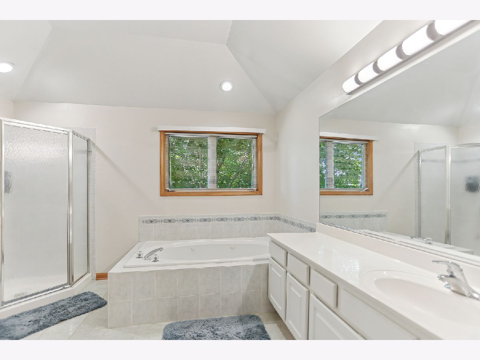
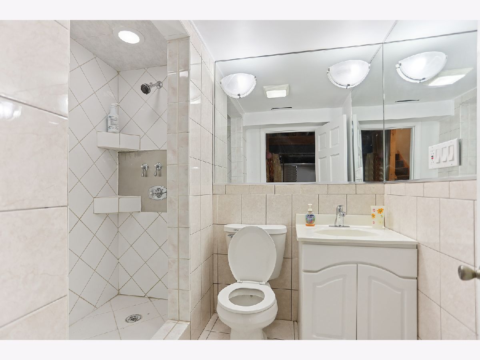
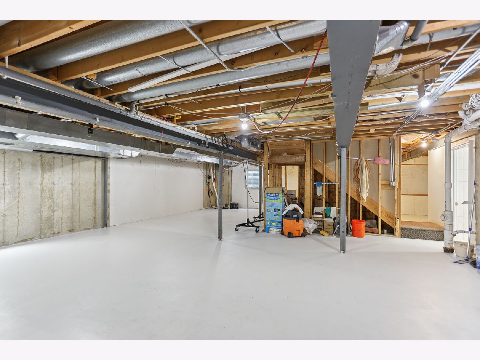
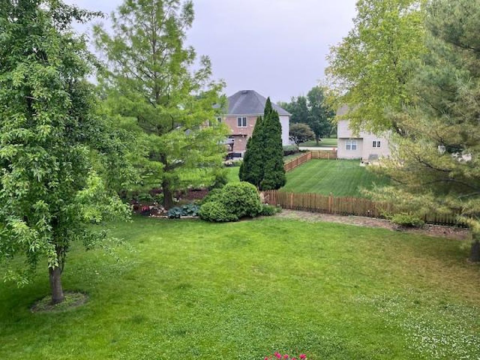
Room Specifics
Total Bedrooms: 4
Bedrooms Above Ground: 4
Bedrooms Below Ground: 0
Dimensions: —
Floor Type: —
Dimensions: —
Floor Type: —
Dimensions: —
Floor Type: —
Full Bathrooms: 4
Bathroom Amenities: Whirlpool,Separate Shower
Bathroom in Basement: 1
Rooms: —
Basement Description: —
Other Specifics
| 3 | |
| — | |
| — | |
| — | |
| — | |
| 80X151 | |
| — | |
| — | |
| — | |
| — | |
| Not in DB | |
| — | |
| — | |
| — | |
| — |
Tax History
| Year | Property Taxes |
|---|---|
| 2025 | $11,282 |
Contact Agent
Nearby Similar Homes
Nearby Sold Comparables
Contact Agent
Listing Provided By
Housecenter Realty,Inc.




