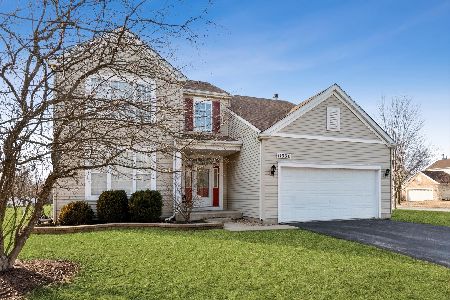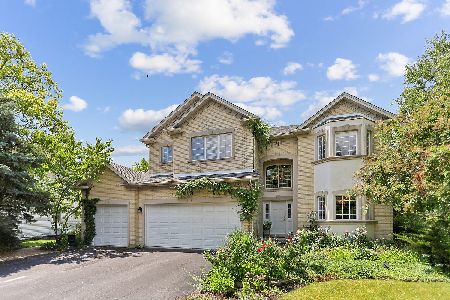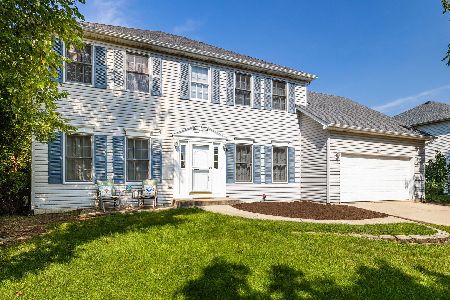2712 High Meadow Road, Naperville, Illinois 60564
$424,000
|
Sold
|
|
| Status: | Closed |
| Sqft: | 2,817 |
| Cost/Sqft: | $158 |
| Beds: | 4 |
| Baths: | 3 |
| Year Built: | 1998 |
| Property Taxes: | $10,479 |
| Days On Market: | 2981 |
| Lot Size: | 0,32 |
Description
Welcome Home! This High Meadow Colonial is truly Move-In Ready. Newly Painted inside and out. Hardwood floors refinished. New Refrigerator and Range. New Carpet throughout. A/C and Furnace Blower Motor New in 2015. New Roof in 2011. Great Upgraded Savannah Model Layout with 4 Bedrooms and 3 Full Bathrooms including a main floor full bath and spa-like Master Bath with separate Jacuzzi Tub and Shower. Located in Desirable District 204 with Neuqua Valley High School. Convenient to everything: Parks, Shopping, Dining, Golf, Schools, Highways. Catch the Pace Bus in Front of your home. Unfinished Basement gives you potential for future, additional living space or valuable storage. Great Location, Great Home, Great Price! Don't miss out on this great opportunity.
Property Specifics
| Single Family | |
| — | |
| Colonial | |
| 1998 | |
| Full | |
| SAVANNAH | |
| No | |
| 0.32 |
| Will | |
| High Meadow | |
| 200 / Annual | |
| Other | |
| Lake Michigan | |
| Public Sewer | |
| 09824237 | |
| 0701221010700000 |
Nearby Schools
| NAME: | DISTRICT: | DISTANCE: | |
|---|---|---|---|
|
Grade School
Graham Elementary School |
204 | — | |
|
Middle School
Crone Middle School |
204 | Not in DB | |
|
High School
Neuqua Valley High School |
204 | Not in DB | |
Property History
| DATE: | EVENT: | PRICE: | SOURCE: |
|---|---|---|---|
| 16 Apr, 2018 | Sold | $424,000 | MRED MLS |
| 25 Feb, 2018 | Under contract | $445,000 | MRED MLS |
| 2 Jan, 2018 | Listed for sale | $445,000 | MRED MLS |
Room Specifics
Total Bedrooms: 4
Bedrooms Above Ground: 4
Bedrooms Below Ground: 0
Dimensions: —
Floor Type: Carpet
Dimensions: —
Floor Type: Carpet
Dimensions: —
Floor Type: Carpet
Full Bathrooms: 3
Bathroom Amenities: Whirlpool,Separate Shower,Double Sink
Bathroom in Basement: 0
Rooms: Foyer
Basement Description: Unfinished
Other Specifics
| 3.5 | |
| Concrete Perimeter | |
| Asphalt | |
| Patio | |
| Irregular Lot | |
| 67X193X71X30X157 | |
| Unfinished | |
| Full | |
| Vaulted/Cathedral Ceilings, Hardwood Floors, First Floor Laundry, First Floor Full Bath | |
| Range, Microwave, Dishwasher, Refrigerator, Washer, Dryer, Disposal | |
| Not in DB | |
| Park, Curbs, Sidewalks, Street Lights, Street Paved | |
| — | |
| — | |
| Gas Log, Gas Starter |
Tax History
| Year | Property Taxes |
|---|---|
| 2018 | $10,479 |
Contact Agent
Nearby Similar Homes
Nearby Sold Comparables
Contact Agent
Listing Provided By
Berkshire Hathaway HomeServices Chicago









