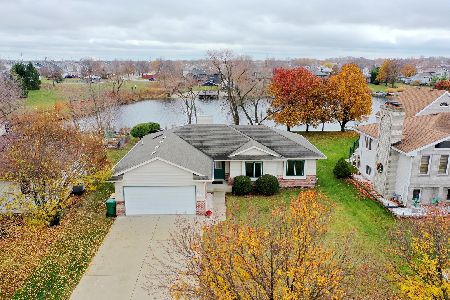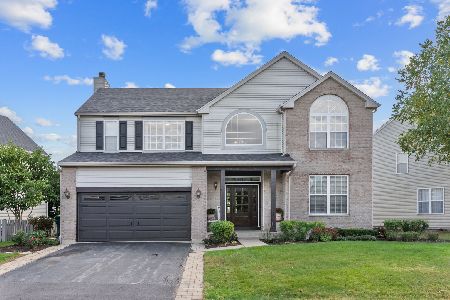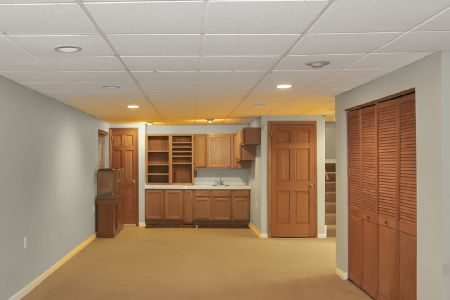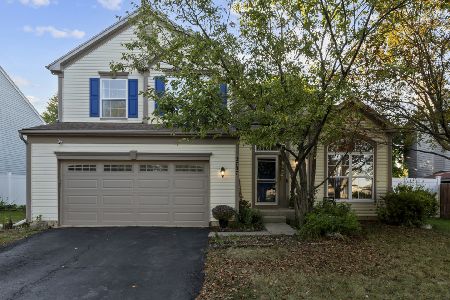2708 Oasis Drive, Plainfield, Illinois 60586
$255,000
|
Sold
|
|
| Status: | Closed |
| Sqft: | 1,603 |
| Cost/Sqft: | $155 |
| Beds: | 3 |
| Baths: | 4 |
| Year Built: | 2001 |
| Property Taxes: | $5,301 |
| Days On Market: | 2140 |
| Lot Size: | 0,18 |
Description
Charming and updated home with finished basement in highly-desired Aspen Falls of Plainfield! Inviting front porch leads to open-concept living and dining rooms. Neutral paint and decor throughout home with gorgeous hickory hardwood floors on main level. Beautiful eat-in kitchen features dark cabinetry, granite counters and GE Slate stainless steel appliances. Vaulted ceiling in the spacious but cozy family room. Stunning master bedroom has an updated en-suite bath with subway-tiled step-in shower and marble vanity. All bedrooms have walk-in-closets! Finished basement offers additional living space and possible related living option with bonus room (office, 4th bedroom, play room, music room) plus a 2nd family room, kitchenette, laundry and full bath. Outside, relax on the front porch or enjoy the large patio area, professional landscaping, private and fully-fenced yard. Great location, close to shops, restaurants, parks, schools and everything Plainfield has to offer!
Property Specifics
| Single Family | |
| — | |
| — | |
| 2001 | |
| Full | |
| — | |
| No | |
| 0.18 |
| Will | |
| — | |
| 25 / Monthly | |
| Other | |
| Public | |
| Public Sewer | |
| 10660866 | |
| 0603303030010000 |
Nearby Schools
| NAME: | DISTRICT: | DISTANCE: | |
|---|---|---|---|
|
Grade School
Meadow View Elementary School |
202 | — | |
|
Middle School
Aux Sable Middle School |
202 | Not in DB | |
|
High School
Plainfield South High School |
202 | Not in DB | |
Property History
| DATE: | EVENT: | PRICE: | SOURCE: |
|---|---|---|---|
| 29 Apr, 2020 | Sold | $255,000 | MRED MLS |
| 11 Mar, 2020 | Under contract | $249,000 | MRED MLS |
| 9 Mar, 2020 | Listed for sale | $249,000 | MRED MLS |
Room Specifics
Total Bedrooms: 3
Bedrooms Above Ground: 3
Bedrooms Below Ground: 0
Dimensions: —
Floor Type: Carpet
Dimensions: —
Floor Type: Carpet
Full Bathrooms: 4
Bathroom Amenities: —
Bathroom in Basement: 1
Rooms: Eating Area,Foyer,Bonus Room,Media Room
Basement Description: Finished
Other Specifics
| 2 | |
| — | |
| Asphalt | |
| Patio | |
| Fenced Yard | |
| 125 X 77 X 125 X 78 | |
| Unfinished | |
| Full | |
| Vaulted/Cathedral Ceilings, Hardwood Floors | |
| Range, Microwave, Dishwasher, Refrigerator, Washer, Dryer, Disposal | |
| Not in DB | |
| Park, Lake, Curbs, Sidewalks, Street Lights, Street Paved | |
| — | |
| — | |
| — |
Tax History
| Year | Property Taxes |
|---|---|
| 2020 | $5,301 |
Contact Agent
Nearby Similar Homes
Nearby Sold Comparables
Contact Agent
Listing Provided By
Redfin Corporation







