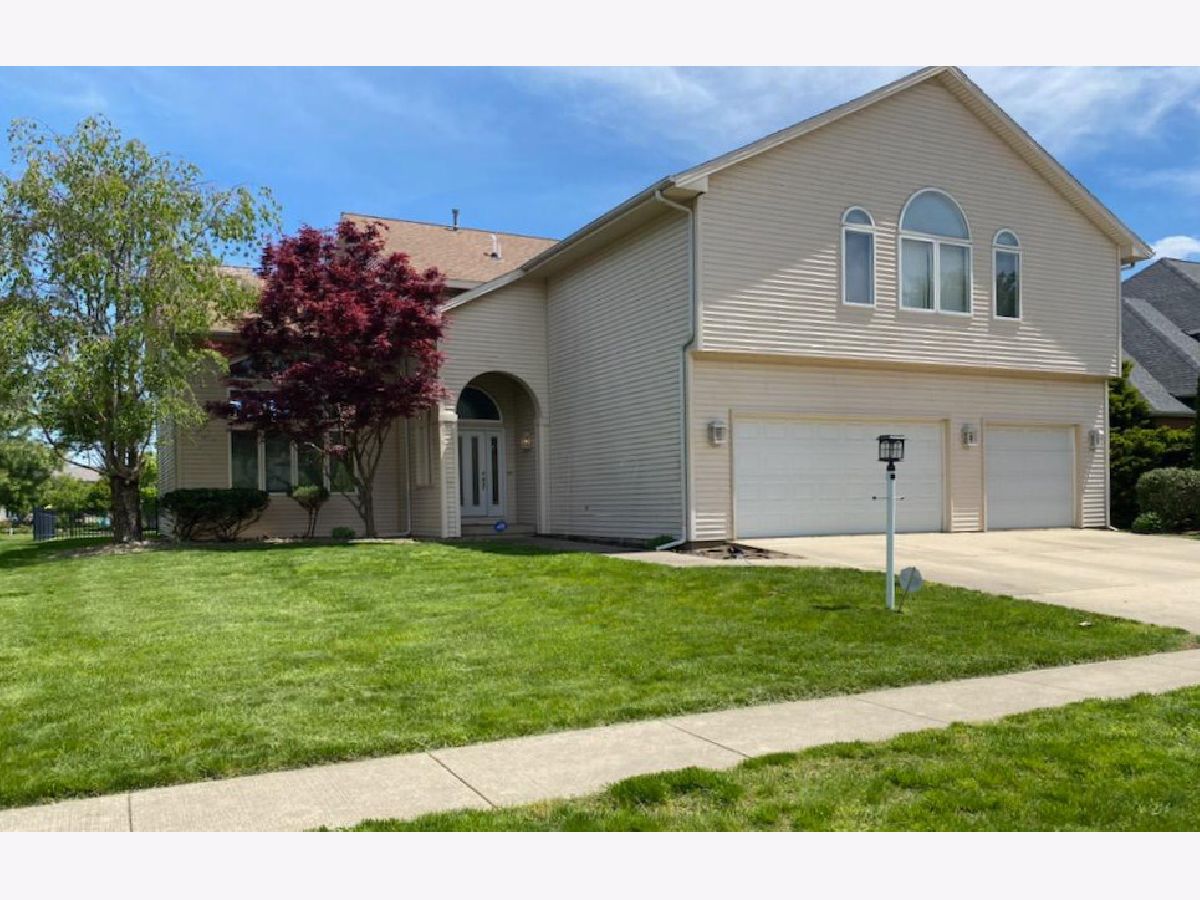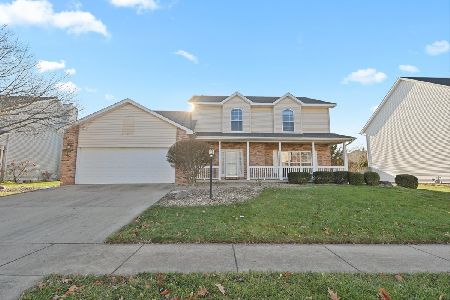2708 Pine Valley Drive, Champaign, Illinois 61822
$430,000
|
Sold
|
|
| Status: | Closed |
| Sqft: | 4,058 |
| Cost/Sqft: | $106 |
| Beds: | 5 |
| Baths: | 3 |
| Year Built: | 1988 |
| Property Taxes: | $10,658 |
| Days On Market: | 1435 |
| Lot Size: | 0,00 |
Description
This lovely home is situated in Cherry Hills subd on the Lake. Peaceful and serene lake views can be enjoyed from every room throughout the house from sunrise to sunset. Designer lighting, spacious design, yet a welcoming feel. An inviting large kitchen offers a walk-in pantry two curio cabinets attached to the copious cabinets, with a large island, breakfast nook with sliding doors that takes you outside to a very large deck perfect for entertaining, beautiful lake view, iron rod backyard fencing. The spacious family room offers functionality and an entertainment area with built-in cabinets for all your electronics and devices to the surround sound and movie projector, fireplace. The first-floor bedroom is perfect for guests or extended family complete with a full bath. Upstairs has an abundance of space including the master suite complete with fireplace, walk-in closet, jetted tub, shower & double vanity. A huge bonus with a walk-in closet. A convenient location, close to the health center, park, schools, interstate access.
Property Specifics
| Single Family | |
| — | |
| — | |
| 1988 | |
| — | |
| — | |
| Yes | |
| — |
| Champaign | |
| Cherry Hills | |
| 150 / Annual | |
| — | |
| — | |
| — | |
| 11339618 | |
| 032027304022 |
Nearby Schools
| NAME: | DISTRICT: | DISTANCE: | |
|---|---|---|---|
|
Grade School
Unit 4 Of Choice |
4 | — | |
|
Middle School
Champaign/middle Call Unit 4 351 |
4 | Not in DB | |
|
High School
Centennial High School |
4 | Not in DB | |
Property History
| DATE: | EVENT: | PRICE: | SOURCE: |
|---|---|---|---|
| 25 Mar, 2022 | Sold | $430,000 | MRED MLS |
| 6 Mar, 2022 | Under contract | $430,000 | MRED MLS |
| 4 Mar, 2022 | Listed for sale | $430,000 | MRED MLS |

Room Specifics
Total Bedrooms: 5
Bedrooms Above Ground: 5
Bedrooms Below Ground: 0
Dimensions: —
Floor Type: —
Dimensions: —
Floor Type: —
Dimensions: —
Floor Type: —
Dimensions: —
Floor Type: —
Full Bathrooms: 3
Bathroom Amenities: Whirlpool
Bathroom in Basement: —
Rooms: —
Basement Description: Crawl
Other Specifics
| 3 | |
| — | |
| — | |
| — | |
| — | |
| 95 X 120 | |
| — | |
| — | |
| — | |
| — | |
| Not in DB | |
| — | |
| — | |
| — | |
| — |
Tax History
| Year | Property Taxes |
|---|---|
| 2022 | $10,658 |
Contact Agent
Nearby Similar Homes
Nearby Sold Comparables
Contact Agent
Listing Provided By
Coldwell Banker R.E. Group









