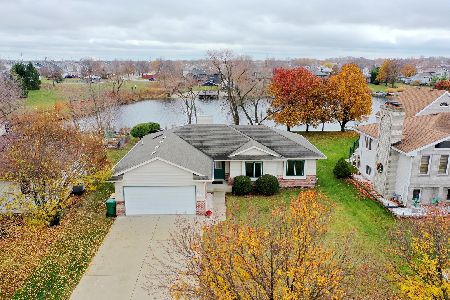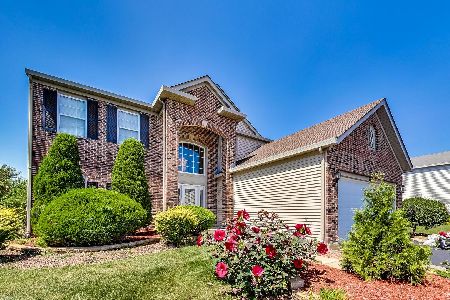2709 Discovery Drive, Plainfield, Illinois 60586
$254,000
|
Sold
|
|
| Status: | Closed |
| Sqft: | 2,494 |
| Cost/Sqft: | $104 |
| Beds: | 4 |
| Baths: | 3 |
| Year Built: | 2002 |
| Property Taxes: | $5,788 |
| Days On Market: | 2279 |
| Lot Size: | 0,18 |
Description
A soaring 2-story vaulted Entry, Living Room and Dining Room greet you as you enter this modern floor plan home. Open railings and cut out provide sight lines to the entire second level. There is a large U-shape kitchen with island providing a multitude of cabinets for storage and plenty of counter area for cooking prep. All brand new Stainless Steel Appliances just installed!! The kitchen is adjacent to the Family Room highlighted with a wood burning Fireplace. The eating area in the kitchen has plenty of room for a large table and buffet! Light floods in the windows and sliding door! Upstairs is the oversized Master suite with vaulted ceiling, sitting area, large walk-in closet and private bath. Three additional Bedrooms and Full Bath upstairs. Large yard with patio. Close to shopping, dining and expressway!
Property Specifics
| Single Family | |
| — | |
| Contemporary | |
| 2002 | |
| Full | |
| — | |
| No | |
| 0.18 |
| Will | |
| Clearwater Springs | |
| 350 / Annual | |
| Other | |
| Public | |
| Public Sewer | |
| 10553462 | |
| 0603303120050000 |
Nearby Schools
| NAME: | DISTRICT: | DISTANCE: | |
|---|---|---|---|
|
Grade School
Meadow View Elementary School |
202 | — | |
|
Middle School
Aux Sable Middle School |
202 | Not in DB | |
|
High School
Plainfield South High School |
202 | Not in DB | |
Property History
| DATE: | EVENT: | PRICE: | SOURCE: |
|---|---|---|---|
| 2 Dec, 2019 | Sold | $254,000 | MRED MLS |
| 30 Oct, 2019 | Under contract | $260,000 | MRED MLS |
| 23 Oct, 2019 | Listed for sale | $260,000 | MRED MLS |
Room Specifics
Total Bedrooms: 4
Bedrooms Above Ground: 4
Bedrooms Below Ground: 0
Dimensions: —
Floor Type: Carpet
Dimensions: —
Floor Type: Carpet
Dimensions: —
Floor Type: Carpet
Full Bathrooms: 3
Bathroom Amenities: Separate Shower,Double Sink
Bathroom in Basement: 0
Rooms: No additional rooms
Basement Description: Unfinished
Other Specifics
| 2 | |
| Concrete Perimeter | |
| Asphalt | |
| Patio, Storms/Screens | |
| — | |
| 75 X 127 | |
| — | |
| Full | |
| Vaulted/Cathedral Ceilings, First Floor Laundry | |
| Range, Microwave, Dishwasher, Refrigerator, Washer, Dryer, Stainless Steel Appliance(s) | |
| Not in DB | |
| Sidewalks, Street Lights, Street Paved | |
| — | |
| — | |
| — |
Tax History
| Year | Property Taxes |
|---|---|
| 2019 | $5,788 |
Contact Agent
Nearby Similar Homes
Nearby Sold Comparables
Contact Agent
Listing Provided By
Berkshire Hathaway HomeServices KoenigRubloff







