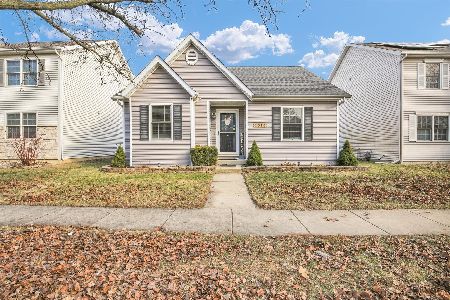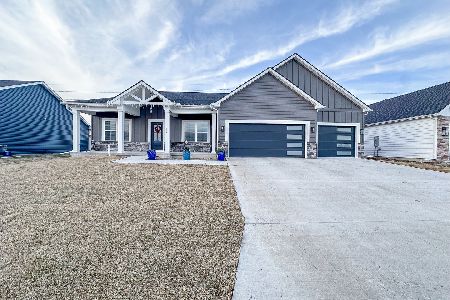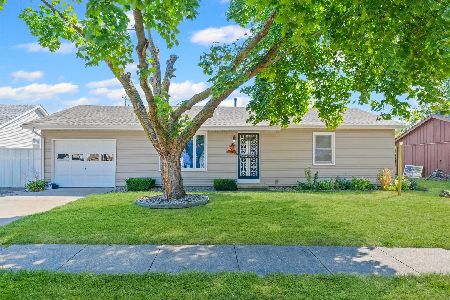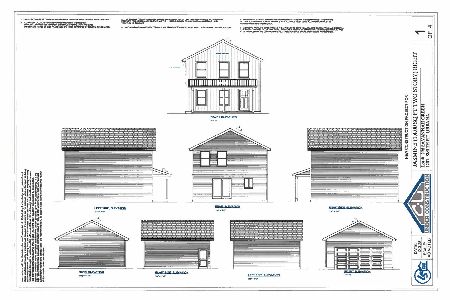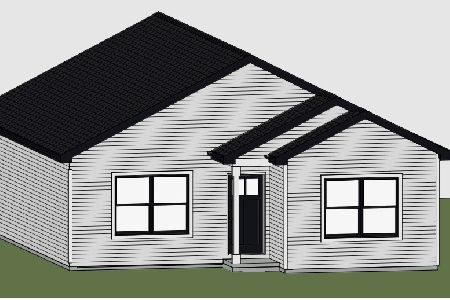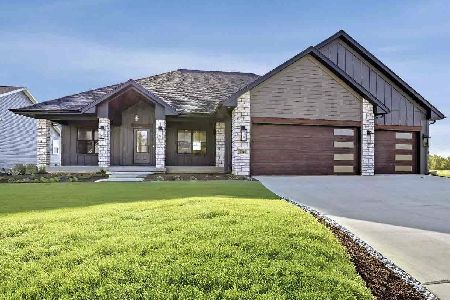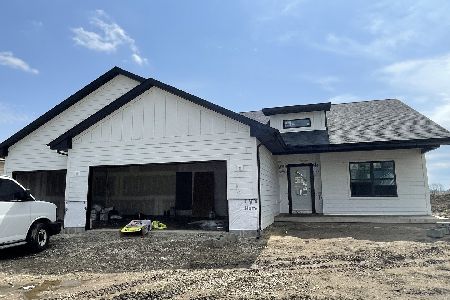2709 Stone Creek Boulevard, Urbana, Illinois 61802
$399,900
|
Sold
|
|
| Status: | Closed |
| Sqft: | 1,769 |
| Cost/Sqft: | $229 |
| Beds: | 3 |
| Baths: | 3 |
| Year Built: | 2023 |
| Property Taxes: | $11 |
| Days On Market: | 933 |
| Lot Size: | 0,23 |
Description
New construction coming up in Stone Creek neighborhood of Urbana. Dynamic and desirable floor plan with 3 bedrooms 2.5 bathrooms and huge 24'x12' covered back porch overlooking open green space and the golf course. The plan has 1,769 square feet and features walk-in closets in all three bedrooms, a fireplace, mudroom, open concept living area and a large master suite with a soaker tub, two separate vanities and a walk in shower. The master closet is an expansive 11'x6' and connects directly to the laundry room. The home backs up to an open undeveloped field adjacent to the top tier "Atkins Golf Club at The University of Illinois". Split floor plan with the master bedroom on one side of the home and 2 bedrooms and full bathroom on the other side of the home. In between is a large great room with open concept kitchen, dining area, great room and access to the covered front porch and covered back porch. The kitchen features a big island and large bank of wall cabinets. Into the house from the garage is a mud area with a laundry room, half bath and drop zone. The exterior of the home features premium materials including stone, durable cement board siding and CHI garage door. Secure this build today and pick out finishes!
Property Specifics
| Single Family | |
| — | |
| — | |
| 2023 | |
| — | |
| — | |
| No | |
| 0.23 |
| Champaign | |
| — | |
| 0 / Not Applicable | |
| — | |
| — | |
| — | |
| 11782347 | |
| 932122101003 |
Nearby Schools
| NAME: | DISTRICT: | DISTANCE: | |
|---|---|---|---|
|
Grade School
Thomas Paine Elementary School |
116 | — | |
|
Middle School
Urbana Middle School |
116 | Not in DB | |
|
High School
Urbana High School |
116 | Not in DB | |
Property History
| DATE: | EVENT: | PRICE: | SOURCE: |
|---|---|---|---|
| 7 Apr, 2023 | Sold | $35,000 | MRED MLS |
| 7 Nov, 2022 | Under contract | $35,000 | MRED MLS |
| 3 Jan, 2022 | Listed for sale | $35,000 | MRED MLS |
| 25 Sep, 2023 | Sold | $399,900 | MRED MLS |
| 18 Jul, 2023 | Under contract | $404,900 | MRED MLS |
| 18 Jul, 2023 | Listed for sale | $404,900 | MRED MLS |
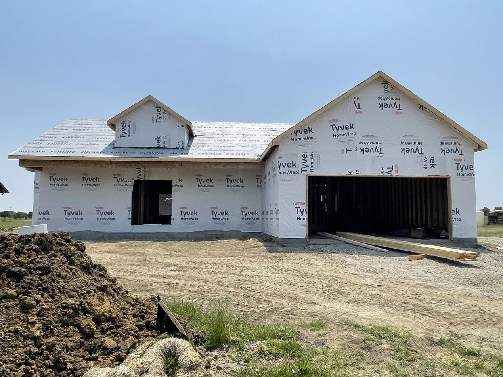
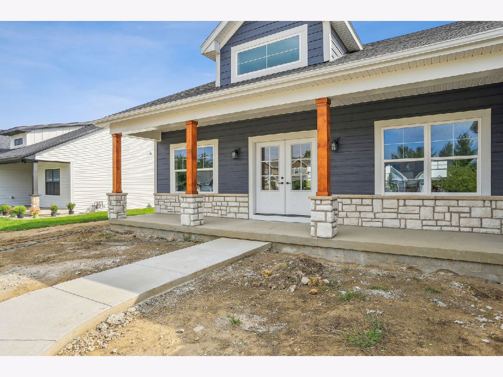
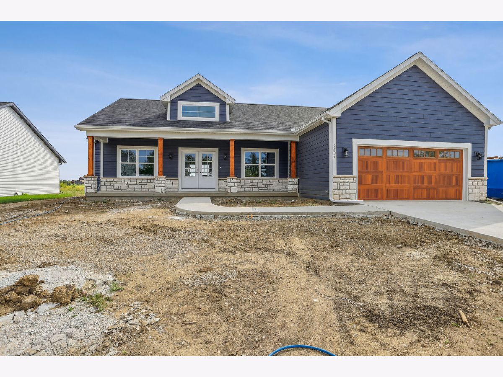
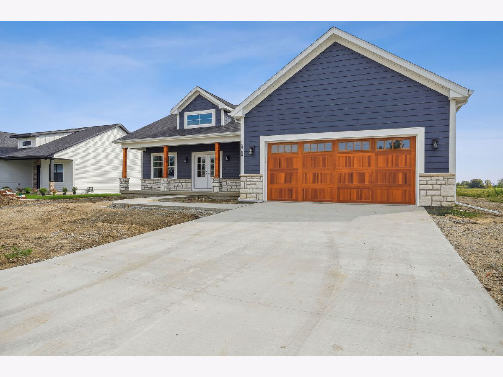
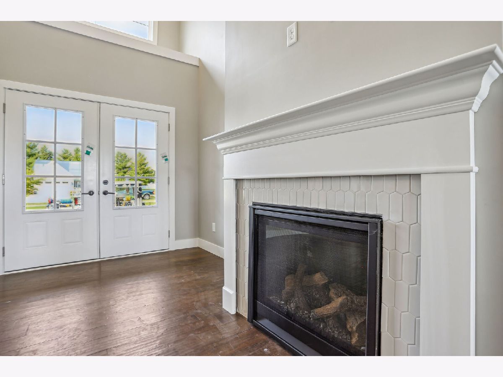
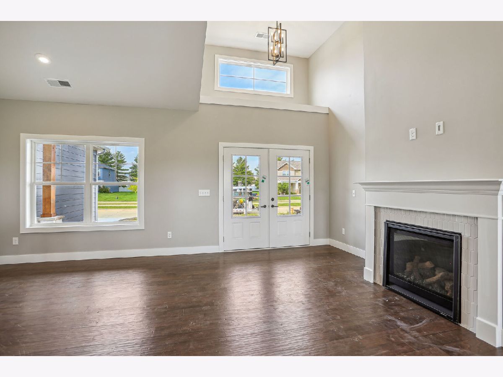
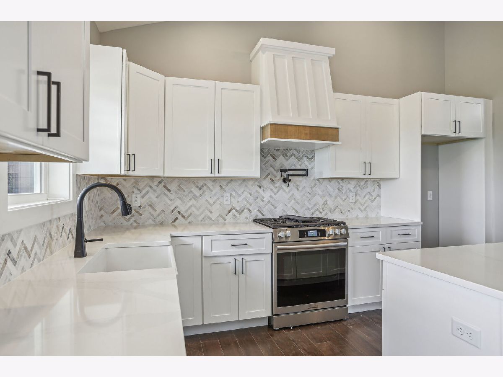
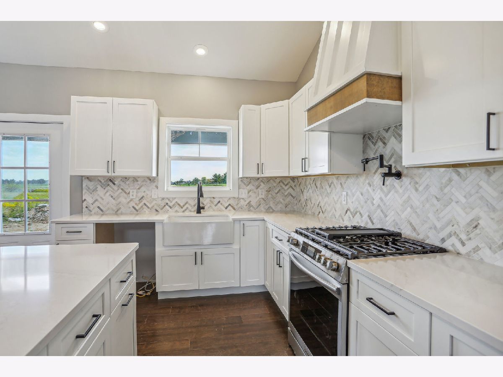
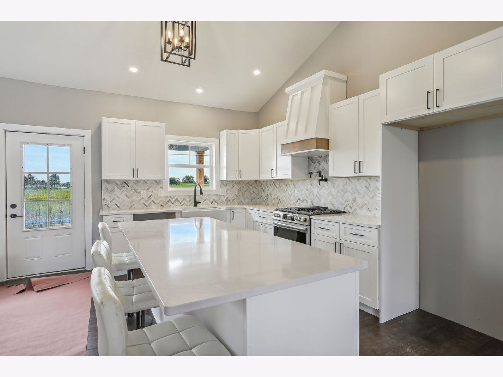
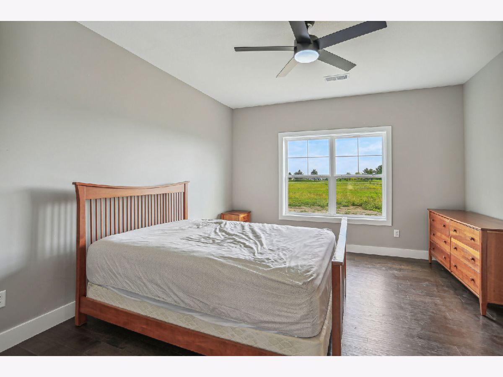
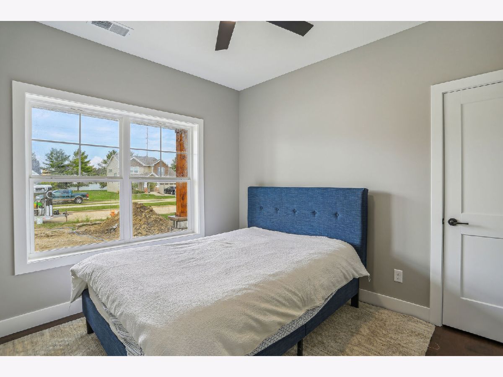
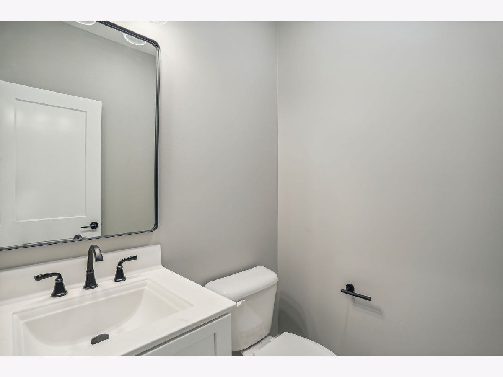
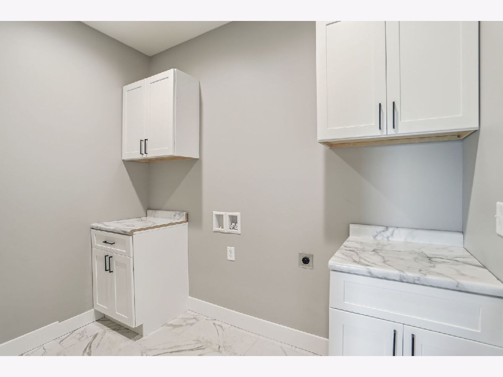
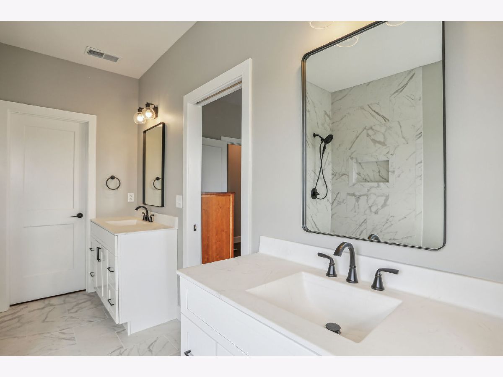
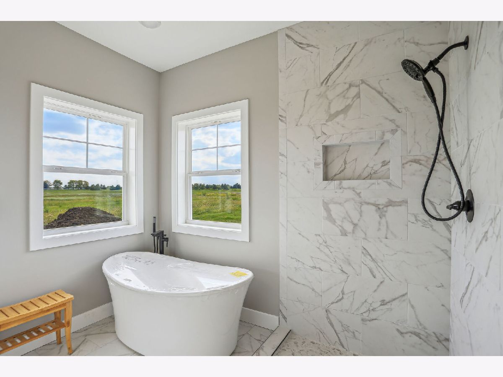
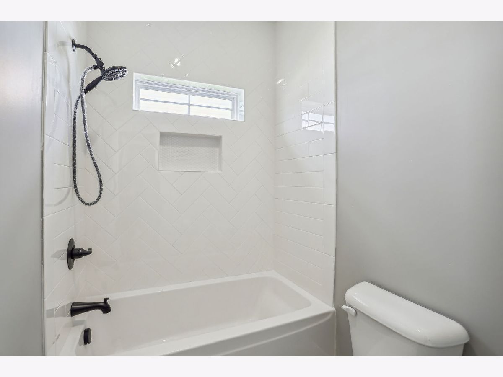
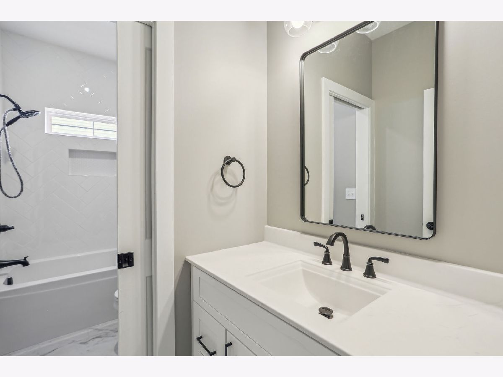
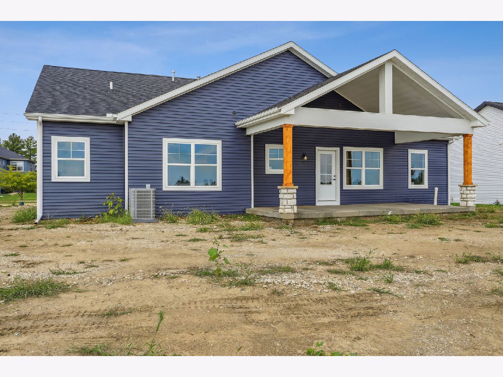
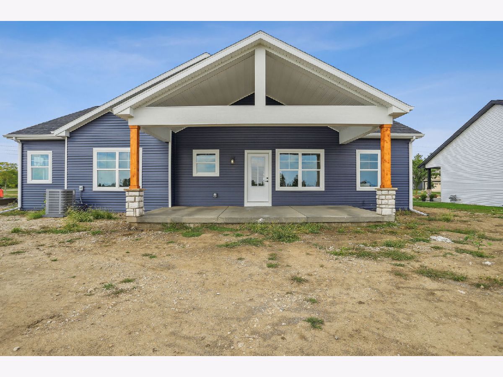
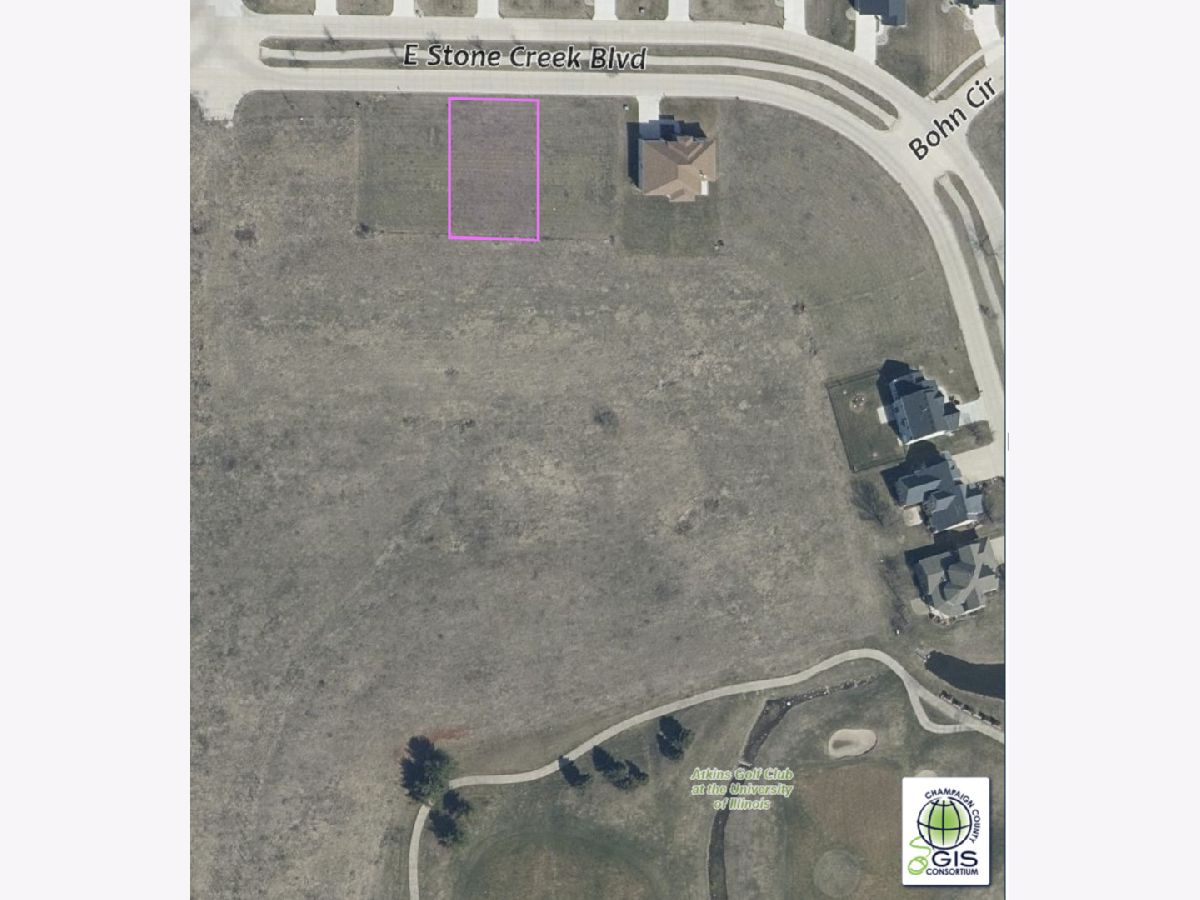
Room Specifics
Total Bedrooms: 3
Bedrooms Above Ground: 3
Bedrooms Below Ground: 0
Dimensions: —
Floor Type: —
Dimensions: —
Floor Type: —
Full Bathrooms: 3
Bathroom Amenities: —
Bathroom in Basement: 0
Rooms: —
Basement Description: Crawl
Other Specifics
| 2 | |
| — | |
| — | |
| — | |
| — | |
| 80X126 | |
| — | |
| — | |
| — | |
| — | |
| Not in DB | |
| — | |
| — | |
| — | |
| — |
Tax History
| Year | Property Taxes |
|---|---|
| 2023 | $10 |
| 2023 | $11 |
Contact Agent
Nearby Similar Homes
Nearby Sold Comparables
Contact Agent
Listing Provided By
KELLER WILLIAMS-TREC

