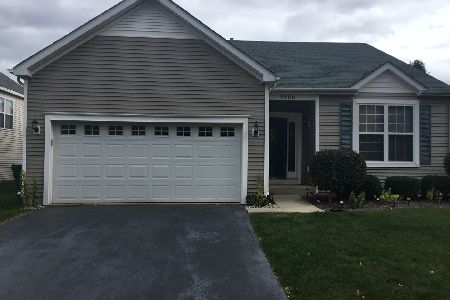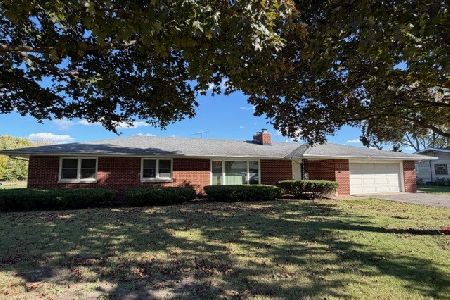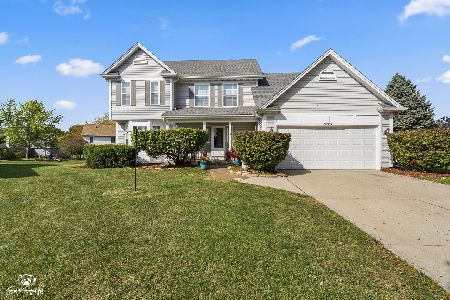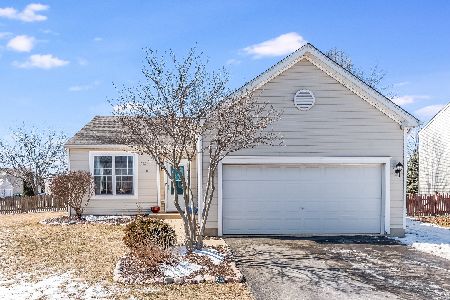2710 Frontier Lane, Joliet, Illinois 60435
$300,000
|
Sold
|
|
| Status: | Closed |
| Sqft: | 2,561 |
| Cost/Sqft: | $115 |
| Beds: | 5 |
| Baths: | 4 |
| Year Built: | 2004 |
| Property Taxes: | $6,914 |
| Days On Market: | 2775 |
| Lot Size: | 0,26 |
Description
Prepare to be impressed the moment you arrive! This stunning home welcomes you with great curb appeal and beautiful landscaping! Inside enjoy rich hardwood flooring throughout entire main level, 2 story foyer, 9 foot ceilings, ceiling fans & recessed lighting! Gorgeous kitchen boasts 42" maple cabinets, granite counters, backsplash, stainless steel appliances, island and sunny eating area! The full, recently finished basement is an entertainer's dream with awesome theater room, billiard area, 2nd kitchen and wet bar! 1st floor office/5th bedroom! Large master suite complete with vaulted ceilings, walk in closet and private full bath with dual sinks, soaking tub and separate shower! Convenient 2nd floor laundry room! All this set on a corner lot featuring a great fenced yard and huge paver patio with firepit! 3 car garage! Plainfield Schools! Excellent condition and truly move in ready!
Property Specifics
| Single Family | |
| — | |
| Contemporary | |
| 2004 | |
| Full | |
| REDWOOD | |
| No | |
| 0.26 |
| Will | |
| Old Renwick Trail | |
| 127 / Annual | |
| Other | |
| Public | |
| Public Sewer | |
| 09949524 | |
| 0603242080210000 |
Nearby Schools
| NAME: | DISTRICT: | DISTANCE: | |
|---|---|---|---|
|
Grade School
Central Elementary School |
202 | — | |
|
Middle School
Indian Trail Middle School |
202 | Not in DB | |
|
High School
Plainfield Central High School |
202 | Not in DB | |
Property History
| DATE: | EVENT: | PRICE: | SOURCE: |
|---|---|---|---|
| 22 May, 2015 | Sold | $237,000 | MRED MLS |
| 5 Apr, 2015 | Under contract | $239,900 | MRED MLS |
| 1 Apr, 2015 | Listed for sale | $239,900 | MRED MLS |
| 29 Jun, 2018 | Sold | $300,000 | MRED MLS |
| 17 May, 2018 | Under contract | $294,900 | MRED MLS |
| 14 May, 2018 | Listed for sale | $294,900 | MRED MLS |
Room Specifics
Total Bedrooms: 5
Bedrooms Above Ground: 5
Bedrooms Below Ground: 0
Dimensions: —
Floor Type: Carpet
Dimensions: —
Floor Type: Carpet
Dimensions: —
Floor Type: Carpet
Dimensions: —
Floor Type: —
Full Bathrooms: 4
Bathroom Amenities: Separate Shower,Double Sink,Soaking Tub
Bathroom in Basement: 1
Rooms: Bedroom 5,Loft,Theatre Room
Basement Description: Finished
Other Specifics
| 3 | |
| Concrete Perimeter | |
| Asphalt | |
| Patio, Brick Paver Patio | |
| Corner Lot,Fenced Yard | |
| 96X133X75X118 | |
| — | |
| Full | |
| Vaulted/Cathedral Ceilings, Bar-Wet, Hardwood Floors, Second Floor Laundry | |
| Range, Microwave, Dishwasher, Refrigerator, Washer, Dryer, Disposal, Stainless Steel Appliance(s) | |
| Not in DB | |
| Sidewalks, Street Paved | |
| — | |
| — | |
| — |
Tax History
| Year | Property Taxes |
|---|---|
| 2015 | $6,330 |
| 2018 | $6,914 |
Contact Agent
Nearby Similar Homes
Nearby Sold Comparables
Contact Agent
Listing Provided By
RE/MAX Suburban








