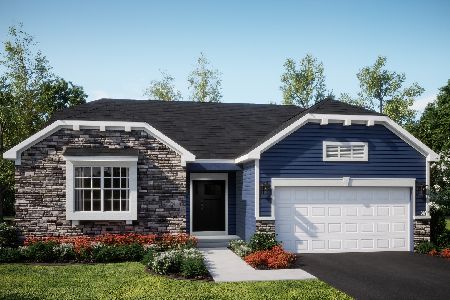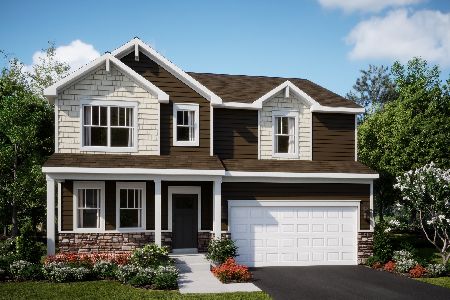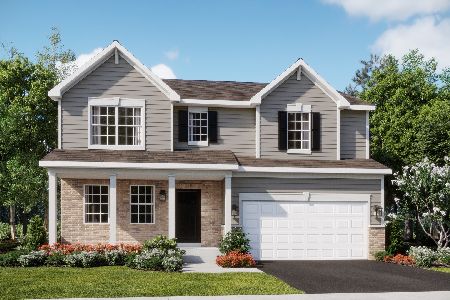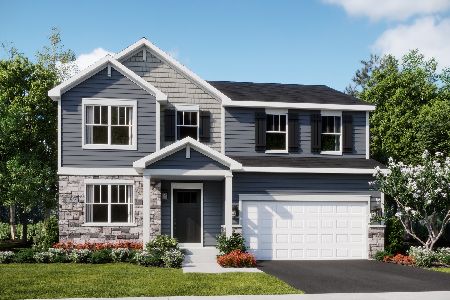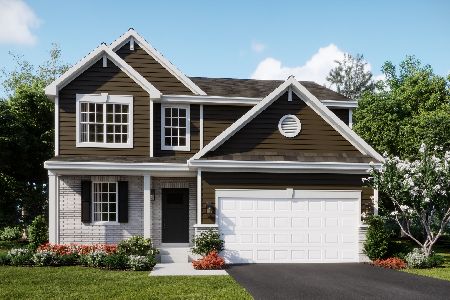2710 Goldenrod Drive, Yorkville, Illinois 60560
$225,000
|
Sold
|
|
| Status: | Closed |
| Sqft: | 2,719 |
| Cost/Sqft: | $85 |
| Beds: | 4 |
| Baths: | 3 |
| Year Built: | 2007 |
| Property Taxes: | $6,949 |
| Days On Market: | 4826 |
| Lot Size: | 0,28 |
Description
Relocation makes this Beautiful Home an Amazing Deal*Clubhouse/Pool Community*Hwd Flrs in 2 Story Foyer & Kitchen*Gourmet Kitchen w/Corian Countertops, 42" Cherry Cabinets & Center Island*Den*Luxury Master Bath-Dual Vanity,Ceramic Tile, Soaking Tub & Sep Shower*Master-Vaulted Ceiling &Walk In Closet*Large Loft on 2nd Flr *WIC in Bdrms 2&3*1st Flr Laundry w/cabinets*White Trim/Crown Molding*Full Basement*3 Car Garage*
Property Specifics
| Single Family | |
| — | |
| Traditional | |
| 2007 | |
| Full | |
| BRANNINGAN | |
| No | |
| 0.28 |
| Kendall | |
| Whispering Meadows | |
| 66 / Monthly | |
| Clubhouse,Exercise Facilities,Pool | |
| Public | |
| Public Sewer | |
| 08216861 | |
| 0217453012 |
Nearby Schools
| NAME: | DISTRICT: | DISTANCE: | |
|---|---|---|---|
|
Grade School
Bristol Bay Elementary School |
115 | — | |
|
Middle School
Yorkville Middle School |
115 | Not in DB | |
Property History
| DATE: | EVENT: | PRICE: | SOURCE: |
|---|---|---|---|
| 15 Feb, 2013 | Sold | $225,000 | MRED MLS |
| 4 Jan, 2013 | Under contract | $229,900 | MRED MLS |
| — | Last price change | $239,900 | MRED MLS |
| 8 Nov, 2012 | Listed for sale | $239,900 | MRED MLS |
Room Specifics
Total Bedrooms: 4
Bedrooms Above Ground: 4
Bedrooms Below Ground: 0
Dimensions: —
Floor Type: Carpet
Dimensions: —
Floor Type: Carpet
Dimensions: —
Floor Type: Carpet
Full Bathrooms: 3
Bathroom Amenities: Separate Shower,Double Sink,Soaking Tub
Bathroom in Basement: 0
Rooms: Den,Loft
Basement Description: Unfinished
Other Specifics
| 3 | |
| — | |
| Asphalt | |
| Porch | |
| — | |
| 80X150 | |
| Unfinished | |
| Full | |
| Vaulted/Cathedral Ceilings, Hardwood Floors, First Floor Laundry | |
| Double Oven, Microwave, Dishwasher, Refrigerator, Disposal | |
| Not in DB | |
| Clubhouse, Pool, Sidewalks, Street Lights, Street Paved | |
| — | |
| — | |
| — |
Tax History
| Year | Property Taxes |
|---|---|
| 2013 | $6,949 |
Contact Agent
Nearby Similar Homes
Nearby Sold Comparables
Contact Agent
Listing Provided By
Baird & Warner

