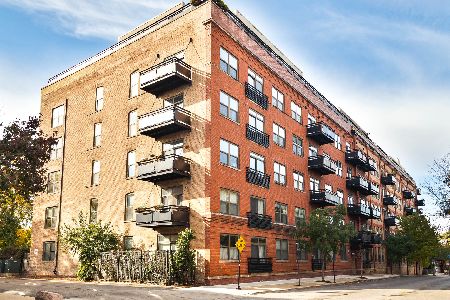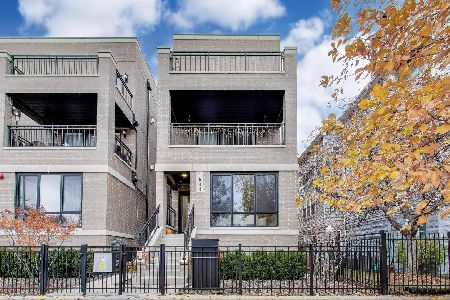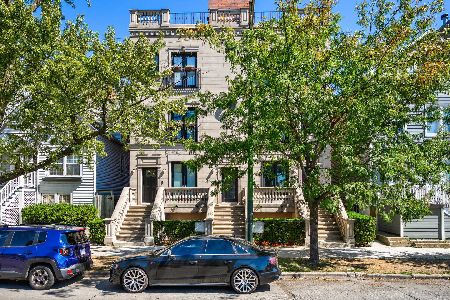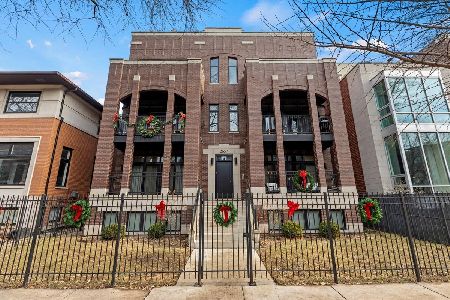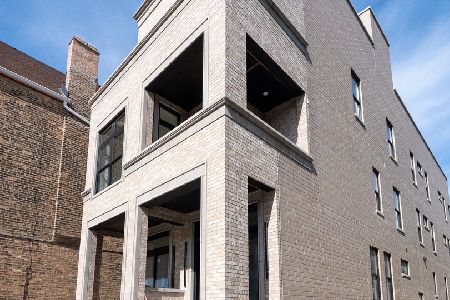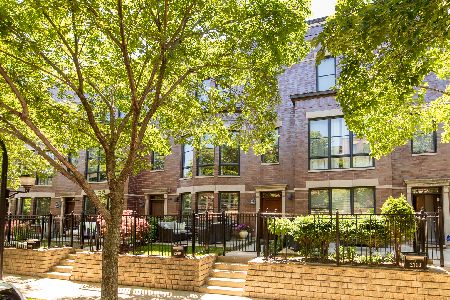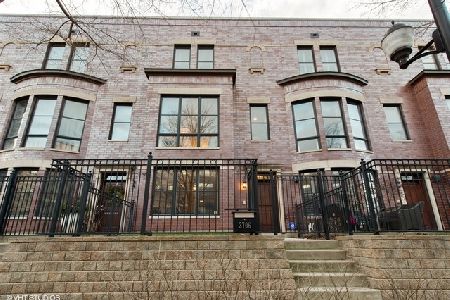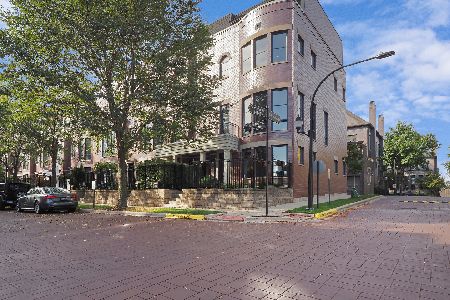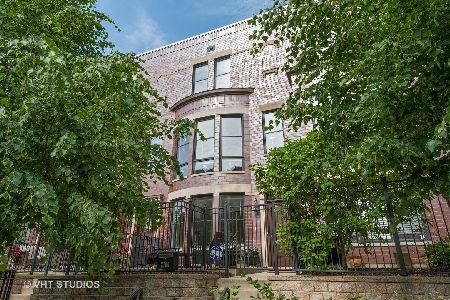2710 Hermitage Avenue, Lincoln Park, Chicago, Illinois 60614
$885,000
|
Sold
|
|
| Status: | Closed |
| Sqft: | 3,074 |
| Cost/Sqft: | $286 |
| Beds: | 4 |
| Baths: | 5 |
| Year Built: | 2009 |
| Property Taxes: | $15,347 |
| Days On Market: | 1646 |
| Lot Size: | 0,00 |
Description
Fabulous Hartland Park all brick townhome in one of the city's most sought after neighborhoods! This upgraded home features a stunning new kitchen with integrated high end appliances, a custom hood, gleaming quartz counters and storage galore. Other updates include a new powder room on the main level and beautiful new flooring throughout. You'll also love having all new mechanicals, multiple outdoor spaces, and an attached, heated two car garage. The Hartland Park community features a private park and sport court just outside your door! You're also steps to grocery stores, shopping, restaurants, public transit and all that Lincoln Park has to offer! Special financing incentives are available on this property from SIRVA Mortgage.
Property Specifics
| Condos/Townhomes | |
| 4 | |
| — | |
| 2009 | |
| None | |
| — | |
| No | |
| — |
| Cook | |
| — | |
| 350 / Monthly | |
| Water,Insurance,Exterior Maintenance,Lawn Care,Scavenger,Snow Removal,Other | |
| Lake Michigan | |
| Public Sewer | |
| 11167749 | |
| 14304032240000 |
Nearby Schools
| NAME: | DISTRICT: | DISTANCE: | |
|---|---|---|---|
|
Grade School
Prescott Elementary School |
299 | — | |
|
High School
Lincoln Park High School |
299 | Not in DB | |
Property History
| DATE: | EVENT: | PRICE: | SOURCE: |
|---|---|---|---|
| 31 Jan, 2019 | Sold | $770,000 | MRED MLS |
| 5 Jan, 2019 | Under contract | $810,000 | MRED MLS |
| 19 Dec, 2018 | Listed for sale | $810,000 | MRED MLS |
| 25 Oct, 2021 | Sold | $885,000 | MRED MLS |
| 3 Aug, 2021 | Under contract | $879,900 | MRED MLS |
| 24 Jul, 2021 | Listed for sale | $879,900 | MRED MLS |
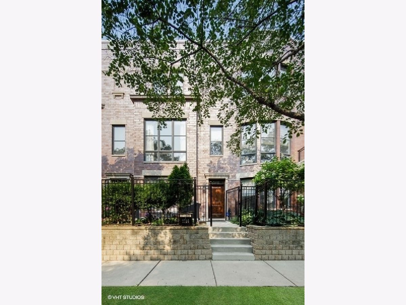
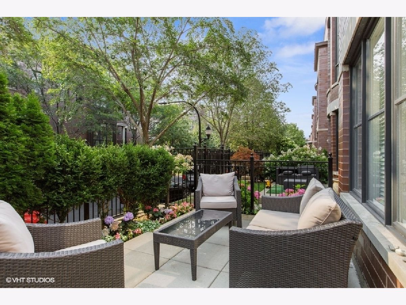
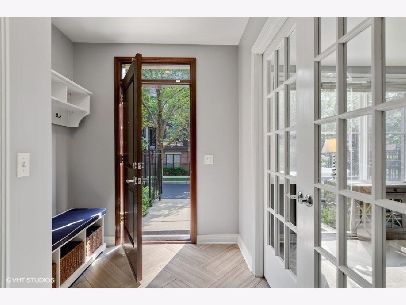

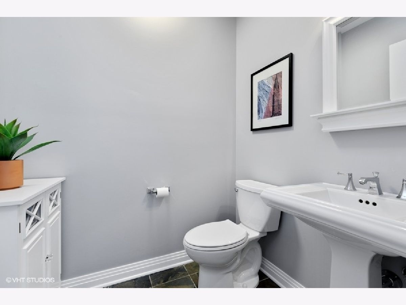
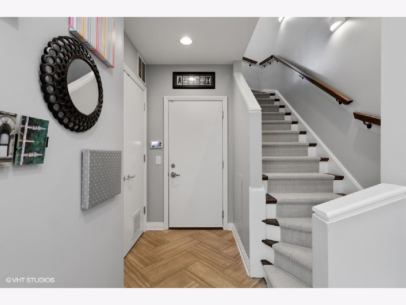
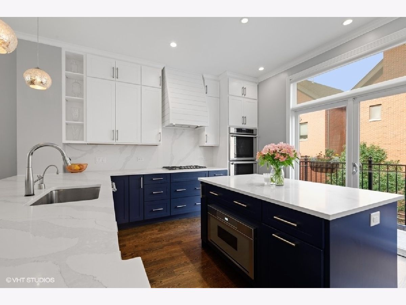
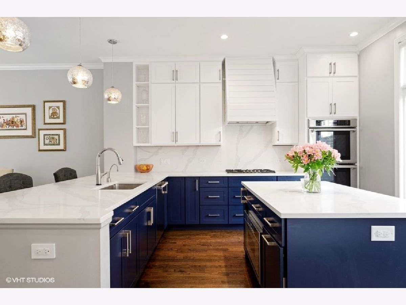
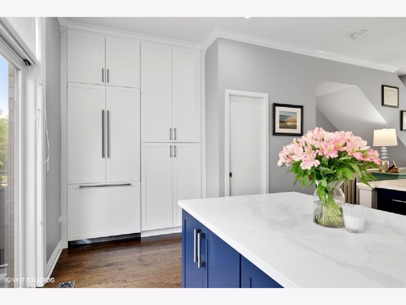
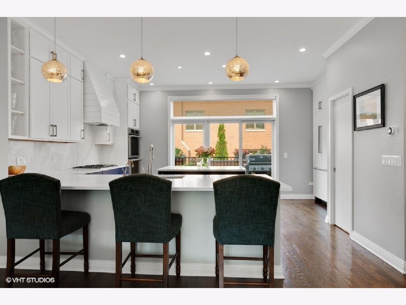
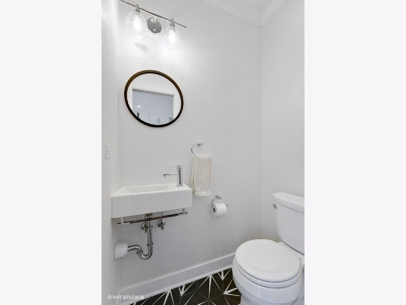
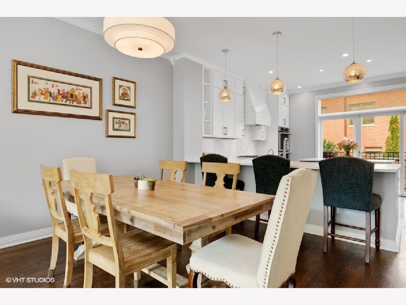
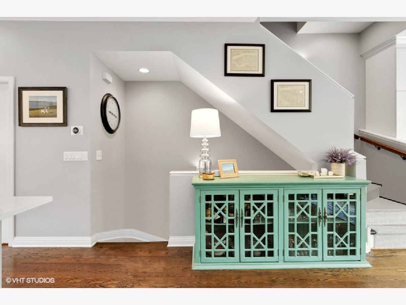
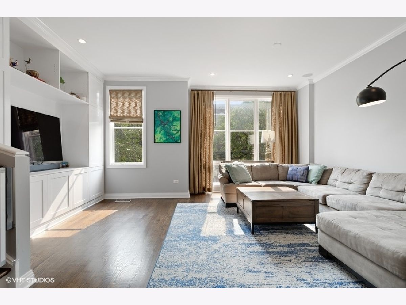
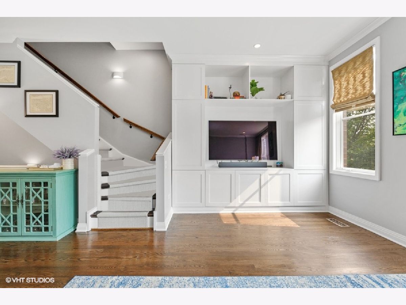
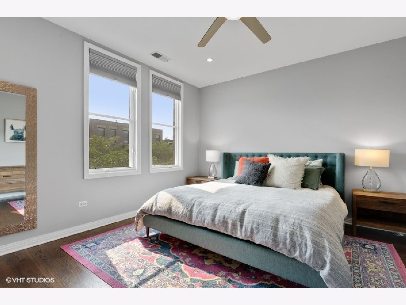
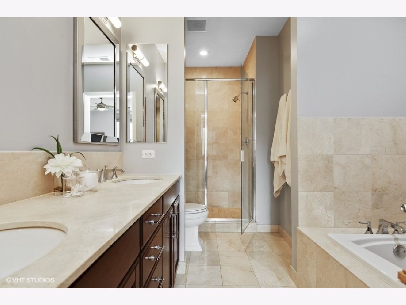
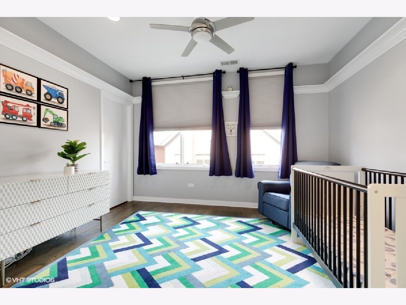
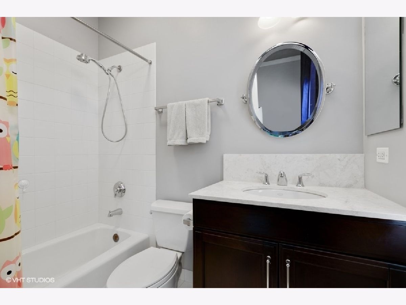
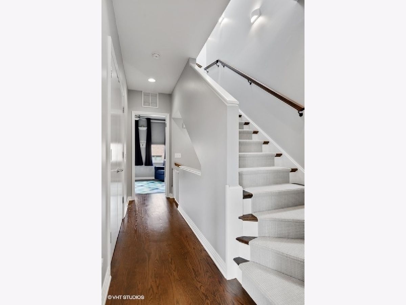
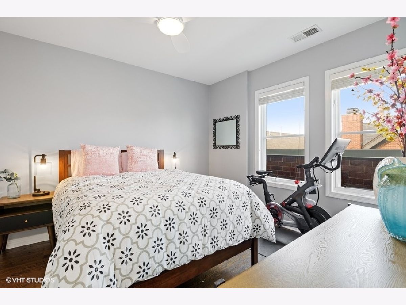
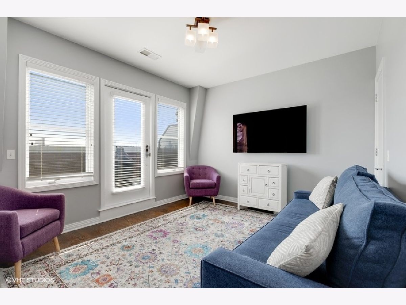
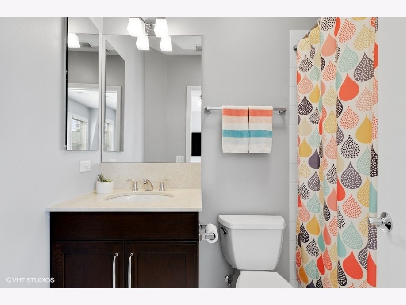
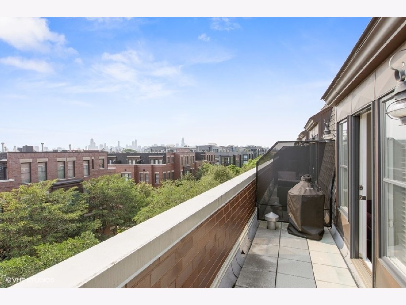
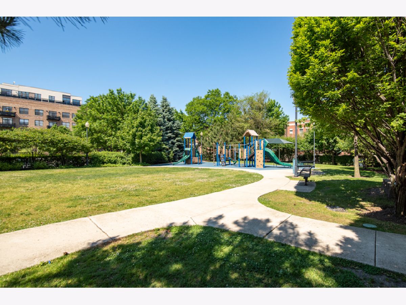
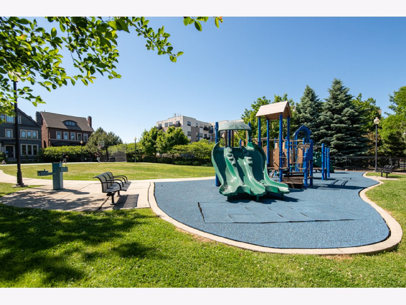
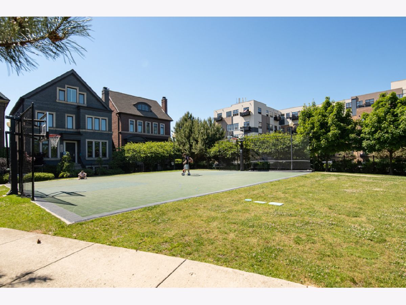
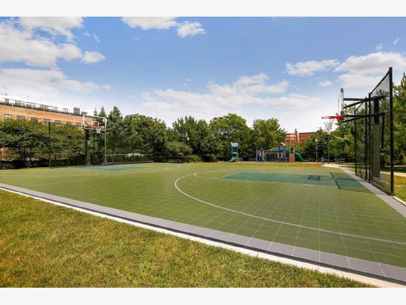
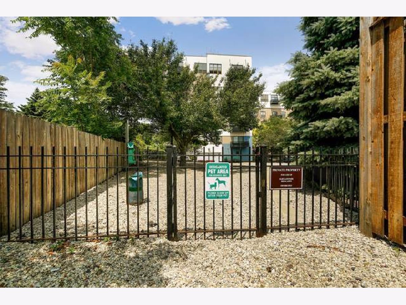
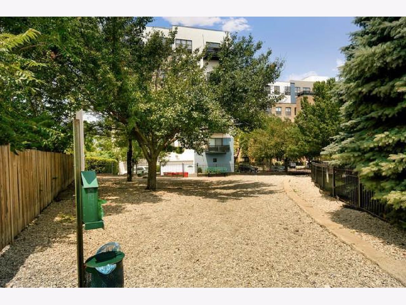
Room Specifics
Total Bedrooms: 4
Bedrooms Above Ground: 4
Bedrooms Below Ground: 0
Dimensions: —
Floor Type: Hardwood
Dimensions: —
Floor Type: Hardwood
Dimensions: —
Floor Type: Hardwood
Full Bathrooms: 5
Bathroom Amenities: Separate Shower,Double Sink,Soaking Tub
Bathroom in Basement: —
Rooms: No additional rooms
Basement Description: None
Other Specifics
| 2 | |
| — | |
| Concrete | |
| Balcony, Deck, Patio | |
| Fenced Yard | |
| 1029 | |
| — | |
| Full | |
| Hardwood Floors, Storage, Built-in Features, Walk-In Closet(s), Open Floorplan | |
| Double Oven, Microwave, Dishwasher, Refrigerator, High End Refrigerator, Washer, Dryer, Disposal, Stainless Steel Appliance(s), Cooktop, Built-In Oven, Range Hood, Water Purifier | |
| Not in DB | |
| — | |
| — | |
| Park | |
| — |
Tax History
| Year | Property Taxes |
|---|---|
| 2019 | $13,183 |
| 2021 | $15,347 |
Contact Agent
Nearby Similar Homes
Nearby Sold Comparables
Contact Agent
Listing Provided By
d'aprile properties

