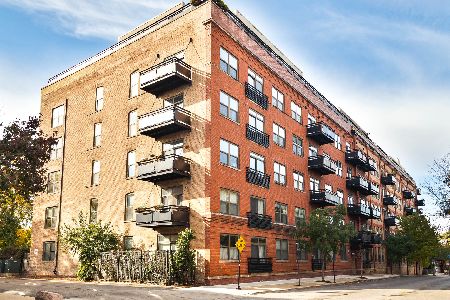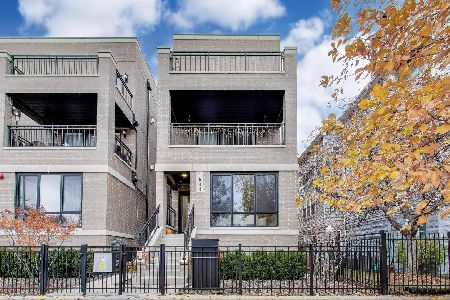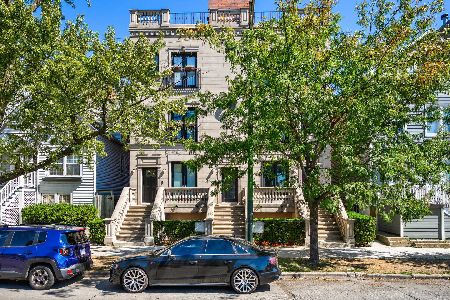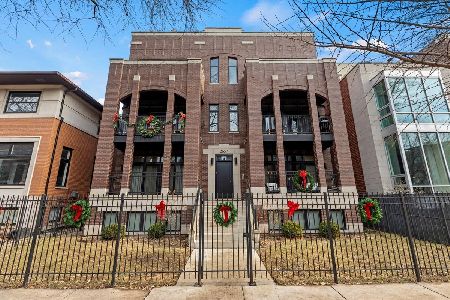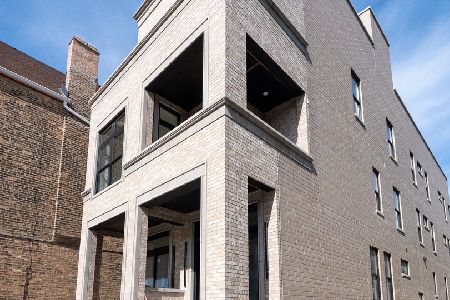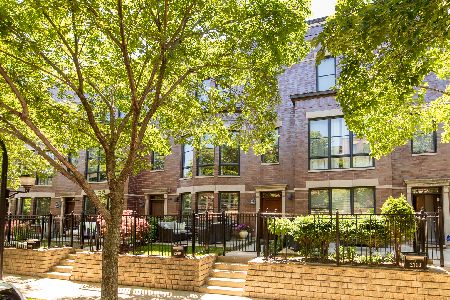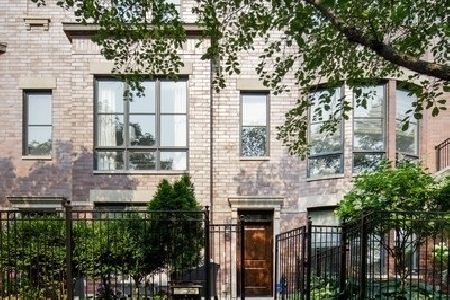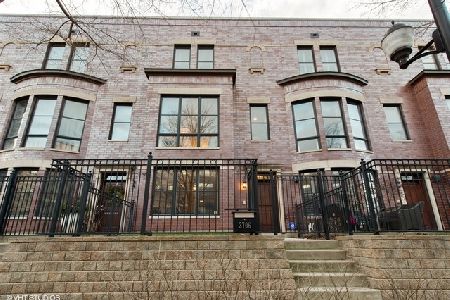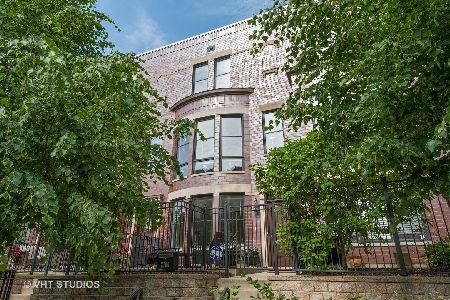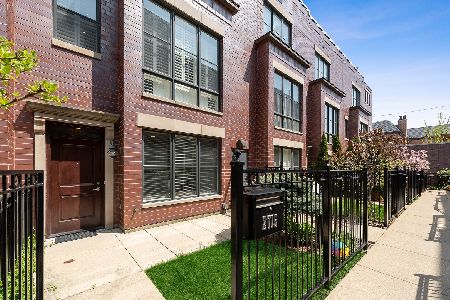2714 Hermitage Avenue, Lincoln Park, Chicago, Illinois 60614
$1,102,000
|
Sold
|
|
| Status: | Closed |
| Sqft: | 3,362 |
| Cost/Sqft: | $312 |
| Beds: | 4 |
| Baths: | 5 |
| Year Built: | 2009 |
| Property Taxes: | $18,252 |
| Days On Market: | 1559 |
| Lot Size: | 0,00 |
Description
Amazing, four story, corner Townhome overlooking Hartland Park! This incredible space feels like a single family home! It features three exposures for maximum natural light, and an elevator to allow you to age in place! This home was redesigned by architect McWilliams Burgener with impeccable detail and high end finishes throughout! Each floor has a special touch. The main floor has an open entryway with immediate access to the elevator, has a large bedroom or office with built in shelving and a half bath. Entry on the main level also through the oversized 2 car garage with easy access as an end unit, a sealed floor and features tons of built in organization! As you make your way to the 2nd floor you enter an expansive open kitchen, with quartzite counter tops, stainless steel Thermador appliances, dining room and living room space with a fireplace and an outdoor balcony. The 3rd Floor is the perfect space for siblings that do not want to share a bathroom! Two bedrooms each with a full bath and oversized closets and the laundry room conveniently located in between the two bedrooms! The top floor provides a beautiful, private, master suite with full spa bathroom and walk in closet and a balcony with skyline view! Dual HVAC added in 2021 for maximum efficiency. Too many wonderful features to list! Home overlooks a private park for residents with a sport court and playground. This pet friendly area also includes a dog walk area. Make an appointment today!
Property Specifics
| Condos/Townhomes | |
| 4 | |
| — | |
| 2009 | |
| None | |
| — | |
| No | |
| — |
| Cook | |
| — | |
| 375 / Monthly | |
| Water,Insurance,Exterior Maintenance,Lawn Care,Scavenger,Snow Removal | |
| Lake Michigan | |
| Public Sewer | |
| 11251478 | |
| 14304032260000 |
Property History
| DATE: | EVENT: | PRICE: | SOURCE: |
|---|---|---|---|
| 8 Dec, 2021 | Sold | $1,102,000 | MRED MLS |
| 26 Oct, 2021 | Under contract | $1,050,000 | MRED MLS |
| 20 Oct, 2021 | Listed for sale | $1,050,000 | MRED MLS |
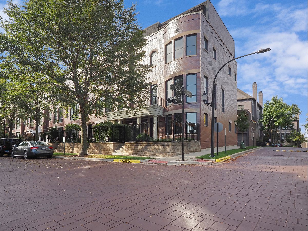
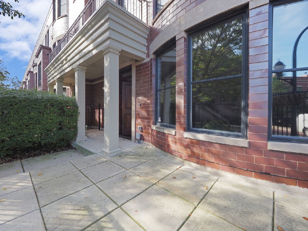
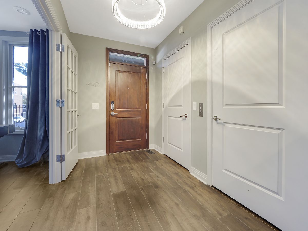
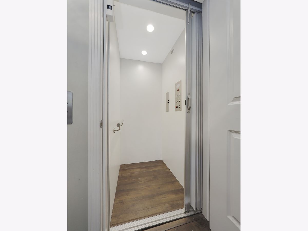
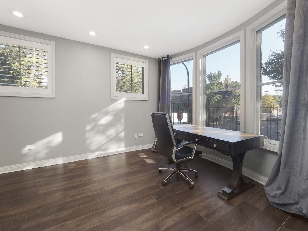
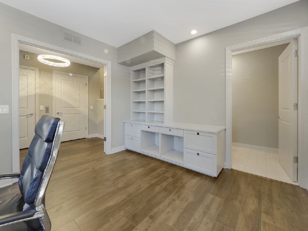
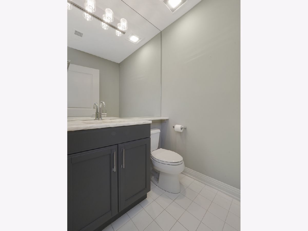
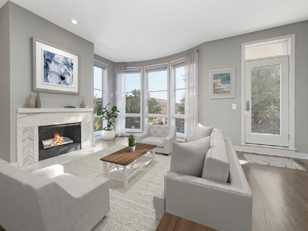
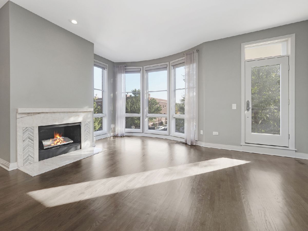
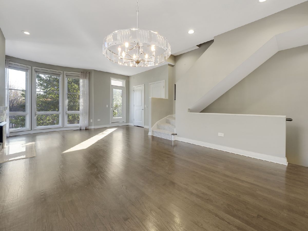
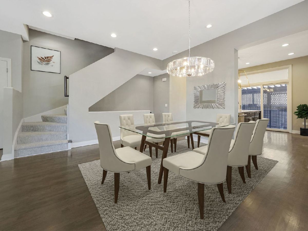
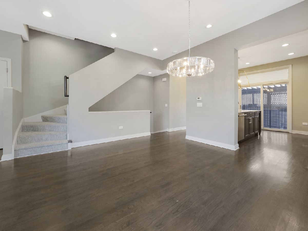
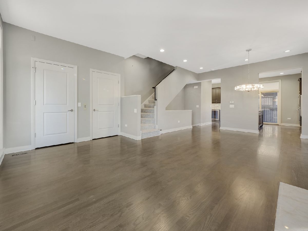
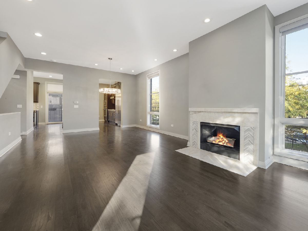
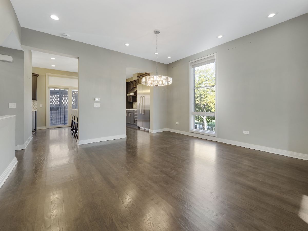
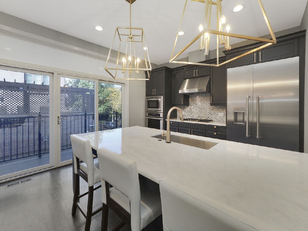
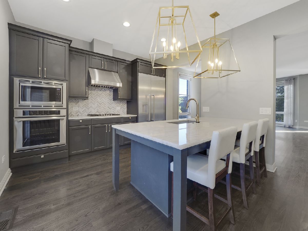
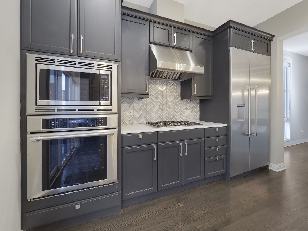
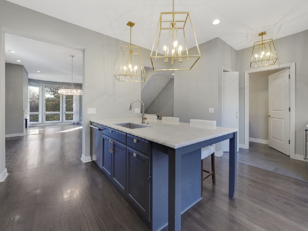
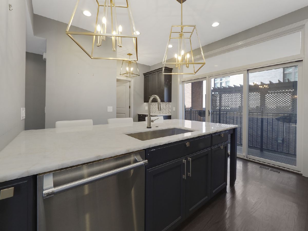
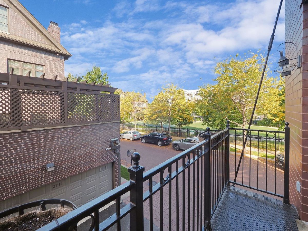
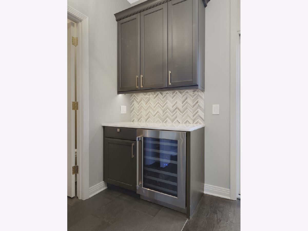
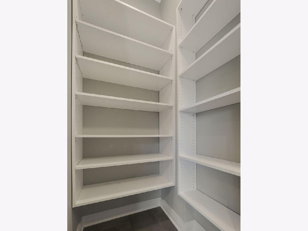
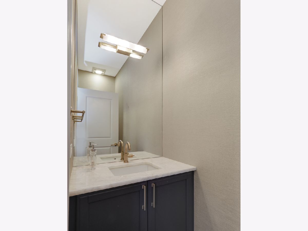
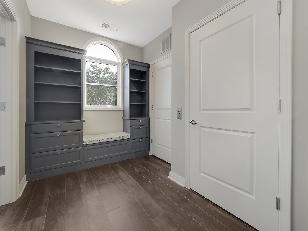
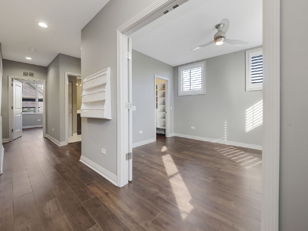
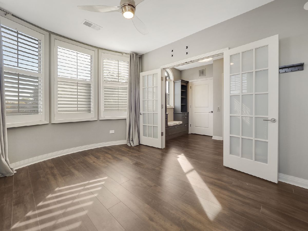
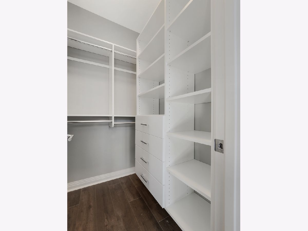
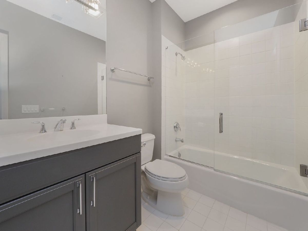
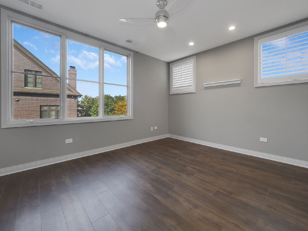
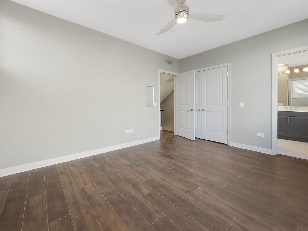
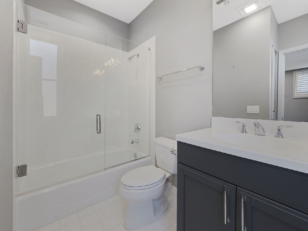
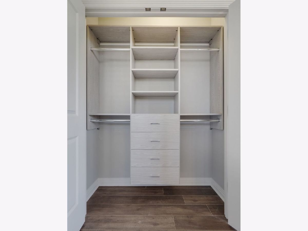
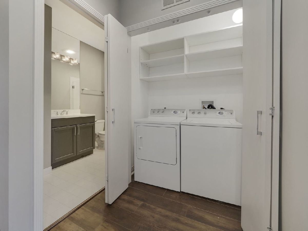
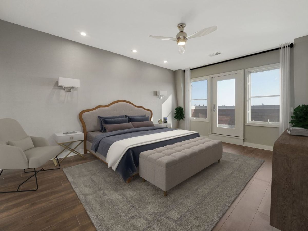
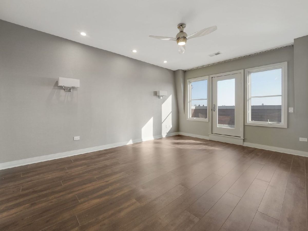
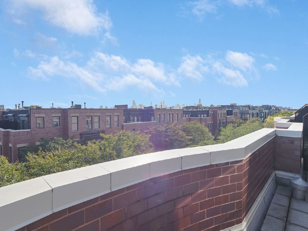
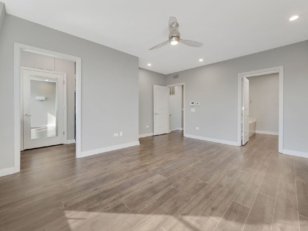
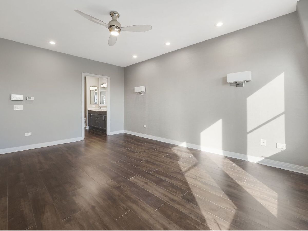
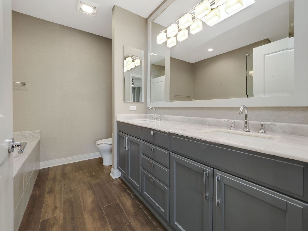
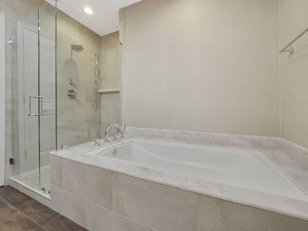
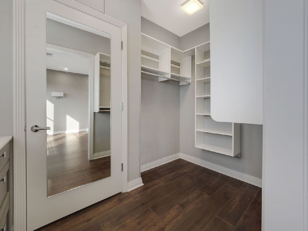
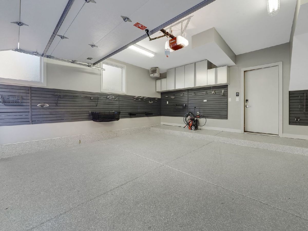
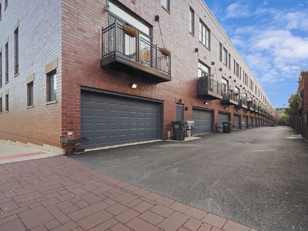
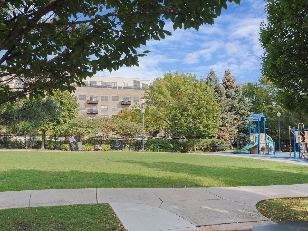
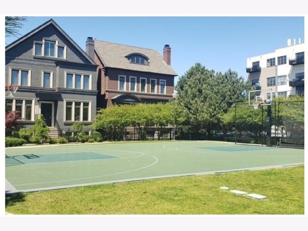
Room Specifics
Total Bedrooms: 4
Bedrooms Above Ground: 4
Bedrooms Below Ground: 0
Dimensions: —
Floor Type: Hardwood
Dimensions: —
Floor Type: Hardwood
Dimensions: —
Floor Type: Hardwood
Full Bathrooms: 5
Bathroom Amenities: Separate Shower,Double Sink,Soaking Tub
Bathroom in Basement: 0
Rooms: Foyer,Terrace
Basement Description: None
Other Specifics
| 2 | |
| — | |
| — | |
| — | |
| — | |
| 24X52 | |
| — | |
| Full | |
| Vaulted/Cathedral Ceilings, Skylight(s), Elevator, Hardwood Floors, First Floor Bedroom, Second Floor Laundry, Built-in Features, Walk-In Closet(s), Bookcases, Drapes/Blinds | |
| Range, Microwave, Dishwasher, High End Refrigerator, Bar Fridge, Washer, Dryer, Disposal, Stainless Steel Appliance(s), Wine Refrigerator | |
| Not in DB | |
| — | |
| — | |
| Park | |
| Electric |
Tax History
| Year | Property Taxes |
|---|---|
| 2021 | $18,252 |
Contact Agent
Nearby Similar Homes
Nearby Sold Comparables
Contact Agent
Listing Provided By
Berkshire Hathaway HomeServices Chicago

