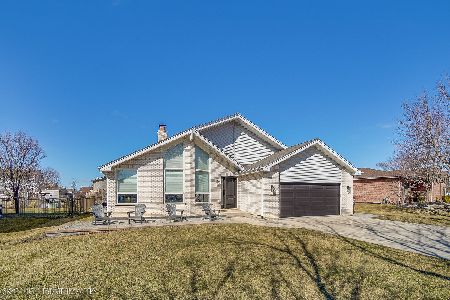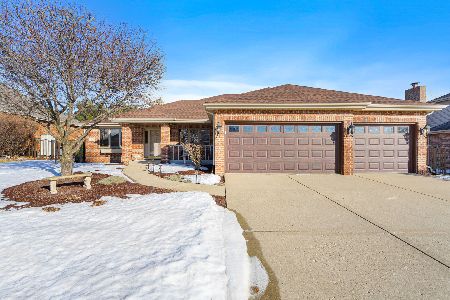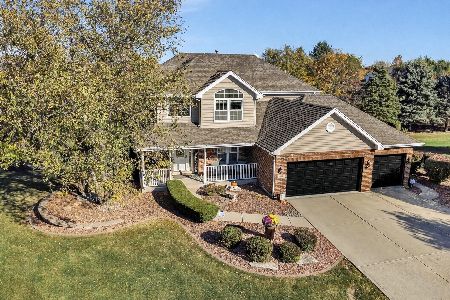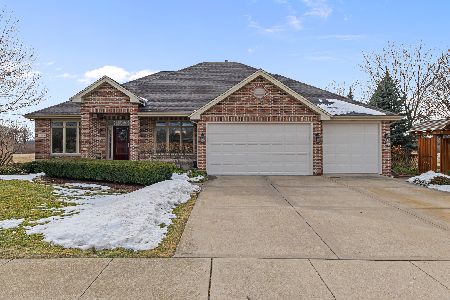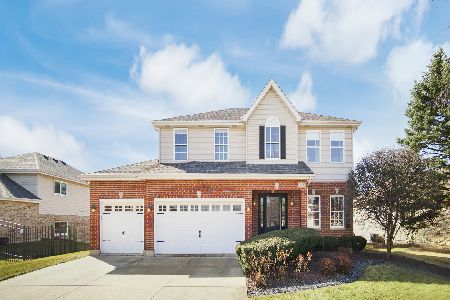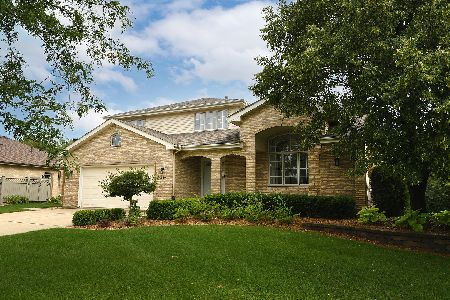2710 Southwind Drive, New Lenox, Illinois 60451
$285,000
|
Sold
|
|
| Status: | Closed |
| Sqft: | 0 |
| Cost/Sqft: | — |
| Beds: | 4 |
| Baths: | 2 |
| Year Built: | 1997 |
| Property Taxes: | $7,081 |
| Days On Market: | 3699 |
| Lot Size: | 0,00 |
Description
Outstanding quad level home in Bluestone Bay Subdivision. Just 1 block to park! 4 bedrooms, 2 full baths & 2 car garage. Wonderful fenced yard with concrete patio that backs up to Old Plank trail. Awesome finished basement with large rec room and bar just finished in 2015. Formal living room with vaulted ceiling. Eat in kitchen has stainless steel appliances. Upgraded bathrooms. Crown molding too! All appliances are included. New Lenox grade schools & Lincoln-Way High School. Close to restaurants & shopping! Great home!
Property Specifics
| Single Family | |
| — | |
| — | |
| 1997 | |
| Partial | |
| QUAD | |
| No | |
| — |
| Will | |
| Bluestone Bay | |
| 100 / Annual | |
| Other | |
| Lake Michigan | |
| Public Sewer | |
| 09115322 | |
| 1508244100040000 |
Nearby Schools
| NAME: | DISTRICT: | DISTANCE: | |
|---|---|---|---|
|
Grade School
Spencer Point Elementary School |
122 | — | |
|
Middle School
Alex M Martino Junior High Schoo |
122 | Not in DB | |
|
High School
Lincoln-way Central High School |
210 | Not in DB | |
Property History
| DATE: | EVENT: | PRICE: | SOURCE: |
|---|---|---|---|
| 6 Jan, 2011 | Sold | $285,000 | MRED MLS |
| 2 Jan, 2011 | Under contract | $318,900 | MRED MLS |
| — | Last price change | $359,900 | MRED MLS |
| 28 Jun, 2010 | Listed for sale | $359,900 | MRED MLS |
| 10 Oct, 2014 | Sold | $274,000 | MRED MLS |
| 14 Aug, 2014 | Under contract | $279,000 | MRED MLS |
| 4 Aug, 2014 | Listed for sale | $279,000 | MRED MLS |
| 23 Mar, 2016 | Sold | $285,000 | MRED MLS |
| 19 Jan, 2016 | Under contract | $289,808 | MRED MLS |
| 12 Jan, 2016 | Listed for sale | $289,808 | MRED MLS |
Room Specifics
Total Bedrooms: 4
Bedrooms Above Ground: 4
Bedrooms Below Ground: 0
Dimensions: —
Floor Type: Carpet
Dimensions: —
Floor Type: Carpet
Dimensions: —
Floor Type: Carpet
Full Bathrooms: 2
Bathroom Amenities: —
Bathroom in Basement: 0
Rooms: Eating Area
Basement Description: Unfinished
Other Specifics
| 2 | |
| Concrete Perimeter | |
| Asphalt | |
| Patio | |
| Fenced Yard | |
| 80X135X80X135 | |
| — | |
| None | |
| Vaulted/Cathedral Ceilings, Skylight(s), Wood Laminate Floors | |
| Double Oven, Microwave, Dishwasher, Refrigerator, Washer, Dryer, Stainless Steel Appliance(s) | |
| Not in DB | |
| Sidewalks, Street Lights, Street Paved | |
| — | |
| — | |
| — |
Tax History
| Year | Property Taxes |
|---|---|
| 2011 | $6,027 |
| 2014 | $6,979 |
| 2016 | $7,081 |
Contact Agent
Nearby Similar Homes
Nearby Sold Comparables
Contact Agent
Listing Provided By
Century 21 Pride Realty

