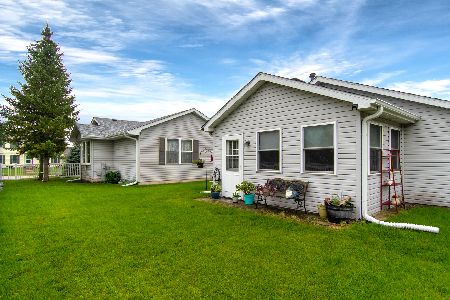2710 Stonebridge Drive, Plainfield, Illinois 60586
$405,700
|
Sold
|
|
| Status: | Closed |
| Sqft: | 2,840 |
| Cost/Sqft: | $144 |
| Beds: | 5 |
| Baths: | 3 |
| Year Built: | 2003 |
| Property Taxes: | $7,916 |
| Days On Market: | 992 |
| Lot Size: | 0,19 |
Description
Big and beautiful, WOW! This gorgeous two-story home is nearly 2900 sq ft plus a large unfinished basement and has a proper 5 bedrooms on the 2nd level! Perfect for multi-generational living. 2 full and 1 half bathrooms plus roughed-in plumbing in basement. As you walk in, you are greeted by a spacious two-story entry with grand chandelier. Beautiful Brazilian cherry hardwood floors through the main level living areas and gleaming tile in kitchen! Whole house recently painted in modern neutral color. The formal living room is large enough for a big gathering and connects to the formal dining room with bay window, with plenty of room for everyone to sit together. Kitchen features 42" cherry cabinets, tile backsplash, and stainless steel appliances. Family room is roomy with a lovely fireplace for cozy winter nights. Lots of windows flood the home with natural light. Large mudroom/laundry on first floor, perfect for adding some cubbies for backpacks and coats. Upstairs holds 5 bedrooms, all of which are ample-sized. The master suite is spacious and private, with separate tub and shower and large walk-in closet. The unfinished basement is ready for you to turn it into a home theater room or rec room. Plenty of room in the crawlspace for storage. Outside, the oversized concrete patio accommodates a large table and chairs. The backyard is large enough for letting the dog run around or playing a big game of soccer. Great location: walk to elementary school, just minutes from all the shopping and amenities on Route 59! Book your showing now before this one is gone!
Property Specifics
| Single Family | |
| — | |
| — | |
| 2003 | |
| — | |
| — | |
| No | |
| 0.19 |
| Will | |
| Clearwater Springs | |
| 250 / Annual | |
| — | |
| — | |
| — | |
| 11475156 | |
| 0603304220090000 |
Nearby Schools
| NAME: | DISTRICT: | DISTANCE: | |
|---|---|---|---|
|
Grade School
Meadow View Elementary School |
202 | — | |
|
Middle School
Aux Sable Middle School |
202 | Not in DB | |
|
High School
Plainfield South High School |
202 | Not in DB | |
Property History
| DATE: | EVENT: | PRICE: | SOURCE: |
|---|---|---|---|
| 1 May, 2023 | Sold | $405,700 | MRED MLS |
| 1 May, 2023 | Under contract | $410,000 | MRED MLS |
| 1 May, 2023 | Listed for sale | $410,000 | MRED MLS |
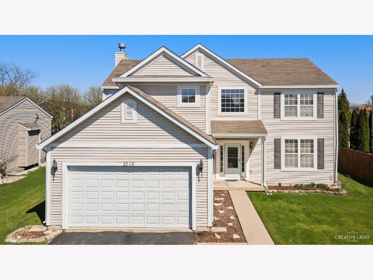
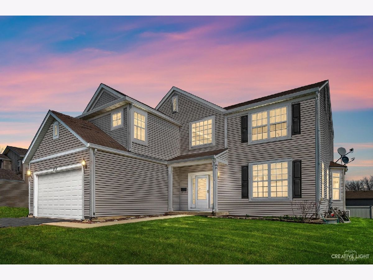
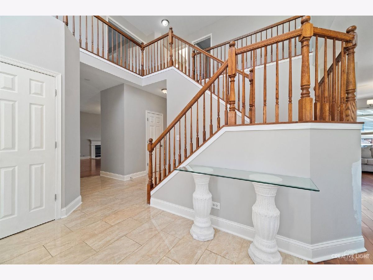
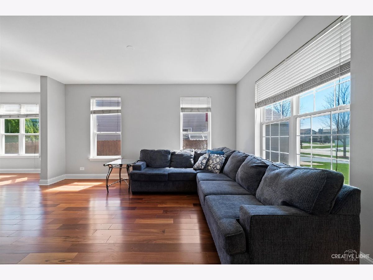
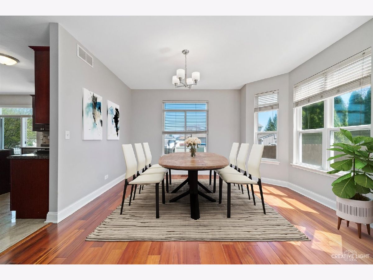
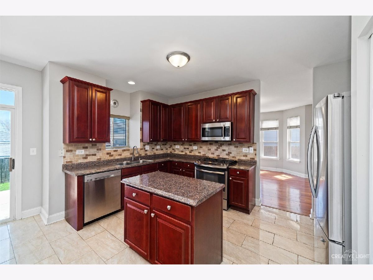
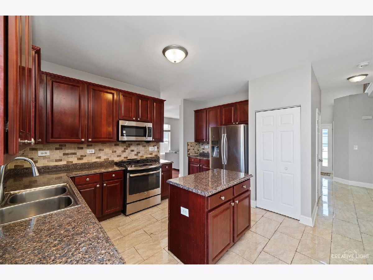
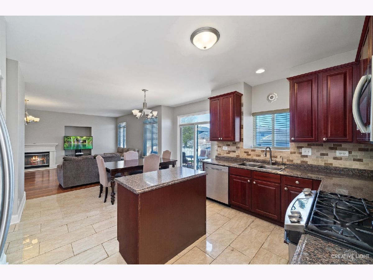
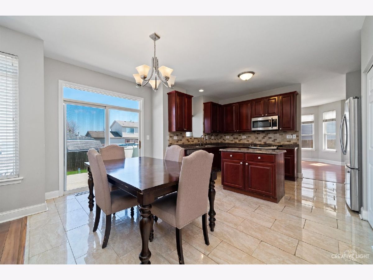
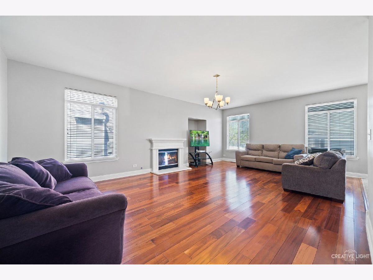
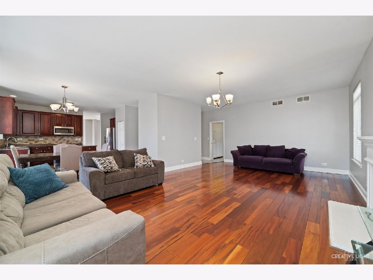
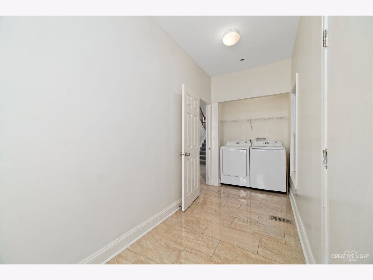
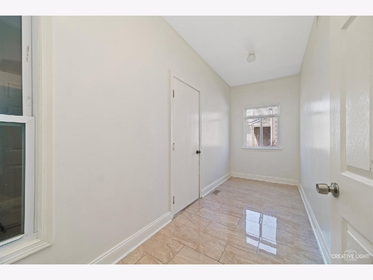
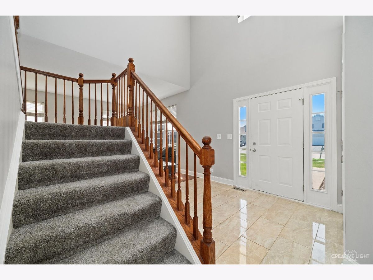
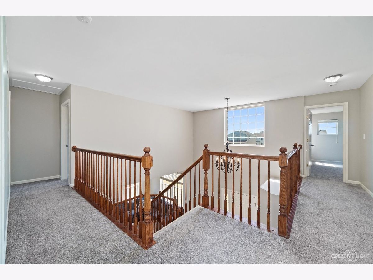
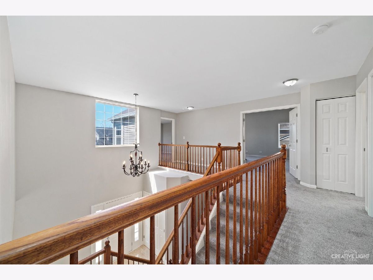
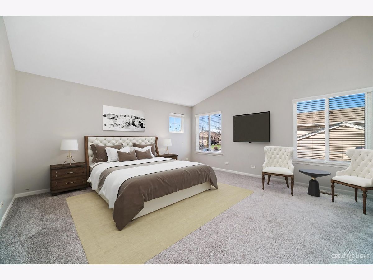
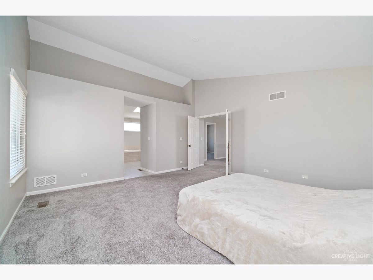
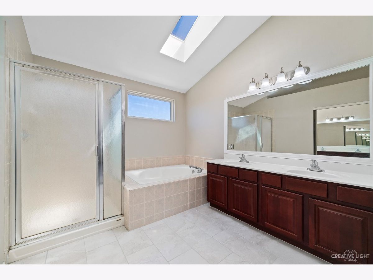
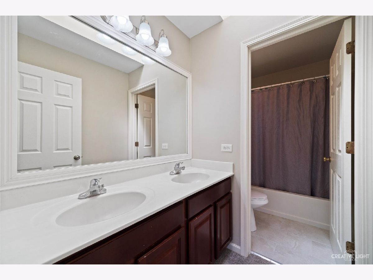
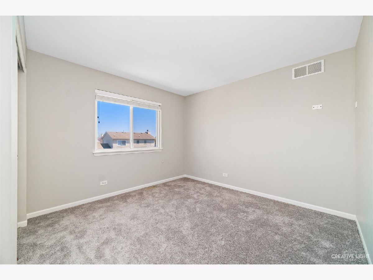
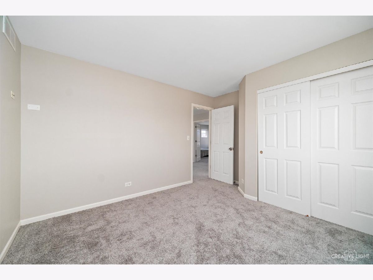
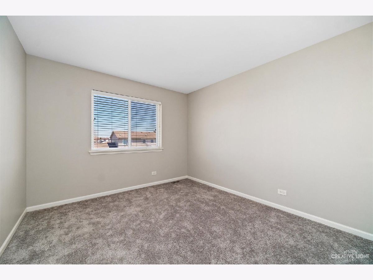
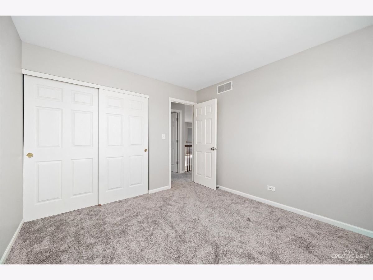
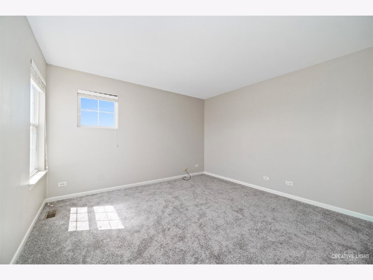
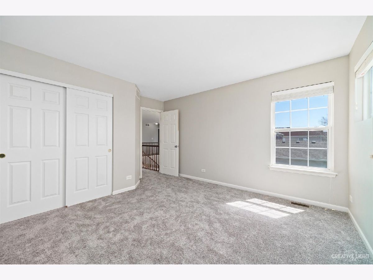
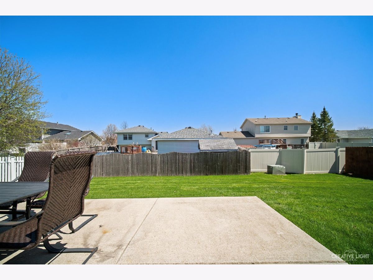
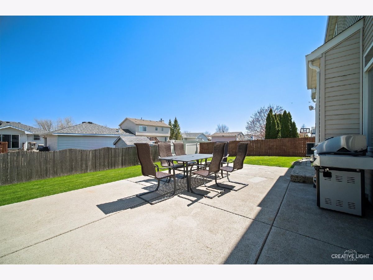
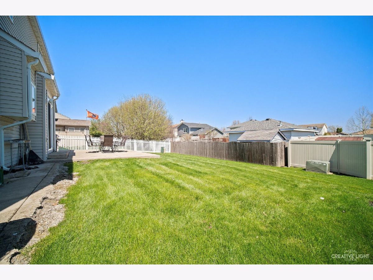
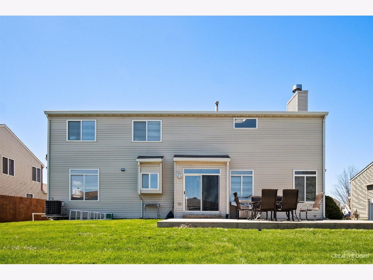
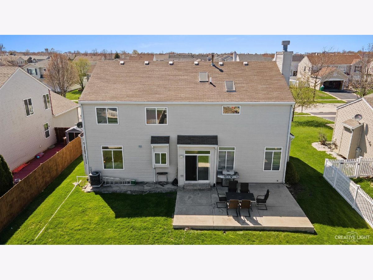
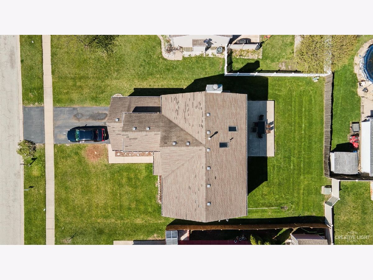
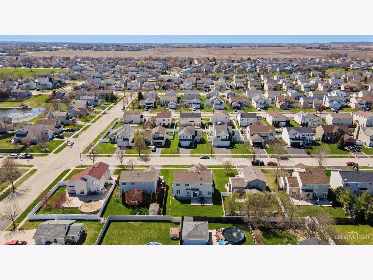
Room Specifics
Total Bedrooms: 5
Bedrooms Above Ground: 5
Bedrooms Below Ground: 0
Dimensions: —
Floor Type: —
Dimensions: —
Floor Type: —
Dimensions: —
Floor Type: —
Dimensions: —
Floor Type: —
Full Bathrooms: 3
Bathroom Amenities: Soaking Tub
Bathroom in Basement: 0
Rooms: —
Basement Description: Unfinished
Other Specifics
| 2 | |
| — | |
| Asphalt | |
| — | |
| — | |
| 67 X 124 | |
| — | |
| — | |
| — | |
| — | |
| Not in DB | |
| — | |
| — | |
| — | |
| — |
Tax History
| Year | Property Taxes |
|---|---|
| 2023 | $7,916 |
Contact Agent
Nearby Similar Homes
Nearby Sold Comparables
Contact Agent
Listing Provided By
Keller Williams Infinity




