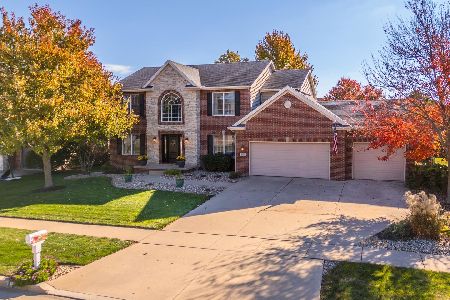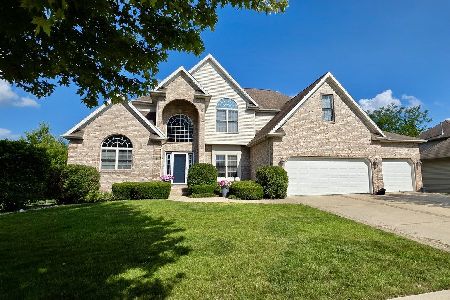2710 Vrooman Court, Bloomington, Illinois 61704
$350,000
|
Sold
|
|
| Status: | Closed |
| Sqft: | 4,532 |
| Cost/Sqft: | $83 |
| Beds: | 4 |
| Baths: | 4 |
| Year Built: | 2007 |
| Property Taxes: | $11,318 |
| Days On Market: | 2514 |
| Lot Size: | 0,26 |
Description
Absolutely gorgeous 5 bed/3.5 bath home in highly desirable Tipton Trails! This home has so many elegant touches including custom finishes, coffered and beamed ceilings, hardwood flooring, granite counters & built-ins. Kitchen features dark cabinets, stainless appliances, huge island w/seating space & butler's pantry w/wine refrigerator. Formal living & dining rooms perfect for entertaining. Relax in the light filled sun room & enjoy the views. Master suite offers spa tub, tiled shower & double sink vanity + super spacious walk-in closet. Outdoor space includes large yard, patio + 3-car garage. Great location near the trail, schools & shopping. The quality of this high end home is a must see!
Property Specifics
| Single Family | |
| — | |
| Traditional | |
| 2007 | |
| Full | |
| — | |
| No | |
| 0.26 |
| Mc Lean | |
| Tipton Trails | |
| 0 / Not Applicable | |
| None | |
| Public | |
| Public Sewer | |
| 10297694 | |
| 1425402020 |
Nearby Schools
| NAME: | DISTRICT: | DISTANCE: | |
|---|---|---|---|
|
Grade School
Northpoint Elementary |
5 | — | |
|
Middle School
Kingsley Jr High |
5 | Not in DB | |
|
High School
Normal Community High School |
5 | Not in DB | |
Property History
| DATE: | EVENT: | PRICE: | SOURCE: |
|---|---|---|---|
| 2 Jul, 2007 | Sold | $485,000 | MRED MLS |
| 12 Dec, 2006 | Under contract | $445,000 | MRED MLS |
| 12 Dec, 2006 | Listed for sale | $445,000 | MRED MLS |
| 19 Jul, 2019 | Sold | $350,000 | MRED MLS |
| 17 Jun, 2019 | Under contract | $375,000 | MRED MLS |
| — | Last price change | $399,900 | MRED MLS |
| 5 Mar, 2019 | Listed for sale | $399,900 | MRED MLS |
| 28 Feb, 2025 | Sold | $515,000 | MRED MLS |
| 9 Feb, 2025 | Under contract | $525,000 | MRED MLS |
| 6 Feb, 2025 | Listed for sale | $525,000 | MRED MLS |
Room Specifics
Total Bedrooms: 5
Bedrooms Above Ground: 4
Bedrooms Below Ground: 1
Dimensions: —
Floor Type: Carpet
Dimensions: —
Floor Type: Carpet
Dimensions: —
Floor Type: Carpet
Dimensions: —
Floor Type: —
Full Bathrooms: 4
Bathroom Amenities: —
Bathroom in Basement: 1
Rooms: Bedroom 5,Family Room,Heated Sun Room
Basement Description: Partially Finished
Other Specifics
| 3 | |
| — | |
| — | |
| — | |
| — | |
| 87 X 131 | |
| — | |
| Full | |
| — | |
| Range, Microwave, Dishwasher, Refrigerator, Stainless Steel Appliance(s), Wine Refrigerator, Range Hood | |
| Not in DB | |
| — | |
| — | |
| — | |
| — |
Tax History
| Year | Property Taxes |
|---|---|
| 2019 | $11,318 |
| 2025 | $10,742 |
Contact Agent
Nearby Similar Homes
Nearby Sold Comparables
Contact Agent
Listing Provided By
Berkshire Hathaway Snyder Real Estate








