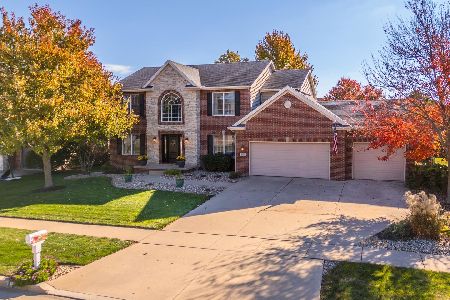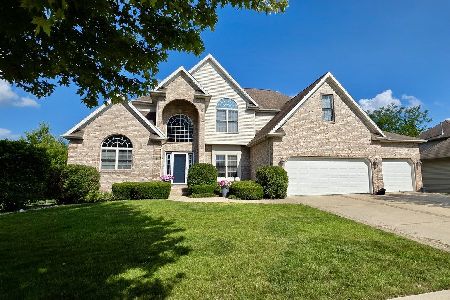2712 Vrooman, Bloomington, Illinois 61704
$405,000
|
Sold
|
|
| Status: | Closed |
| Sqft: | 2,826 |
| Cost/Sqft: | $150 |
| Beds: | 5 |
| Baths: | 4 |
| Year Built: | 2007 |
| Property Taxes: | $10,511 |
| Days On Market: | 4845 |
| Lot Size: | 0,00 |
Description
No Rear Neighbors, 5 Bedrooms, Arched Entry Way, 2 Story Great Room w/Fireplace & Hardwood Flooring; Gourmet Kitchen w/Kraftmaid Glazed Cabinets & Granite, Island & Pantry. Main Level Office w/Built-in Bookcase. Main Level Master w/ Trey Ceiling, Walk-in Closet & Tile Shower/Whirlpool Tub. 2 Family Rooms, Cathedral Ceilings, LL w/2nd Kitchen, Wet Bar & Exercise Room, 3 Car Garage. Mature Landscaping, Patio. Projection Screen Equipment, Game Room. Walk to Northpoint School. This is the home for YOU!
Property Specifics
| Single Family | |
| — | |
| Traditional | |
| 2007 | |
| Full | |
| — | |
| No | |
| — |
| Mc Lean | |
| Tipton Trails | |
| — / Not Applicable | |
| — | |
| Public | |
| Public Sewer | |
| 10192153 | |
| 411425402021 |
Nearby Schools
| NAME: | DISTRICT: | DISTANCE: | |
|---|---|---|---|
|
Grade School
Northpoint Elementary |
5 | — | |
|
Middle School
Kingsley Jr High |
5 | Not in DB | |
|
High School
Normal Community High School |
5 | Not in DB | |
Property History
| DATE: | EVENT: | PRICE: | SOURCE: |
|---|---|---|---|
| 27 May, 2008 | Sold | $458,000 | MRED MLS |
| 21 Apr, 2008 | Under contract | $469,900 | MRED MLS |
| 15 Oct, 2007 | Listed for sale | $469,900 | MRED MLS |
| 5 Feb, 2010 | Sold | $431,000 | MRED MLS |
| 29 Dec, 2009 | Under contract | $458,500 | MRED MLS |
| 1 Dec, 2009 | Listed for sale | $458,500 | MRED MLS |
| 21 Dec, 2012 | Sold | $405,000 | MRED MLS |
| 4 Nov, 2012 | Under contract | $422,500 | MRED MLS |
| 17 Oct, 2012 | Listed for sale | $422,500 | MRED MLS |
| 3 Mar, 2014 | Sold | $375,000 | MRED MLS |
| 17 Jan, 2014 | Under contract | $379,500 | MRED MLS |
| 21 Nov, 2013 | Listed for sale | $414,900 | MRED MLS |
Room Specifics
Total Bedrooms: 5
Bedrooms Above Ground: 5
Bedrooms Below Ground: 0
Dimensions: —
Floor Type: Carpet
Dimensions: —
Floor Type: Carpet
Dimensions: —
Floor Type: Carpet
Dimensions: —
Floor Type: —
Full Bathrooms: 4
Bathroom Amenities: Whirlpool
Bathroom in Basement: 1
Rooms: Other Room,Family Room,Foyer
Basement Description: Finished
Other Specifics
| 3 | |
| — | |
| — | |
| Patio, Porch | |
| Mature Trees,Landscaped | |
| 130 X 87 | |
| — | |
| Full | |
| First Floor Full Bath, Vaulted/Cathedral Ceilings, Bar-Wet, Built-in Features, Walk-In Closet(s) | |
| Dishwasher, Range, Microwave | |
| Not in DB | |
| — | |
| — | |
| — | |
| Gas Log, Attached Fireplace Doors/Screen |
Tax History
| Year | Property Taxes |
|---|---|
| 2010 | $6,722 |
| 2012 | $10,511 |
| 2014 | $10,320 |
Contact Agent
Nearby Similar Homes
Nearby Sold Comparables
Contact Agent
Listing Provided By
RE/MAX Choice








