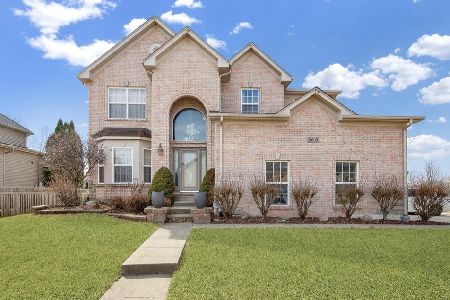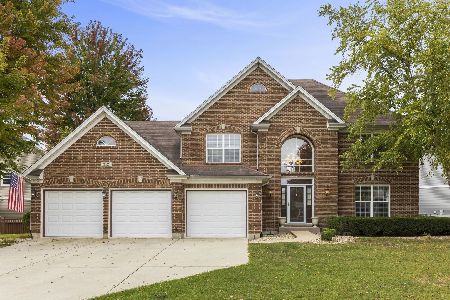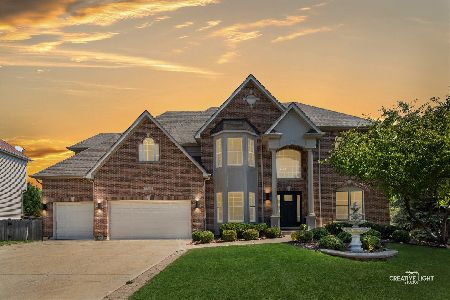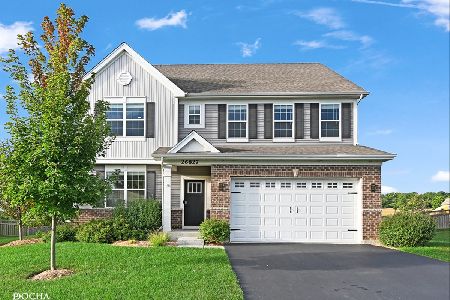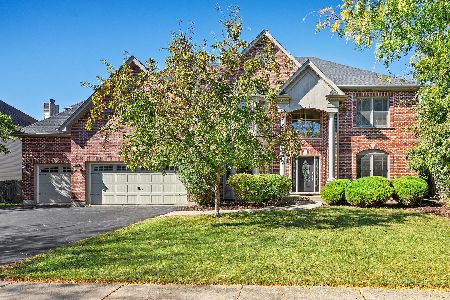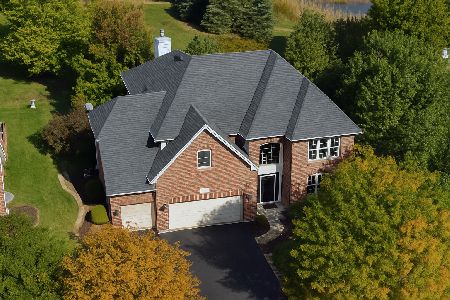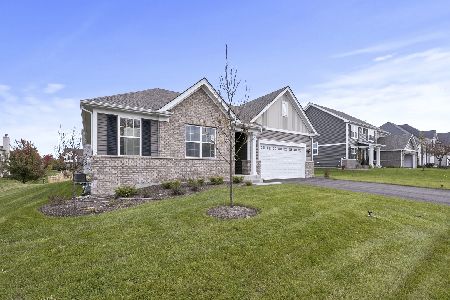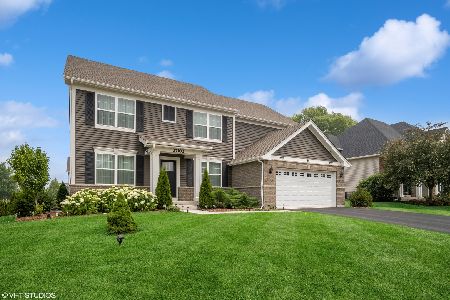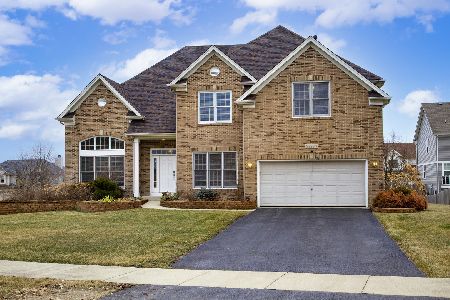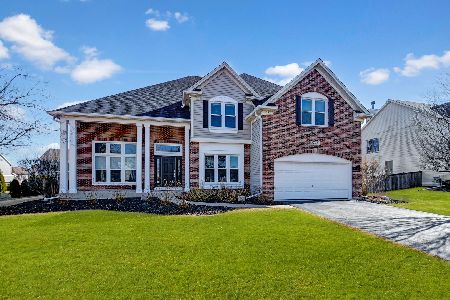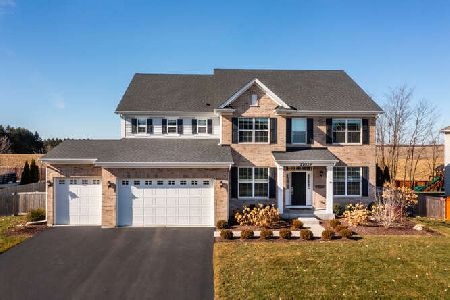27102 Ashgate Crossing, Plainfield, Illinois 60585
$341,990
|
Sold
|
|
| Status: | Closed |
| Sqft: | 2,475 |
| Cost/Sqft: | $138 |
| Beds: | 4 |
| Baths: | 3 |
| Year Built: | 2019 |
| Property Taxes: | $0 |
| Days On Market: | 2404 |
| Lot Size: | 0,00 |
Description
NEW CONSTRUCTION READY NOW! Gorgeous 2475 sq ft Tuscan home in Grande Park Red Bridge community with 4 beds, 2.5 baths, 2-car garage, dining room, den, and full basement! Open concept kitchen overlooks spacious breakfast + family room areas, and includes designer cabinets with crown molding, stainless steel appliances, and expansive island with pendant lighting! Private master suite with walk-in closet and electrical rough-in for ceiling fan. Master bath featuring dual bowl vanity and ceramic tile. Architectural shingles and brick beautify the exterior. Amenity-rich Red Bridge neighborhood in Grande Park- lakes, aquatic center, parks, walking/biking trails, soccer fields, picnic areas, playgrounds. Similar model home pictured.
Property Specifics
| Single Family | |
| — | |
| — | |
| 2019 | |
| Full | |
| TUSCAN | |
| No | |
| — |
| Kendall | |
| Grande Park | |
| 900 / Annual | |
| Insurance,Other | |
| Public | |
| Public Sewer | |
| 10338428 | |
| 0336380002 |
Nearby Schools
| NAME: | DISTRICT: | DISTANCE: | |
|---|---|---|---|
|
Grade School
Grande Park Elementary School |
308 | — | |
|
Middle School
Murphy Junior High School |
308 | Not in DB | |
|
High School
Oswego East High School |
308 | Not in DB | |
Property History
| DATE: | EVENT: | PRICE: | SOURCE: |
|---|---|---|---|
| 28 May, 2019 | Sold | $341,990 | MRED MLS |
| 22 Apr, 2019 | Under contract | $341,990 | MRED MLS |
| — | Last price change | $346,850 | MRED MLS |
| 10 Apr, 2019 | Listed for sale | $345,850 | MRED MLS |
| 1 Aug, 2023 | Sold | $460,000 | MRED MLS |
| 8 Jul, 2023 | Under contract | $450,000 | MRED MLS |
| 7 Jul, 2023 | Listed for sale | $450,000 | MRED MLS |
Room Specifics
Total Bedrooms: 4
Bedrooms Above Ground: 4
Bedrooms Below Ground: 0
Dimensions: —
Floor Type: Carpet
Dimensions: —
Floor Type: Carpet
Dimensions: —
Floor Type: Carpet
Full Bathrooms: 3
Bathroom Amenities: Double Sink
Bathroom in Basement: 0
Rooms: Den,Breakfast Room
Basement Description: Unfinished
Other Specifics
| 2 | |
| Concrete Perimeter | |
| Asphalt | |
| — | |
| — | |
| 85 X 127 | |
| — | |
| Full | |
| Vaulted/Cathedral Ceilings, Wood Laminate Floors, First Floor Laundry | |
| Range, Microwave, Dishwasher, Stainless Steel Appliance(s) | |
| Not in DB | |
| Clubhouse, Pool, Tennis Courts | |
| — | |
| — | |
| — |
Tax History
| Year | Property Taxes |
|---|---|
| 2023 | $10,272 |
Contact Agent
Nearby Similar Homes
Nearby Sold Comparables
Contact Agent
Listing Provided By
Chris Naatz

