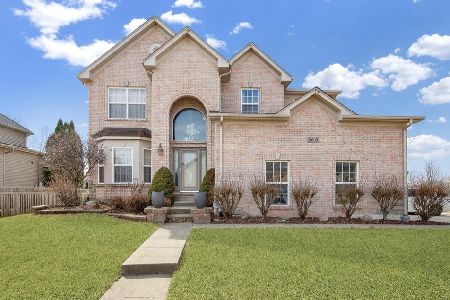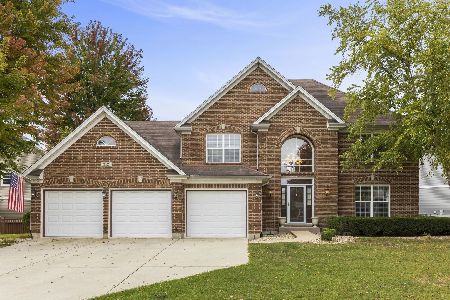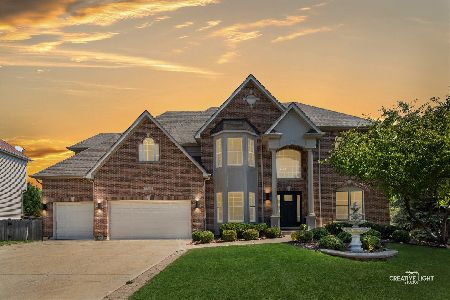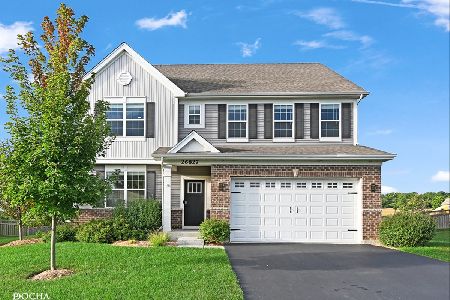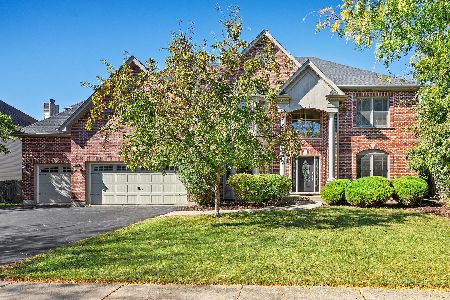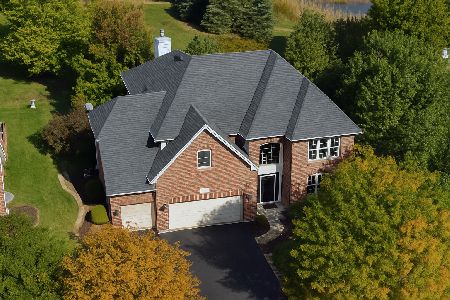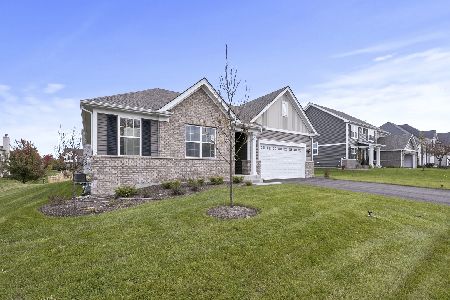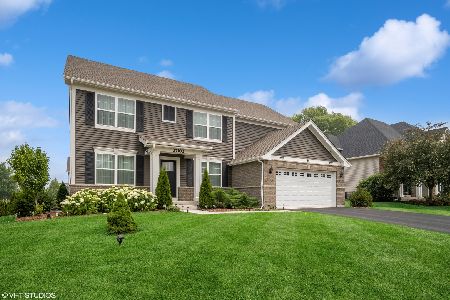27116 Ashgate Crossing, Plainfield, Illinois 60585
$560,000
|
Sold
|
|
| Status: | Closed |
| Sqft: | 3,929 |
| Cost/Sqft: | $140 |
| Beds: | 5 |
| Baths: | 3 |
| Year Built: | 2006 |
| Property Taxes: | $12,115 |
| Days On Market: | 988 |
| Lot Size: | 0,39 |
Description
WHEN ONLY THE BEST WILL DO! Sleek and Stylish, Updated and Over Improved, Contemporary and Comfortable...call it what you will...this home a 10+. The kitchen is spectacular, anchored by a large Center Island, Wraparound Bar Seating, Granite Counter Tops, Glass Tile Backsplash, 42in Upgraded White Cabinetry, Stainless Steel appliances, Pantry, Hardwood Flooring, Eat in Area, and Butlers Station. Simply the ultimate in open concept living! This popular model exudes architectural appeal with its 2 Story Foyer and Family Room, Arched Entry for living and dining room, Transom Windows, Crown Molding, Skylights, and Chair rail. The Formal living room and dining room transude elegance with Arched entry way, Pillars, Crown molding, and Updated Lighting Package. Open concept kitchen and family room flow as one with Vaulted Ceilings, Skylights, and Fireplace which defines the contemporary design found throughout. Colossal master suite includes oversized Sitting Area, Tray Ceiling, Crown Molding, and oversized Walk In closet with Custom Built Ins. Spa like Master Bath features Shower with Built in Seat, Jacuzzi Tub, Double Vanity, and Skylight. The 4 remaining bedrooms are all generously sized with Vaulted Ceilings/Tray Ceiling. Hall bath has Double Vanity and Skylight. Outside you will find a 2 tier Custom Stone patio with Built in Fire pit and Sprinkler System. Full unfinished basement with Rough In Plumbing for bath is ready for your ideas! New Roof December 2022. Club and Pool House Community! Close to dining schools, shopping and more! If you have an appreciation for the finer things in life, you are sure to be impressed. This home truly is in a class all of it's own...
Property Specifics
| Single Family | |
| — | |
| — | |
| 2006 | |
| — | |
| — | |
| No | |
| 0.39 |
| Kendall | |
| Grande Park | |
| 900 / Annual | |
| — | |
| — | |
| — | |
| 11724678 | |
| 0336380001 |
Nearby Schools
| NAME: | DISTRICT: | DISTANCE: | |
|---|---|---|---|
|
Grade School
Grande Park Elementary School |
308 | — | |
|
Middle School
Murphy Junior High School |
308 | Not in DB | |
|
High School
Oswego East High School |
308 | Not in DB | |
Property History
| DATE: | EVENT: | PRICE: | SOURCE: |
|---|---|---|---|
| 7 Aug, 2015 | Sold | $341,500 | MRED MLS |
| 9 Jul, 2015 | Under contract | $319,900 | MRED MLS |
| — | Last price change | $339,900 | MRED MLS |
| 13 Mar, 2015 | Listed for sale | $379,900 | MRED MLS |
| 27 Mar, 2023 | Sold | $560,000 | MRED MLS |
| 25 Feb, 2023 | Under contract | $549,900 | MRED MLS |
| 23 Feb, 2023 | Listed for sale | $549,900 | MRED MLS |
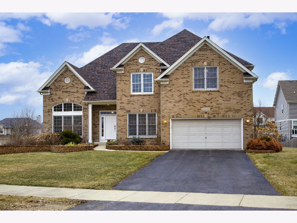
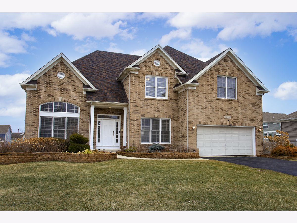
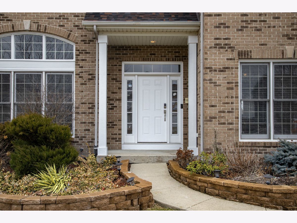
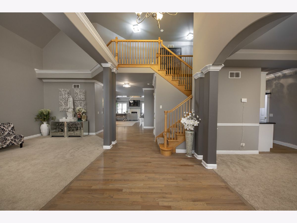
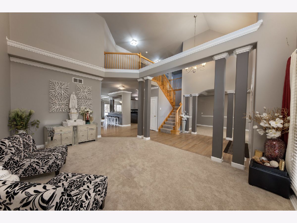
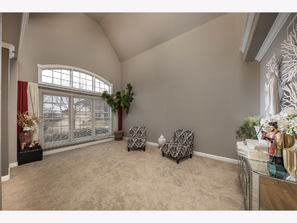
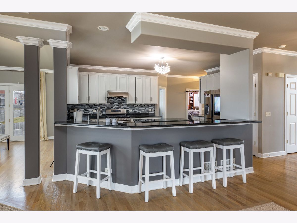
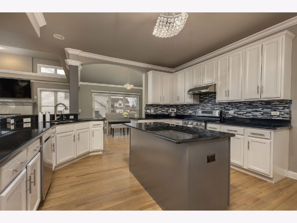
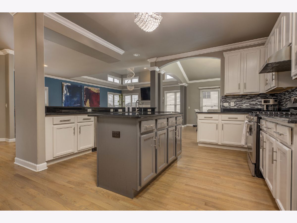
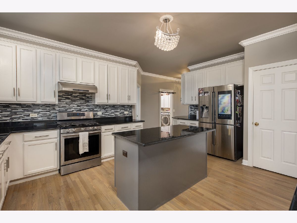
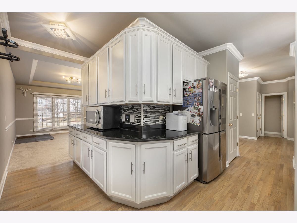
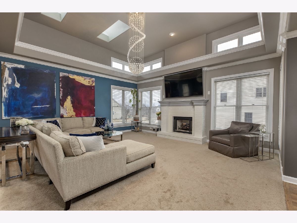
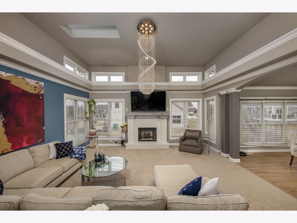
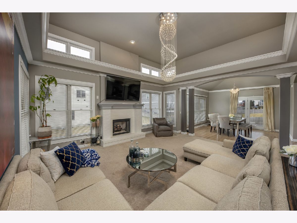
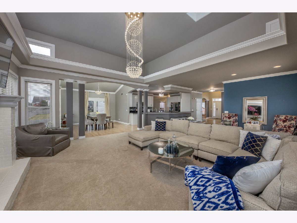
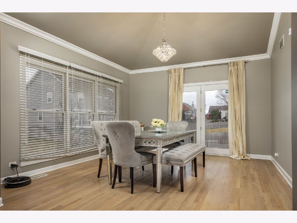
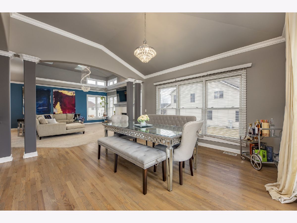
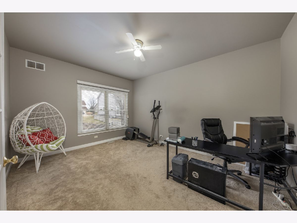
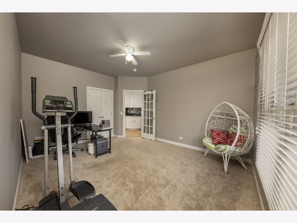
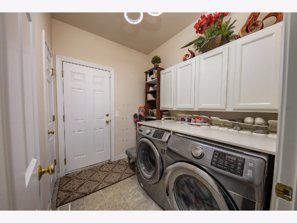
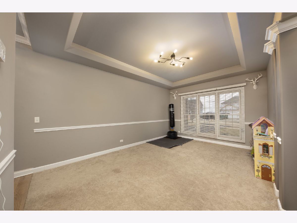
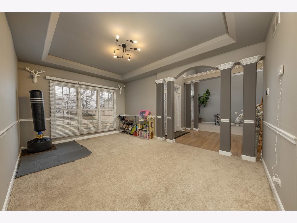
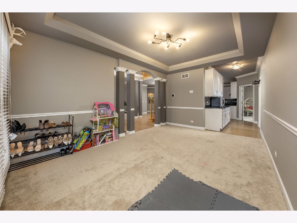
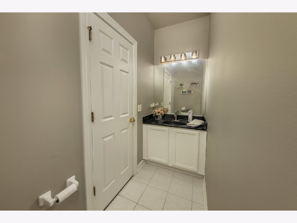
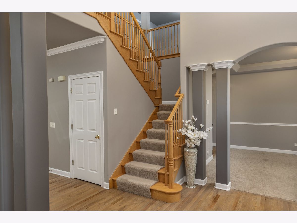
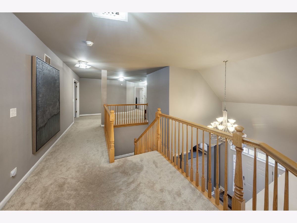
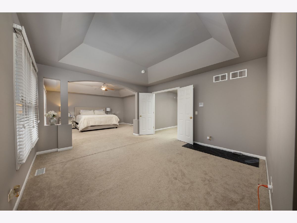
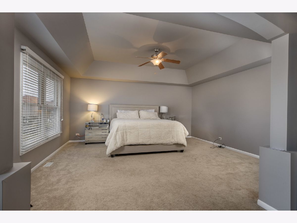
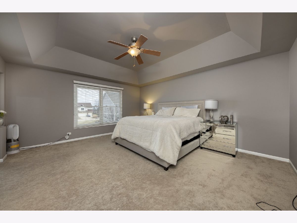
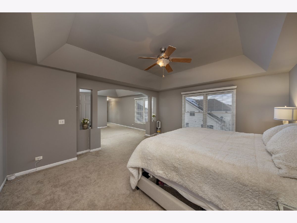
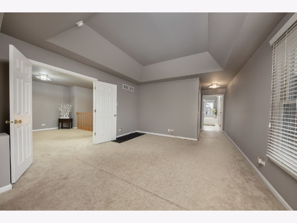
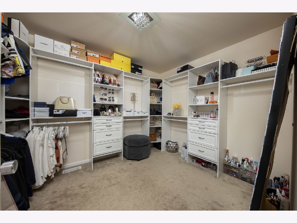
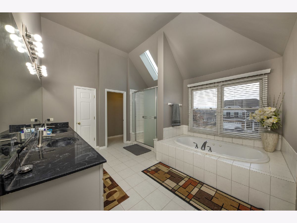
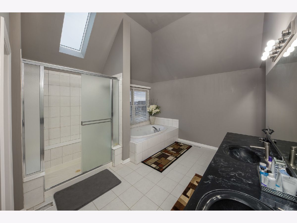
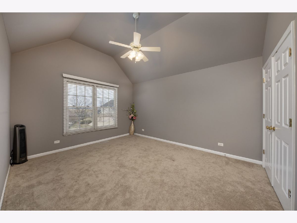
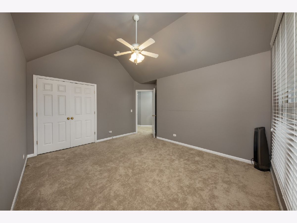
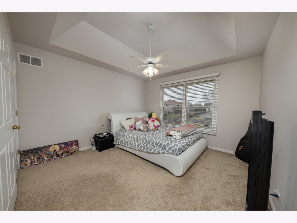
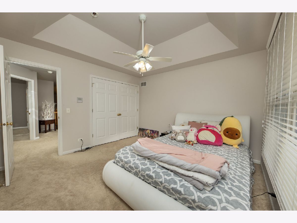
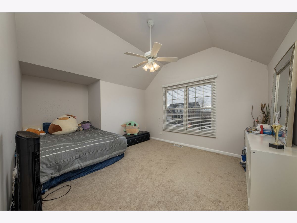
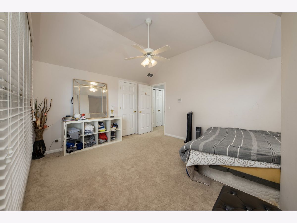
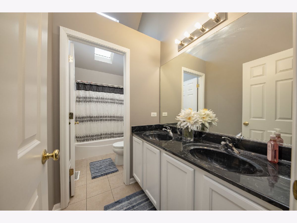
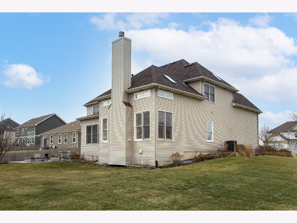
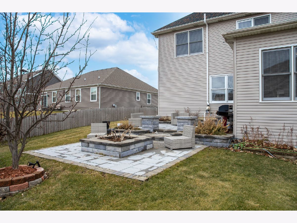
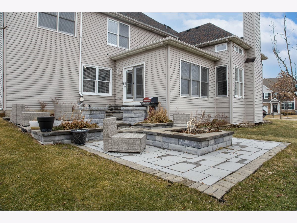
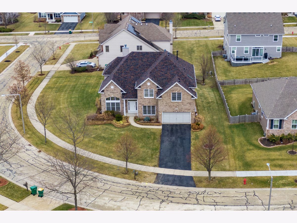
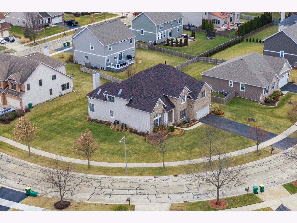
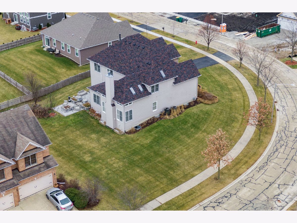
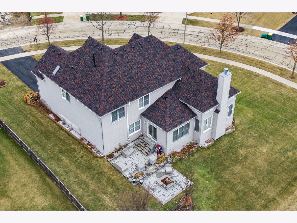
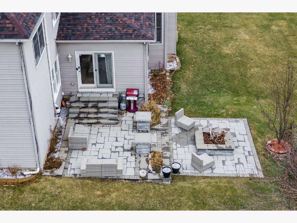
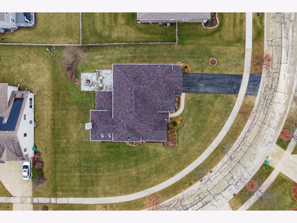
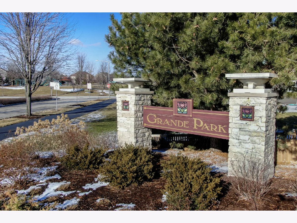
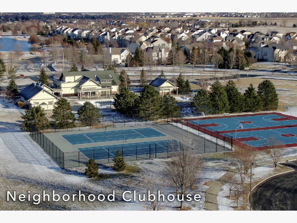
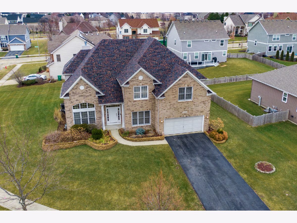
Room Specifics
Total Bedrooms: 5
Bedrooms Above Ground: 5
Bedrooms Below Ground: 0
Dimensions: —
Floor Type: —
Dimensions: —
Floor Type: —
Dimensions: —
Floor Type: —
Dimensions: —
Floor Type: —
Full Bathrooms: 3
Bathroom Amenities: Whirlpool,Separate Shower,Double Sink
Bathroom in Basement: 0
Rooms: —
Basement Description: Unfinished,Bathroom Rough-In,9 ft + pour
Other Specifics
| 3 | |
| — | |
| Asphalt | |
| — | |
| — | |
| 152X129X232 | |
| Unfinished | |
| — | |
| — | |
| — | |
| Not in DB | |
| — | |
| — | |
| — | |
| — |
Tax History
| Year | Property Taxes |
|---|---|
| 2015 | $14,088 |
| 2023 | $12,115 |
Contact Agent
Nearby Similar Homes
Nearby Sold Comparables
Contact Agent
Listing Provided By
Coldwell Banker Real Estate Group

