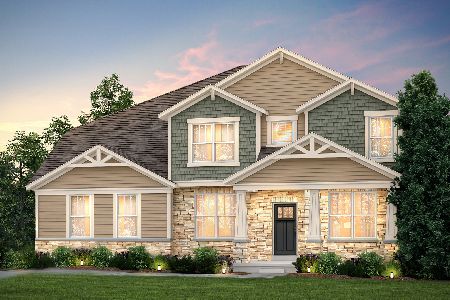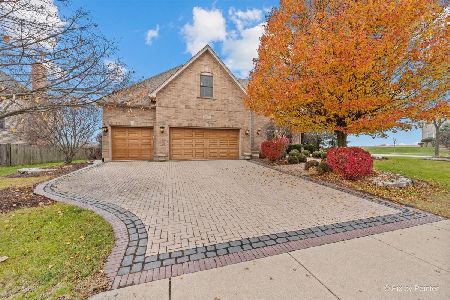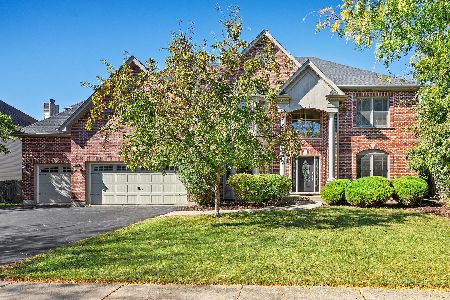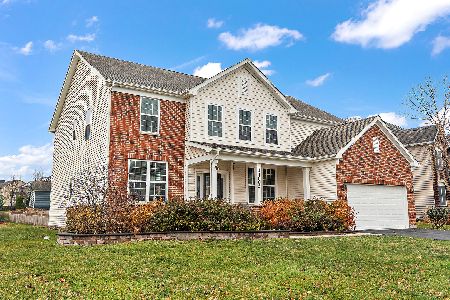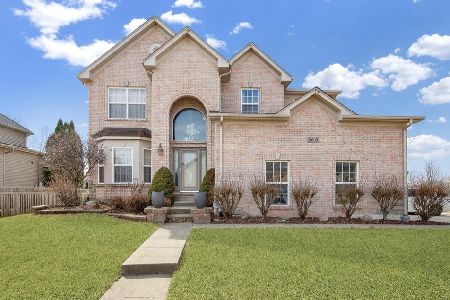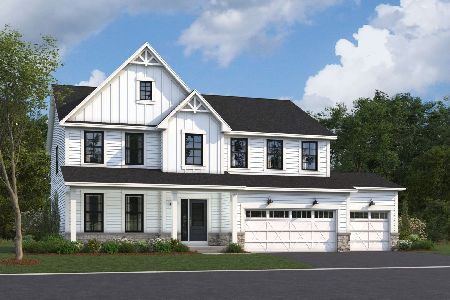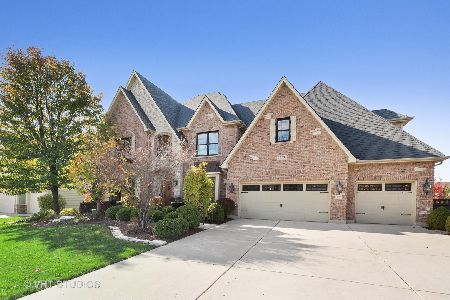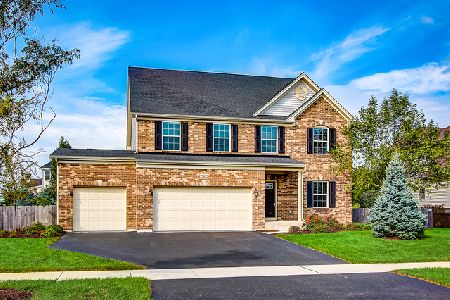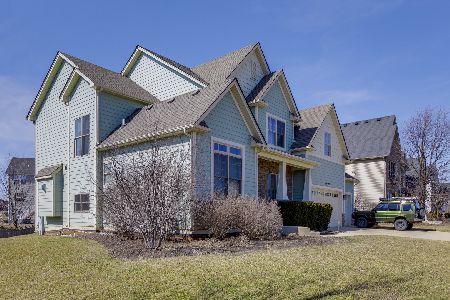27102 Thornwood Boulevard, Plainfield, Illinois 60585
$475,000
|
Sold
|
|
| Status: | Closed |
| Sqft: | 3,345 |
| Cost/Sqft: | $139 |
| Beds: | 4 |
| Baths: | 4 |
| Year Built: | 2013 |
| Property Taxes: | $12,570 |
| Days On Market: | 1948 |
| Lot Size: | 0,29 |
Description
Introducing the Verona... an incredible floor plan that's been upgraded to perfection. Beautiful dark hardwood floors extend throughout the main level, while wainscoting in the dining room and study add just the right amount of elegance. In the family room, an impressive stone fireplace warms the space and is open to the kitchen and morning room. Natural sunlight from the morning room filters into the large chef's kitchen with dual island/breakfast bars, upgraded cabinetry, and a walk-in pantry. If you need multiple family spaces, this home has a jaw dropping 2nd floor playroom or teen retreat with custom built-ins, beadboard walls, and crown molding. The finished basement has beautiful millwork that wraps the walls, and is a unique feature that defines the space. The basement is well designed with room to hang out or watch a movie, a gaming area (games are included) plus an incredible wet bar with mini fridge that's perfect for entertaining. Also in the finished basement, there is a full bathroom and space for extra storage or an exercise room. As you make your way upstairs, the bedrooms are ready for the kids, all are good sized rooms and professionally decorated with walk-in closets. A well appointed owner's suite is what you'd expect in this home, and the Verona floor plan delivers with room to curl up in your favorite chair and a large walk-in closet. The private bathroom has a counter height vanity with dual sinks, relaxing soaker tub, separate shower, and water closet. Convenient 2nd floor laundry room has extra storage and a lovely oval window that brightens the space. Being a former builder's model, this home has the upgrades and details to impress. Features include; California closet system in the owner's suite, crown molding, recessed lights, built-in sound system, plantation shutters, custom coat nook, sprinkler system and 3 car garage with service door. A newer brick paver patio expands the outdoor entertainment space and is a nice addition to the large deck. Highly rated Elementary and Middle Schools are just minutes away in this family friendly subdivision. Grande Park is a clubhouse and pool community with various parks, trails, sledding hills, basketball & tennis courts. This home is simply stunning, with lots of extra features and great curb appeal... HURRY!
Property Specifics
| Single Family | |
| — | |
| Traditional | |
| 2013 | |
| Full | |
| VERONA | |
| No | |
| 0.29 |
| Kendall | |
| Grande Park | |
| 999 / Annual | |
| Insurance,Clubhouse,Exercise Facilities,Pool | |
| Lake Michigan | |
| Sewer-Storm | |
| 10820364 | |
| 0336303007 |
Nearby Schools
| NAME: | DISTRICT: | DISTANCE: | |
|---|---|---|---|
|
Grade School
Grande Park Elementary School |
308 | — | |
|
Middle School
Murphy Junior High School |
308 | Not in DB | |
|
High School
Oswego East High School |
308 | Not in DB | |
Property History
| DATE: | EVENT: | PRICE: | SOURCE: |
|---|---|---|---|
| 8 Aug, 2013 | Sold | $374,990 | MRED MLS |
| 11 Jul, 2013 | Under contract | $374,990 | MRED MLS |
| 3 May, 2013 | Listed for sale | $374,990 | MRED MLS |
| 18 Sep, 2020 | Sold | $475,000 | MRED MLS |
| 18 Aug, 2020 | Under contract | $464,900 | MRED MLS |
| 17 Aug, 2020 | Listed for sale | $464,900 | MRED MLS |
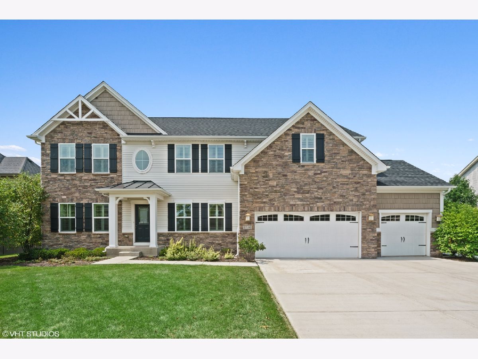
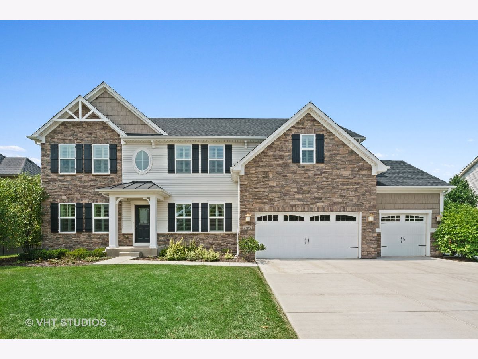
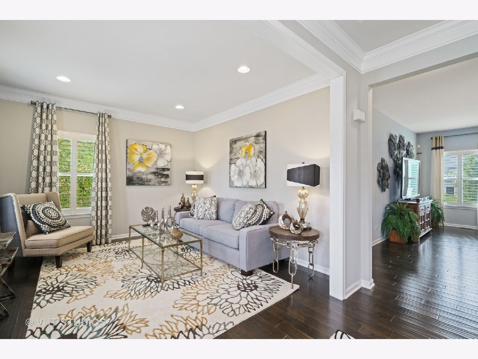
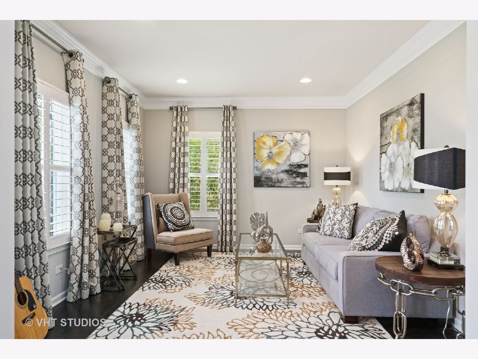
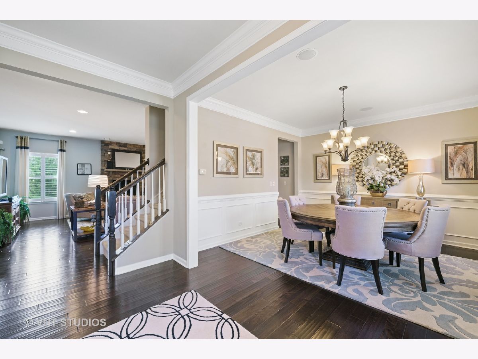
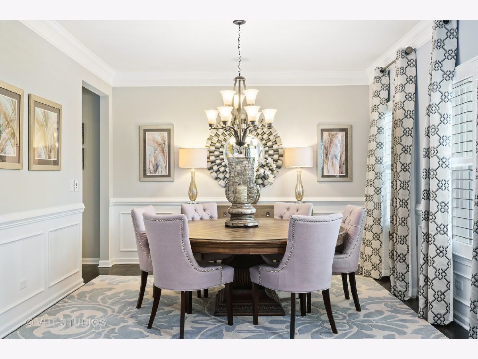
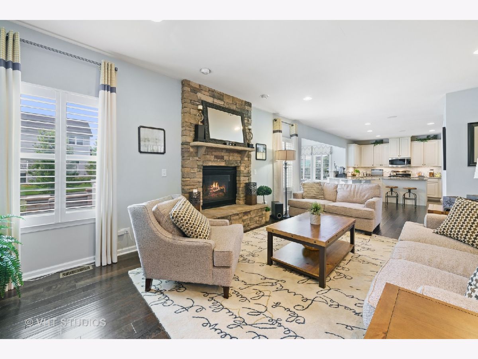
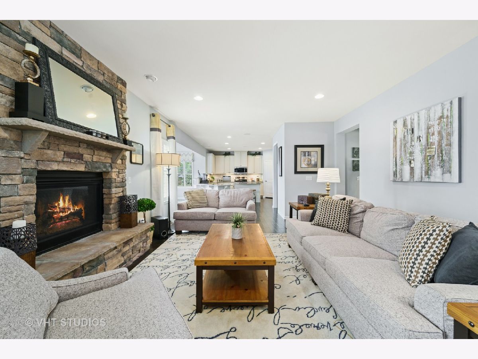

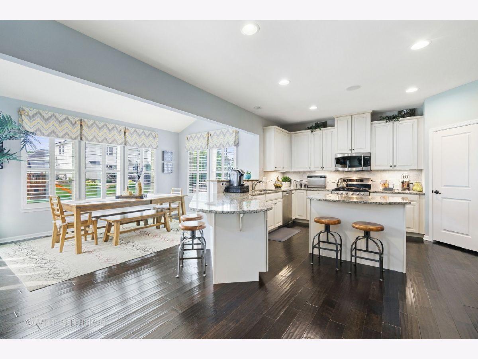
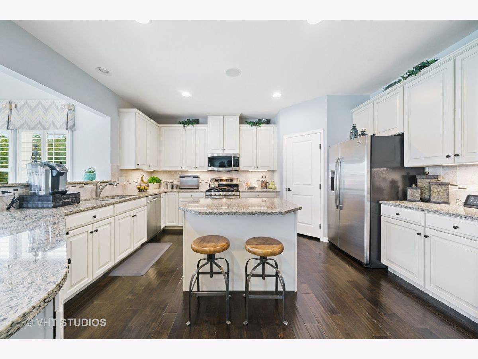
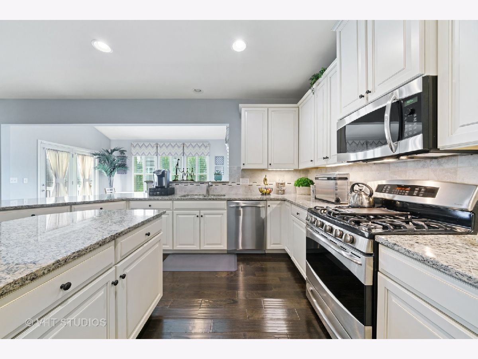
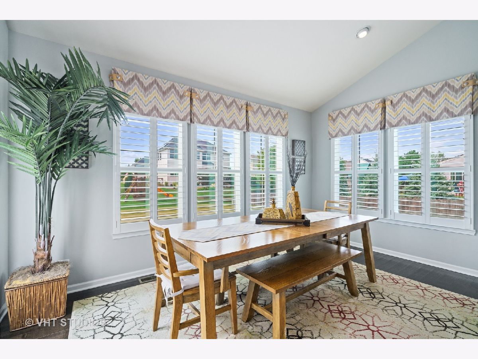

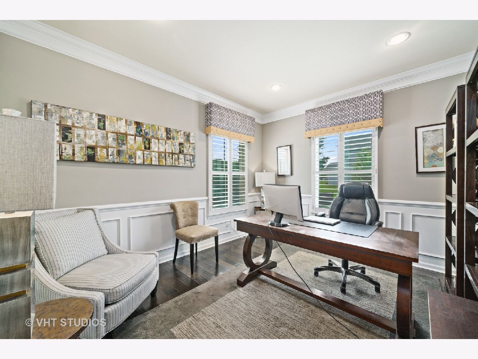

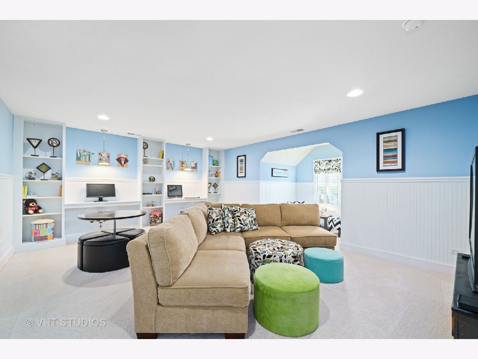

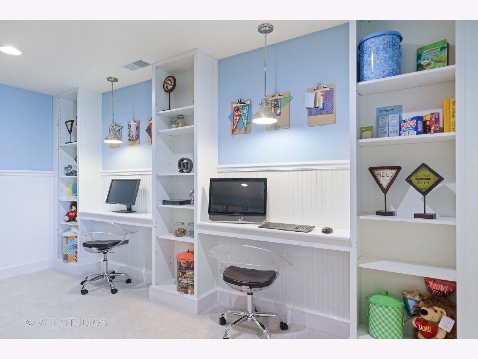

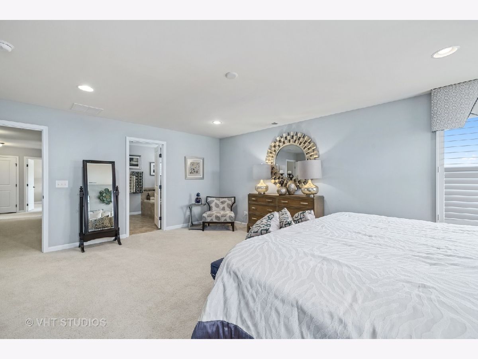

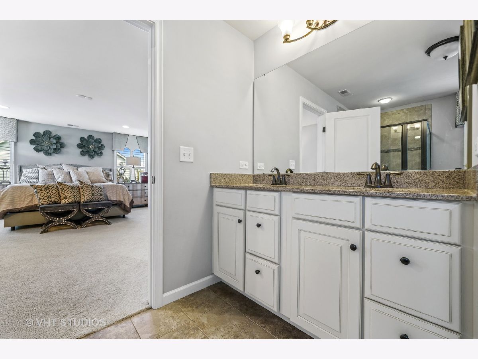




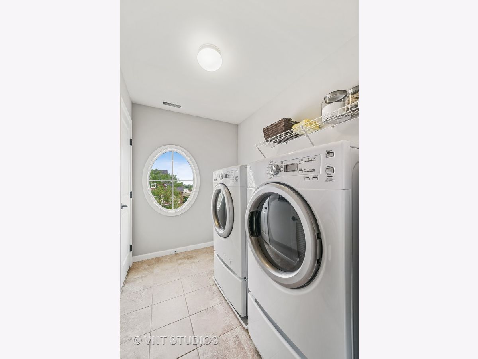


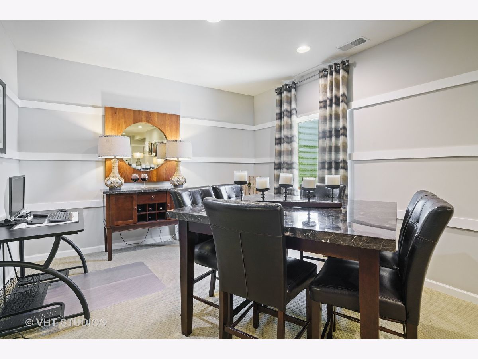

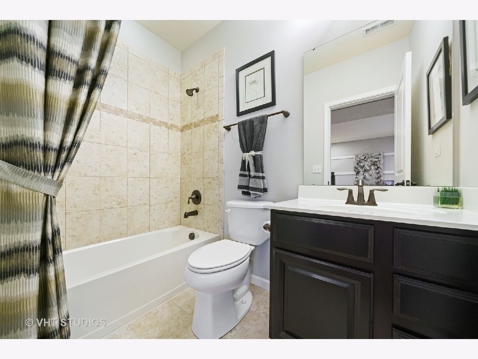

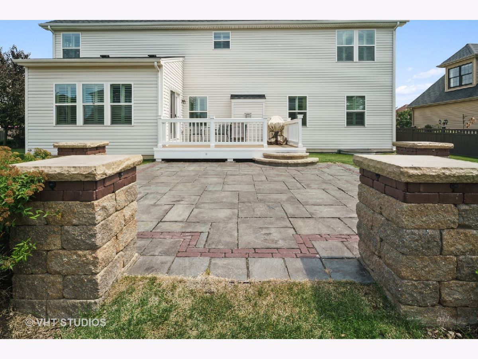

Room Specifics
Total Bedrooms: 4
Bedrooms Above Ground: 4
Bedrooms Below Ground: 0
Dimensions: —
Floor Type: Carpet
Dimensions: —
Floor Type: Carpet
Dimensions: —
Floor Type: Carpet
Full Bathrooms: 4
Bathroom Amenities: Separate Shower,Double Sink,Soaking Tub
Bathroom in Basement: 1
Rooms: Study,Bonus Room,Heated Sun Room
Basement Description: Finished
Other Specifics
| 3 | |
| Concrete Perimeter | |
| Concrete | |
| Deck, Brick Paver Patio | |
| Landscaped | |
| 93X135X93X135 | |
| Unfinished | |
| Full | |
| Bar-Wet, Hardwood Floors, Second Floor Laundry, Built-in Features, Walk-In Closet(s) | |
| Range, Microwave, Dishwasher, Refrigerator, Washer, Dryer, Disposal, Stainless Steel Appliance(s) | |
| Not in DB | |
| Clubhouse, Park, Pool, Lake, Sidewalks, Street Lights | |
| — | |
| — | |
| Attached Fireplace Doors/Screen, Gas Log, Gas Starter |
Tax History
| Year | Property Taxes |
|---|---|
| 2020 | $12,570 |
Contact Agent
Nearby Similar Homes
Nearby Sold Comparables
Contact Agent
Listing Provided By
Baird & Warner

