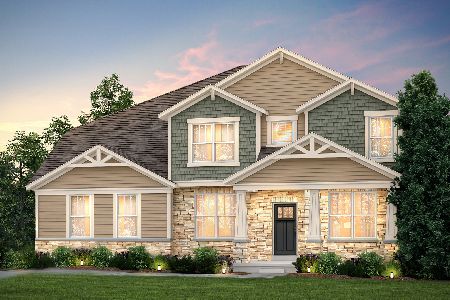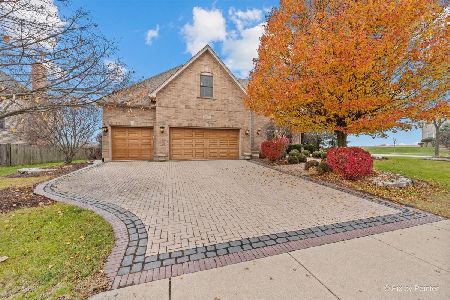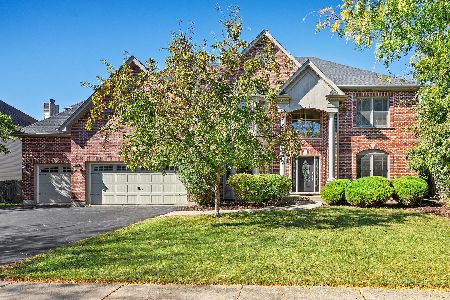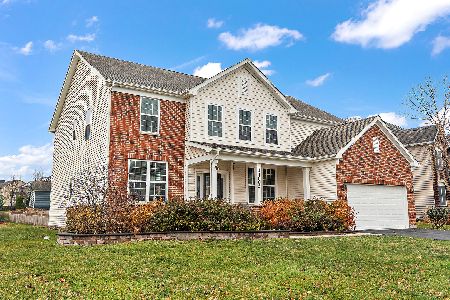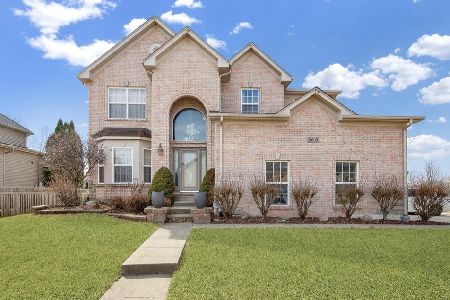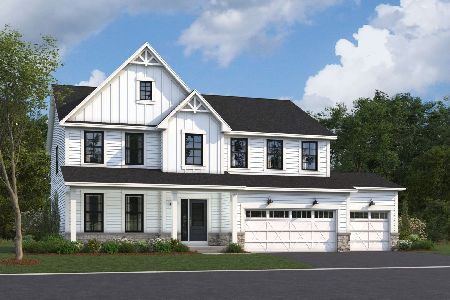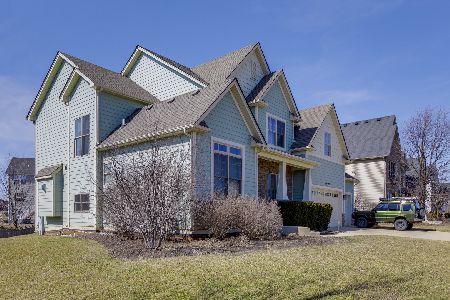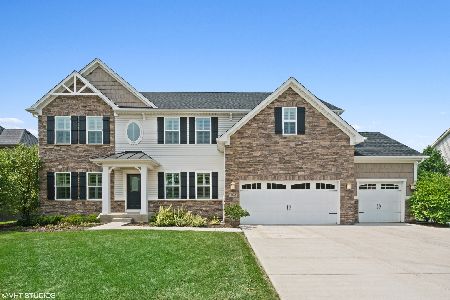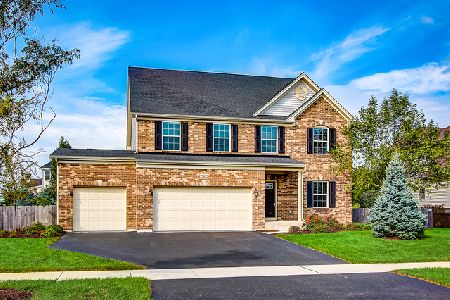27104 Thornwood Boulevard, Plainfield, Illinois 60585
$550,000
|
Sold
|
|
| Status: | Closed |
| Sqft: | 4,492 |
| Cost/Sqft: | $127 |
| Beds: | 4 |
| Baths: | 4 |
| Year Built: | 2008 |
| Property Taxes: | $15,841 |
| Days On Market: | 1860 |
| Lot Size: | 0,29 |
Description
Quality finishes and superior craftsmanship throughout this expanded Braeburn model by King's Court Builders. Upon arrival, the curb appeal draws you in with its brick and stone exterior, a well manicured lawn and beautiful landscaping. Stepping into the foyer, you are greeted with amazing hardwood floors and sunlight that flows throughout the main level. The floorplan features 10' ceilings on the main level with a jaw dropping 2 story family room that has a floor to ceiling stone fireplace, surround sound system (equipment will remain) and low-E Palladian windows. Relax with a cup of coffee in the morning, or just curl up and watch the snow fall this Winter in the heated sunroom that is nestled in between the family room and eat-in kitchen. The expansive gourmet kitchen doesn't disappoint! Elegant hand painted custom cabinetry is a show stopper when paired with granite counter tops and a stone backsplash with inset detail. Additionally on the main level, you'll find a private office/den with French doors and a laundry room all decked out with built-in cabinets. As you venture to the second floor, the center staircase with wrought iron spindles, carpet runner and exposed wood stairs set the tone of what you'll find. The wide hallway overlooks the foyer and offers an amazing view of the 2 story family room. An IMPRESSIVE owner's suite features a double door entry, tray ceiling and octagonal sitting room with a vaulted ceiling. The elegance of the space is further defined with dual walk-in closets, custom mirrors, oversized vanities, cultured marble countertops and backsplash, upgraded lighting, water closet, oversized shower and garden tub. Bedroom 2 has a private full bathroom, while bedrooms 3 & 4 are generous in size and share a Jack & Jill bathroom with dual pocket doors. Additional features include; wide crown molding & baseboards, dual 200 amp service, custom light fixtures, floored attic, window seat in dining room, upgraded window muntins to match the exterior, and partially finished basement with painted ceiling, upgraded windows and hand crafted cement floor. Entertaining outdoors will be super fun! The large flagstone paver patio is beautiful and is well appointed with a hot tub (all new jets), and outdoor speakers that will stay! Situated in a pool and clubhouse community, and is within walking distance to the elementary and middle schools. After a recent estate sale this home is ready to go and available for a quick closing. Just imagine your family gatherings and all the memories to be made in such a beautiful space.
Property Specifics
| Single Family | |
| — | |
| Traditional | |
| 2008 | |
| Full | |
| BRAEBURN (EXPANDED) | |
| No | |
| 0.29 |
| Kendall | |
| Grande Park | |
| 999 / Annual | |
| Insurance,Clubhouse,Exercise Facilities,Pool | |
| Lake Michigan | |
| Public Sewer, Sewer-Storm | |
| 10931612 | |
| 0336303008 |
Nearby Schools
| NAME: | DISTRICT: | DISTANCE: | |
|---|---|---|---|
|
Grade School
Grande Park Elementary School |
308 | — | |
|
Middle School
Murphy Junior High School |
308 | Not in DB | |
|
High School
Oswego East High School |
308 | Not in DB | |
Property History
| DATE: | EVENT: | PRICE: | SOURCE: |
|---|---|---|---|
| 16 Dec, 2020 | Sold | $550,000 | MRED MLS |
| 15 Nov, 2020 | Under contract | $569,000 | MRED MLS |
| 12 Nov, 2020 | Listed for sale | $569,000 | MRED MLS |
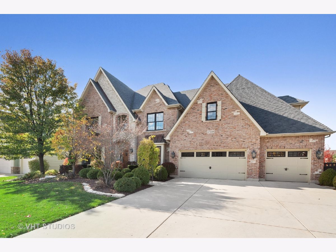
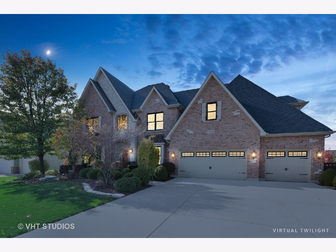
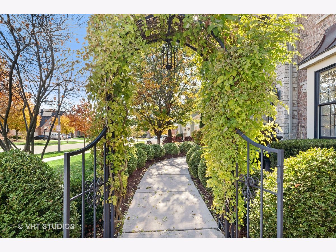
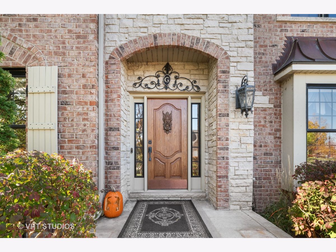
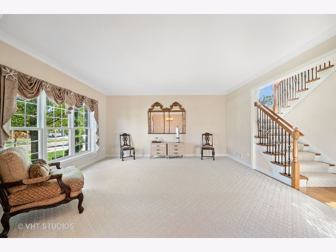
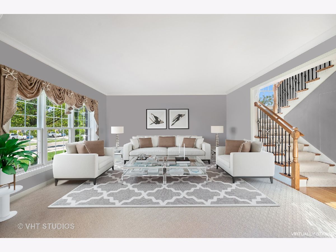
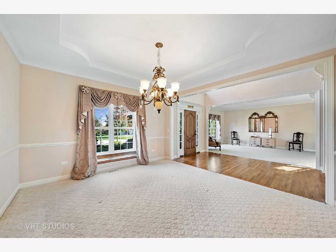
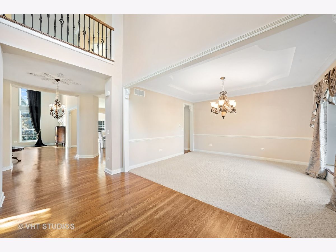
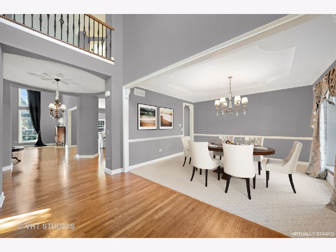
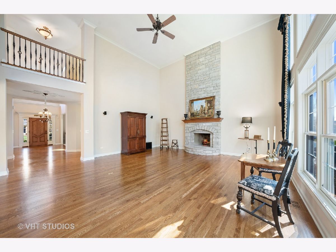
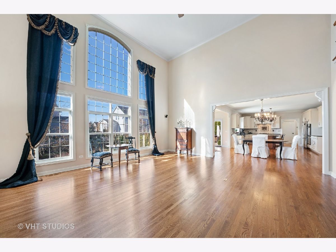
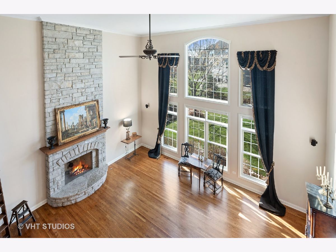
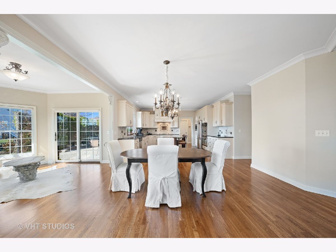
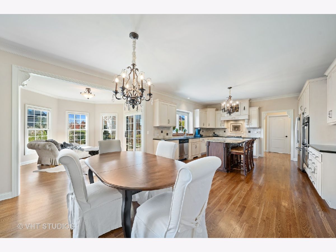
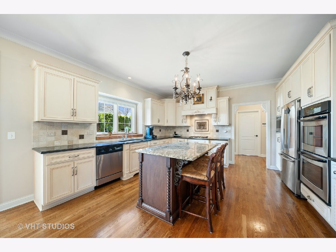
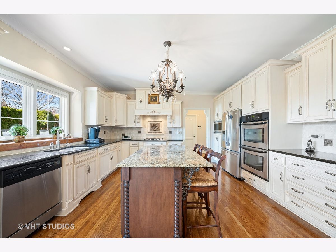
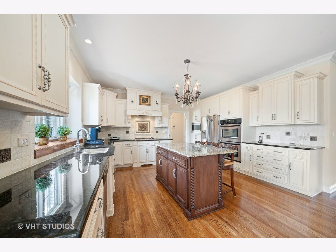
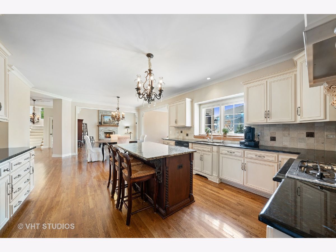
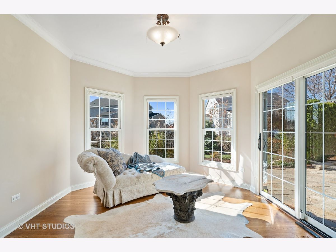
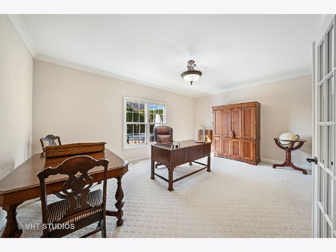
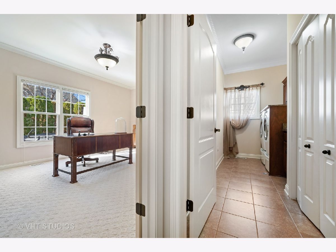
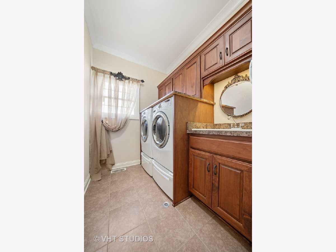
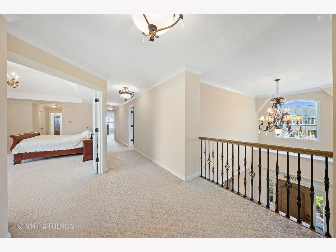
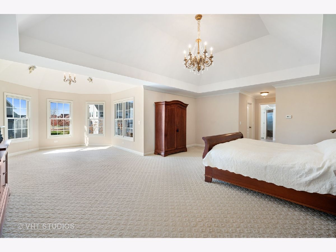
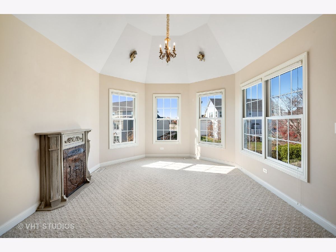
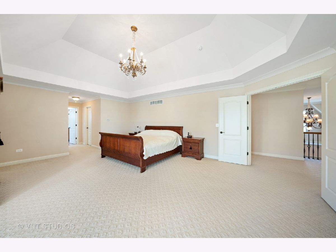
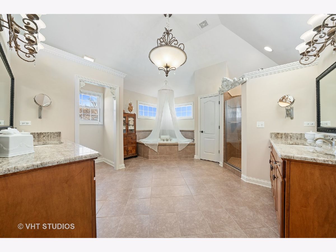
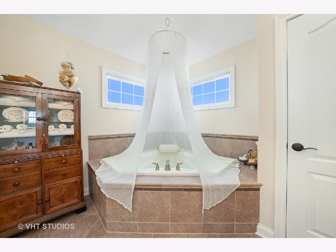
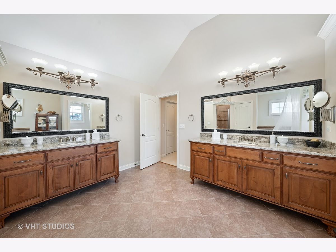
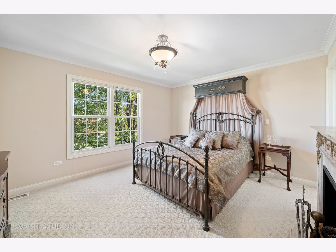
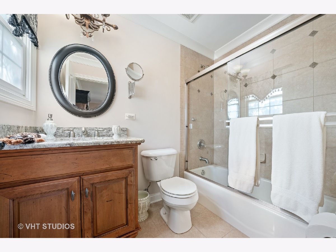
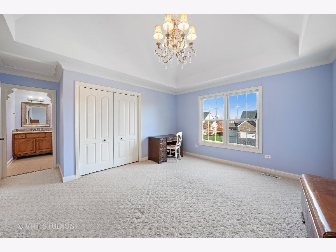
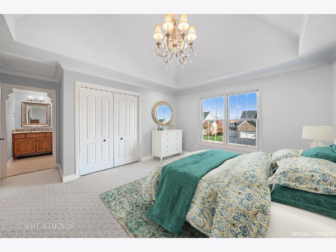
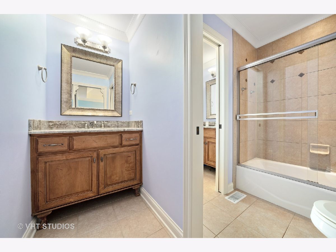
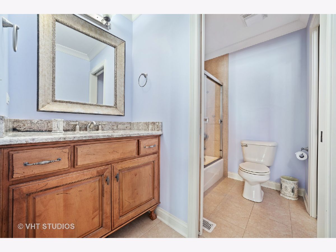
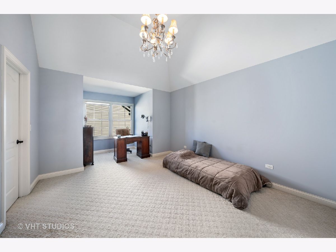
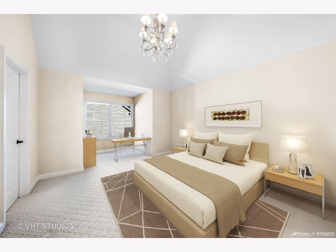
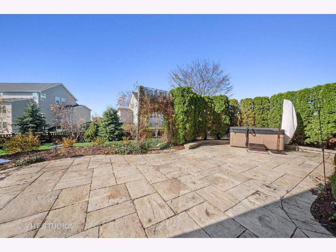
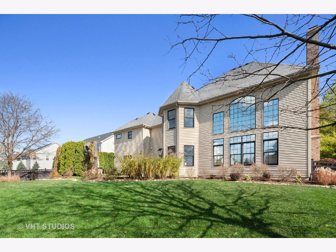
Room Specifics
Total Bedrooms: 4
Bedrooms Above Ground: 4
Bedrooms Below Ground: 0
Dimensions: —
Floor Type: Carpet
Dimensions: —
Floor Type: Carpet
Dimensions: —
Floor Type: Carpet
Full Bathrooms: 4
Bathroom Amenities: Separate Shower,Double Sink,Garden Tub
Bathroom in Basement: 0
Rooms: Office,Heated Sun Room
Basement Description: Partially Finished,Bathroom Rough-In,9 ft + pour
Other Specifics
| 3 | |
| Concrete Perimeter | |
| Concrete | |
| Hot Tub, Brick Paver Patio | |
| Fenced Yard,Landscaped,Mature Trees,Sidewalks | |
| 94X135 | |
| Dormer | |
| Full | |
| Vaulted/Cathedral Ceilings, Hot Tub, Hardwood Floors, First Floor Laundry, Walk-In Closet(s), Ceiling - 10 Foot, Open Floorplan, Special Millwork, Granite Counters | |
| Double Oven, Microwave, Dishwasher, Refrigerator, Washer, Dryer, Disposal, Stainless Steel Appliance(s), Cooktop, Range Hood, Water Purifier Owned | |
| Not in DB | |
| Clubhouse, Park, Pool, Tennis Court(s), Curbs, Sidewalks | |
| — | |
| — | |
| Wood Burning, Gas Starter |
Tax History
| Year | Property Taxes |
|---|---|
| 2020 | $15,841 |
Contact Agent
Nearby Similar Homes
Nearby Sold Comparables
Contact Agent
Listing Provided By
Baird & Warner

