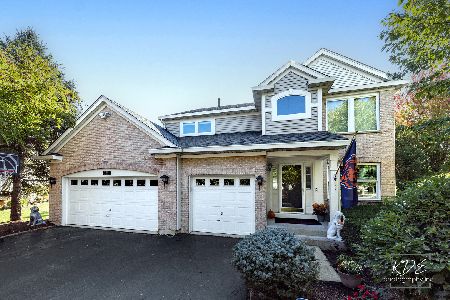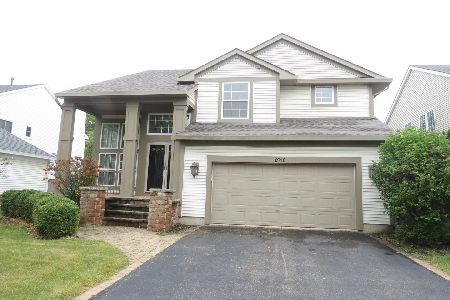2711 Boddington Lane, Naperville, Illinois 60564
$370,000
|
Sold
|
|
| Status: | Closed |
| Sqft: | 2,337 |
| Cost/Sqft: | $166 |
| Beds: | 4 |
| Baths: | 3 |
| Year Built: | 1997 |
| Property Taxes: | $7,383 |
| Days On Market: | 3838 |
| Lot Size: | 0,00 |
Description
WOW! This home is picture perfect! Shows beautifully and has MANY upgrades and updates! Soaring 2 story living room and dining room! Gleaming hardwood floors in entry, living, dining and kitchen. Surround sound and gas start fireplace in the great family room, with brand new carpet! First floor den! Gorgeous master suite with private bath including soaking tub, separate shower, and vaulted ceiling. FULL finished basement! Mudroom right off the oversized 2.5 car garage. White trim! White doors! Recessed lighting, granite counters, island and pantry in the great eat in kitchen! New deck '14, new furnace '14, updated upstairs hall bath '14. Bright, open floor plan. So close to all shopping and easy highway access. Part of the renowned school district #204. This home is ready for you!
Property Specifics
| Single Family | |
| — | |
| Contemporary | |
| 1997 | |
| Full | |
| — | |
| No | |
| — |
| Du Page | |
| Mission Oaks | |
| 0 / Not Applicable | |
| None | |
| Lake Michigan | |
| Public Sewer | |
| 08985205 | |
| 0734302003 |
Nearby Schools
| NAME: | DISTRICT: | DISTANCE: | |
|---|---|---|---|
|
Grade School
Welch Elementary School |
204 | — | |
|
Middle School
Scullen Middle School |
204 | Not in DB | |
|
High School
Neuqua Valley High School |
204 | Not in DB | |
Property History
| DATE: | EVENT: | PRICE: | SOURCE: |
|---|---|---|---|
| 30 Sep, 2009 | Sold | $340,000 | MRED MLS |
| 3 Aug, 2009 | Under contract | $357,500 | MRED MLS |
| 1 Jun, 2009 | Listed for sale | $357,500 | MRED MLS |
| 18 Sep, 2015 | Sold | $370,000 | MRED MLS |
| 2 Aug, 2015 | Under contract | $388,000 | MRED MLS |
| 17 Jul, 2015 | Listed for sale | $388,000 | MRED MLS |
Room Specifics
Total Bedrooms: 4
Bedrooms Above Ground: 4
Bedrooms Below Ground: 0
Dimensions: —
Floor Type: Carpet
Dimensions: —
Floor Type: Carpet
Dimensions: —
Floor Type: Carpet
Full Bathrooms: 3
Bathroom Amenities: Separate Shower,Double Sink,Soaking Tub
Bathroom in Basement: 0
Rooms: Den,Recreation Room,Utility Room-1st Floor
Basement Description: Finished
Other Specifics
| 2 | |
| — | |
| Asphalt | |
| Deck | |
| Fenced Yard | |
| 115X59 | |
| — | |
| Full | |
| Vaulted/Cathedral Ceilings, Hardwood Floors, First Floor Laundry | |
| Range, Microwave, Dishwasher, Refrigerator, Washer, Dryer | |
| Not in DB | |
| Sidewalks, Street Lights, Street Paved | |
| — | |
| — | |
| Gas Log |
Tax History
| Year | Property Taxes |
|---|---|
| 2009 | $6,500 |
| 2015 | $7,383 |
Contact Agent
Nearby Similar Homes
Nearby Sold Comparables
Contact Agent
Listing Provided By
Keller Williams Infinity







