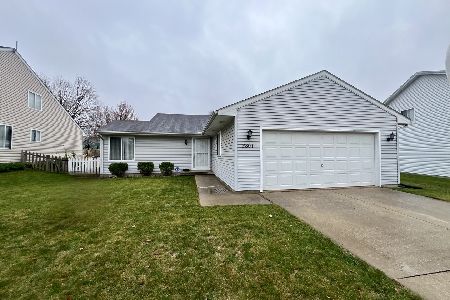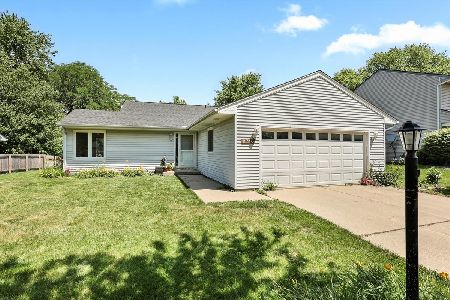2711 Rachel Road, Champaign, Illinois 61822
$234,900
|
Sold
|
|
| Status: | Closed |
| Sqft: | 2,161 |
| Cost/Sqft: | $109 |
| Beds: | 4 |
| Baths: | 2 |
| Year Built: | 1989 |
| Property Taxes: | $4,131 |
| Days On Market: | 1602 |
| Lot Size: | 0,00 |
Description
Wow! You won't want to miss this completely remodeled home in desirable Parkland Ridge. A few of the recent updates are: New roof, vinyl plank flooring, paint, solid wood interior doors, toilets, faucets and fixtures. Situated on a quiet street, this 4bd, 2ba home features an open and well designed floorplan. Upon entering the living room you can't help but notice the dramatic vaulted ceilings, floor-to-ceiling fireplace with marble surround, large window and and luxury vinyl plank flooring throughout. Cooking will be a joy with tons of counter space and stainless steel appliances. The kitchen looks onto a sunroom addition that was added by the owners. Also on the main level are two bedrooms and a full bath. Upstairs is the master, another bedroom and a Jack and Jill bath. There is a laundry room on the main level, as well as a 2-car attached garage. The backyard huge, completely fenced and comes with an impressive playset and garden shed.
Property Specifics
| Single Family | |
| — | |
| — | |
| 1989 | |
| None | |
| — | |
| No | |
| — |
| Champaign | |
| Parkland Ridge | |
| — / Not Applicable | |
| None | |
| Public | |
| Public Sewer | |
| 11216282 | |
| 412010158026 |
Nearby Schools
| NAME: | DISTRICT: | DISTANCE: | |
|---|---|---|---|
|
Grade School
Champaign Elementary School |
4 | — | |
|
Middle School
Champaign Junior High School |
4 | Not in DB | |
|
High School
Centennial High School |
4 | Not in DB | |
Property History
| DATE: | EVENT: | PRICE: | SOURCE: |
|---|---|---|---|
| 24 Nov, 2021 | Sold | $234,900 | MRED MLS |
| 20 Sep, 2021 | Under contract | $234,900 | MRED MLS |
| 16 Sep, 2021 | Listed for sale | $234,900 | MRED MLS |
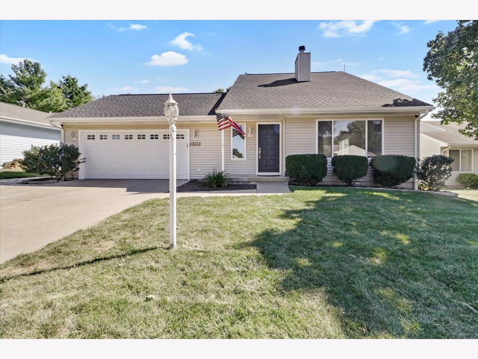
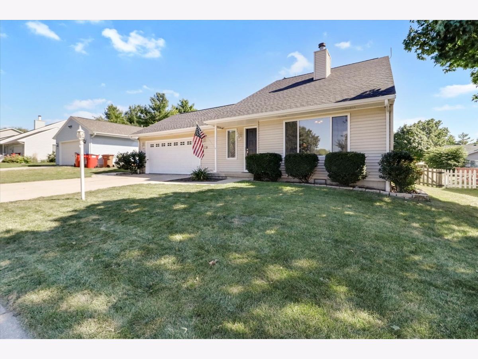
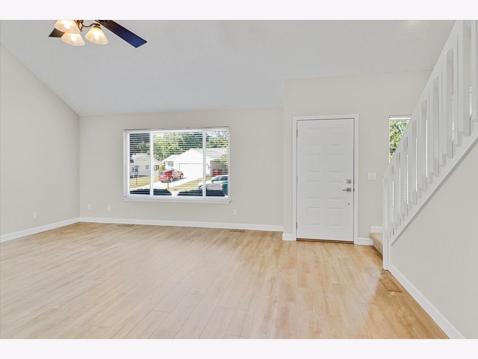
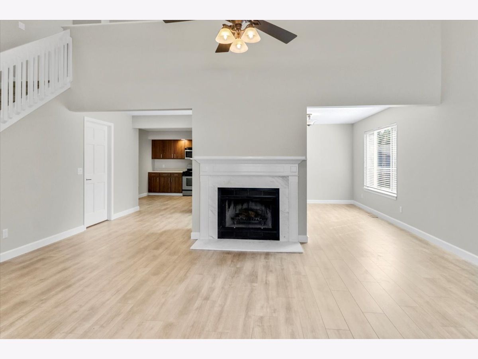
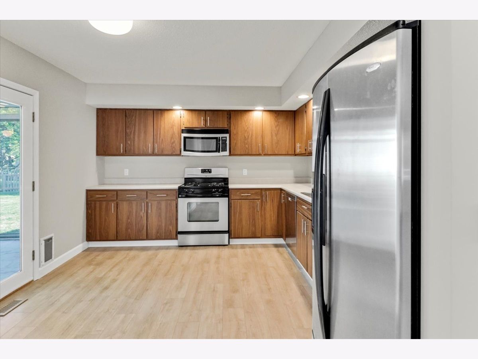
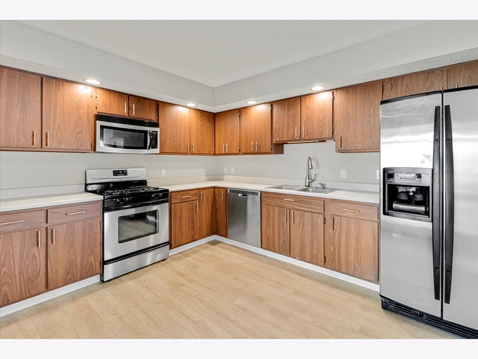
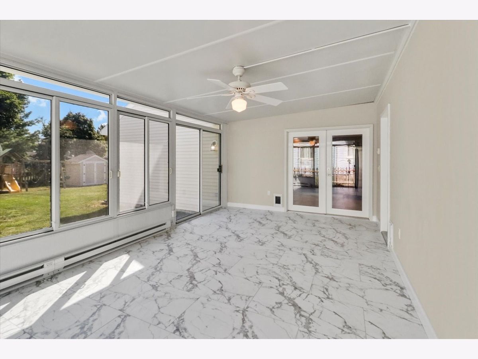
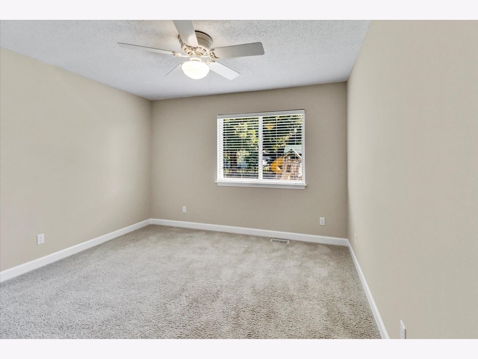
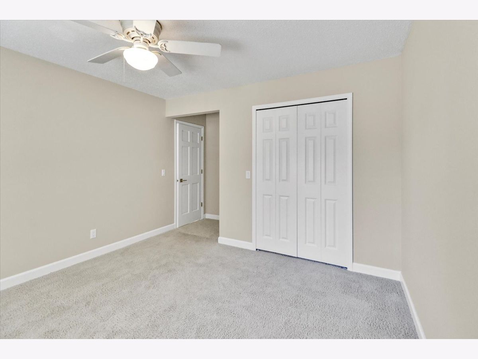
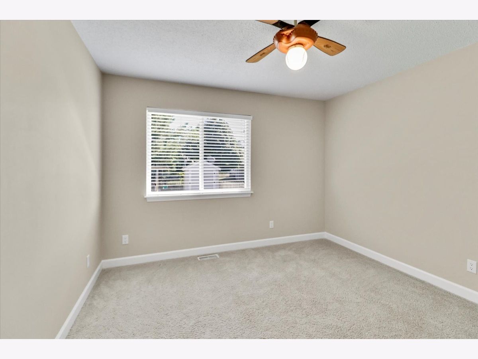
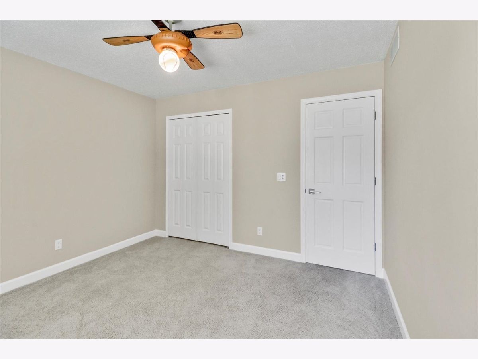
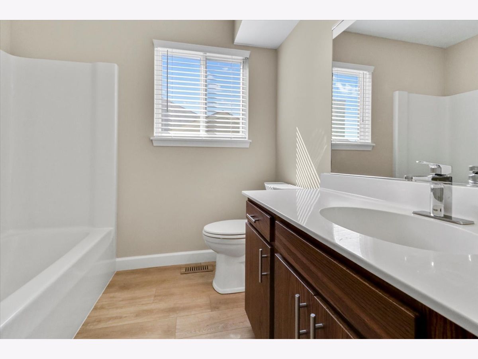
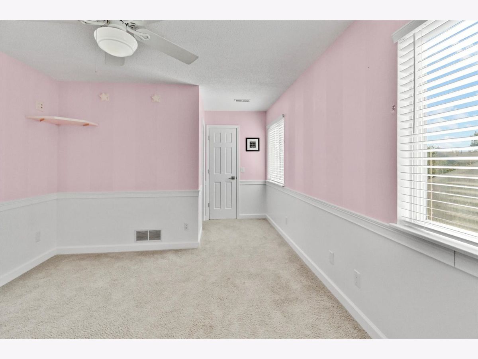
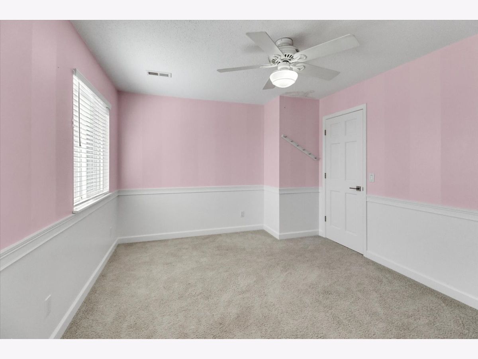
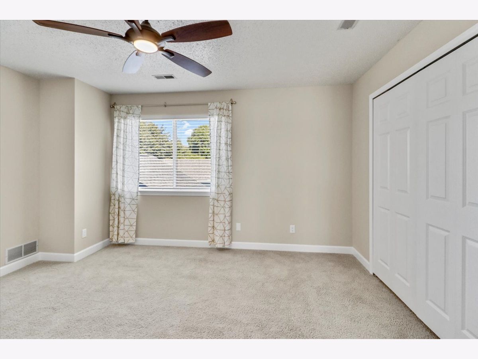
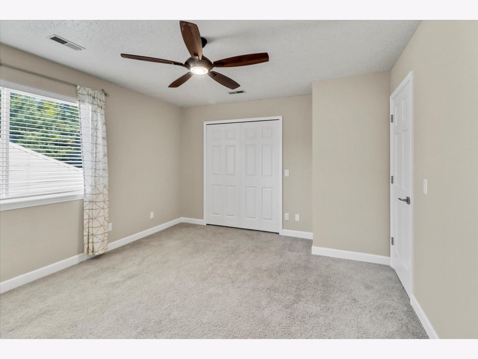
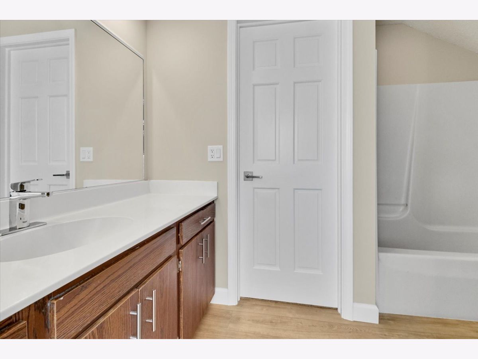
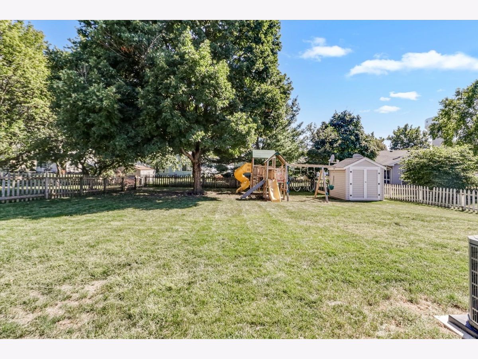
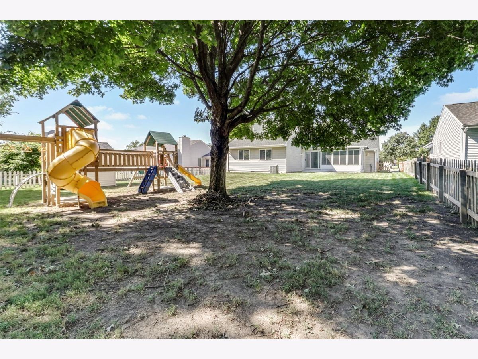
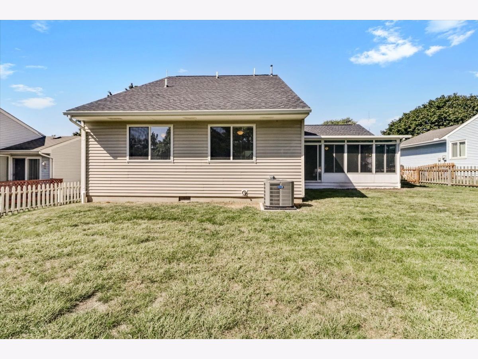
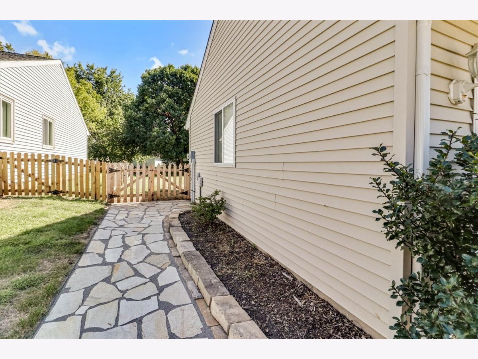
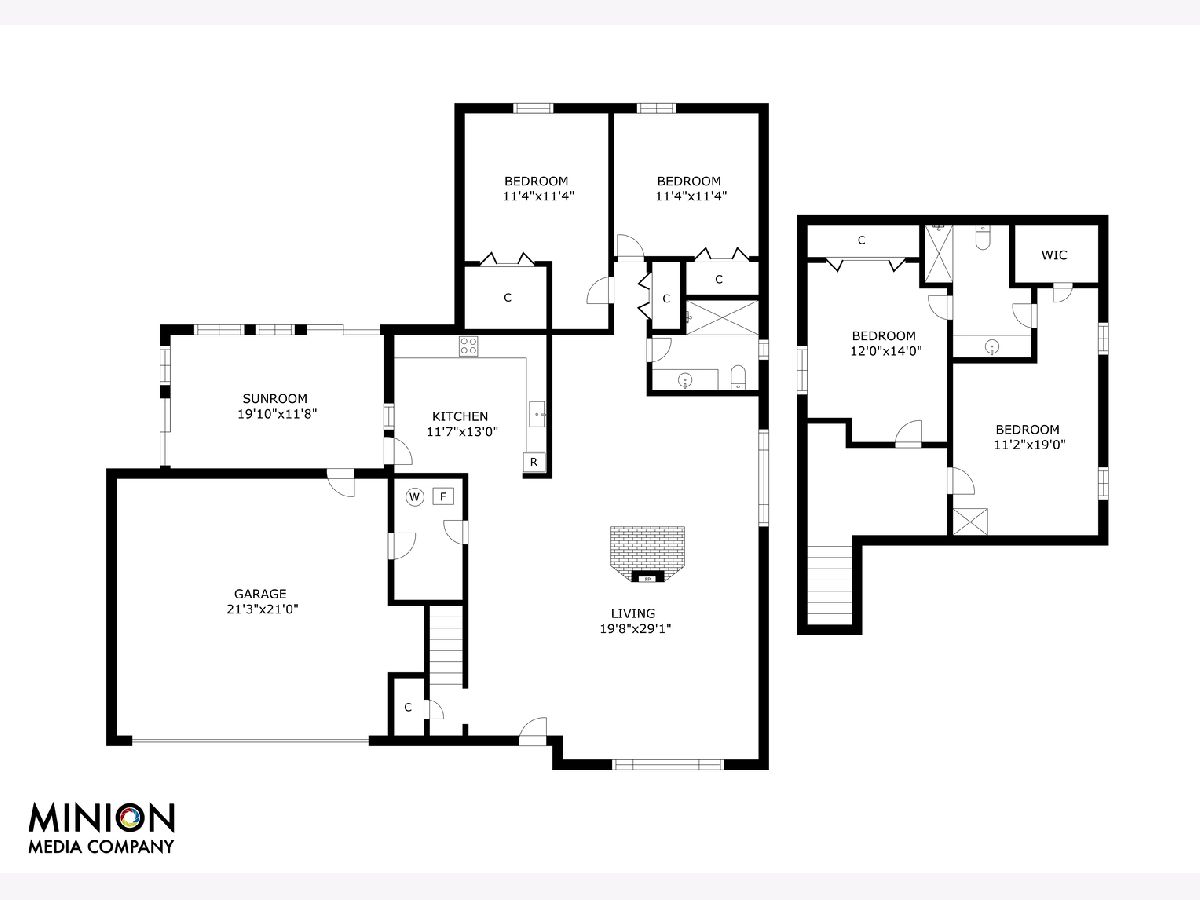
Room Specifics
Total Bedrooms: 4
Bedrooms Above Ground: 4
Bedrooms Below Ground: 0
Dimensions: —
Floor Type: Carpet
Dimensions: —
Floor Type: Carpet
Dimensions: —
Floor Type: Carpet
Full Bathrooms: 2
Bathroom Amenities: —
Bathroom in Basement: 0
Rooms: Sun Room
Basement Description: Crawl
Other Specifics
| 2 | |
| — | |
| Concrete | |
| — | |
| Fenced Yard,Irregular Lot | |
| 65X150X37.75X28.36X142.14 | |
| Pull Down Stair | |
| Full | |
| Vaulted/Cathedral Ceilings, First Floor Bedroom, First Floor Laundry, First Floor Full Bath, Walk-In Closet(s), Drapes/Blinds | |
| Range, Microwave, Dishwasher, Refrigerator, Stainless Steel Appliance(s) | |
| Not in DB | |
| — | |
| — | |
| — | |
| Wood Burning |
Tax History
| Year | Property Taxes |
|---|---|
| 2021 | $4,131 |
Contact Agent
Nearby Similar Homes
Contact Agent
Listing Provided By
RE/MAX Choice




