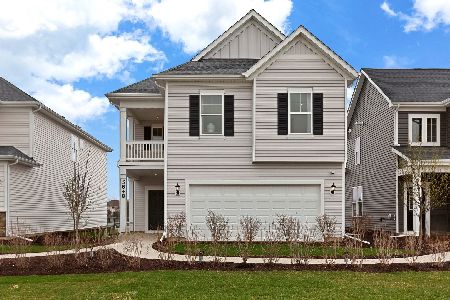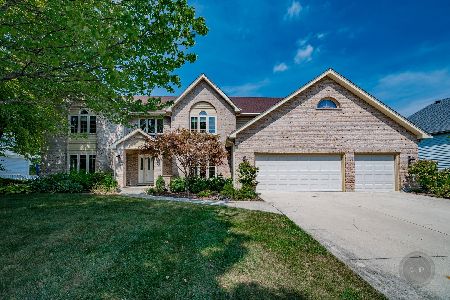2711 Wendy Drive, Naperville, Illinois 60565
$633,000
|
Sold
|
|
| Status: | Closed |
| Sqft: | 3,848 |
| Cost/Sqft: | $174 |
| Beds: | 4 |
| Baths: | 5 |
| Year Built: | 1993 |
| Property Taxes: | $12,620 |
| Days On Market: | 5840 |
| Lot Size: | 0,00 |
Description
THIS FORMER BUILDER'S MODEL IS LIKE NEW W/ALL THE RECENT UPGRADES! SEE UPGRADE FLYER FOR DETAILS. LARGE, OPEN GATHERING PLACES-EVERYONE LOVES THE KITCHEN/SUNRM COMBO W/NEW CAMBRIA COUNTERS, PLANK HW FLRS, SS APPLS, ISLAND W/PROF COUNTERTOP RANGE & DLB OVEN. FIN BSMT W/FP, WET BAR, EXERCISE RM & FULL SIZE SAUNA. LG DECK, PAVER PATIO, FIREPIT TOO! AWARD WINNING 204 SCHOOLS INCLD NEUQUA H.S. PLUS SWIM & TENNIS CLUB
Property Specifics
| Single Family | |
| — | |
| — | |
| 1993 | |
| Full,English | |
| CUSTOM | |
| No | |
| — |
| Will | |
| Breckenridge Estates | |
| 700 / Annual | |
| Insurance,Clubhouse,Pool | |
| Lake Michigan | |
| Public Sewer | |
| 07460026 | |
| 0701013040040000 |
Nearby Schools
| NAME: | DISTRICT: | DISTANCE: | |
|---|---|---|---|
|
Grade School
Spring Brook Elementary School |
204 | — | |
|
Middle School
Gregory Middle School |
204 | Not in DB | |
|
High School
Neuqua Valley High School |
204 | Not in DB | |
Property History
| DATE: | EVENT: | PRICE: | SOURCE: |
|---|---|---|---|
| 14 Jun, 2010 | Sold | $633,000 | MRED MLS |
| 17 Apr, 2010 | Under contract | $669,900 | MRED MLS |
| — | Last price change | $675,000 | MRED MLS |
| 4 Mar, 2010 | Listed for sale | $675,000 | MRED MLS |
| 16 May, 2016 | Sold | $577,500 | MRED MLS |
| 10 Apr, 2016 | Under contract | $609,900 | MRED MLS |
| 9 Apr, 2016 | Listed for sale | $609,900 | MRED MLS |
Room Specifics
Total Bedrooms: 4
Bedrooms Above Ground: 4
Bedrooms Below Ground: 0
Dimensions: —
Floor Type: Carpet
Dimensions: —
Floor Type: Carpet
Dimensions: —
Floor Type: Carpet
Full Bathrooms: 5
Bathroom Amenities: Whirlpool,Separate Shower
Bathroom in Basement: 1
Rooms: Den,Exercise Room,Game Room,Other Room,Recreation Room,Sitting Room,Sun Room,Utility Room-1st Floor
Basement Description: Finished
Other Specifics
| 3 | |
| Concrete Perimeter | |
| Concrete | |
| Deck, Patio | |
| — | |
| 100 X 125 | |
| — | |
| Full | |
| Vaulted/Cathedral Ceilings, Skylight(s), Sauna/Steam Room, Hot Tub, Bar-Wet | |
| Double Oven, Microwave, Dishwasher, Refrigerator, Disposal | |
| Not in DB | |
| Clubhouse, Pool, Tennis Courts, Water Rights, Sidewalks, Street Lights, Street Paved | |
| — | |
| — | |
| Gas Log, Gas Starter, Includes Accessories |
Tax History
| Year | Property Taxes |
|---|---|
| 2010 | $12,620 |
| 2016 | $15,793 |
Contact Agent
Nearby Similar Homes
Nearby Sold Comparables
Contact Agent
Listing Provided By
Century 21 Affiliated












