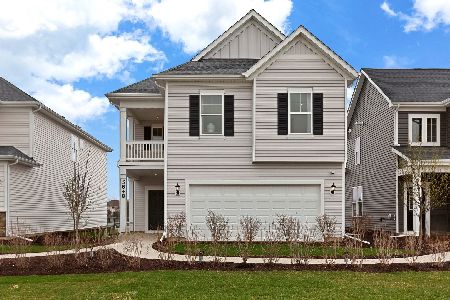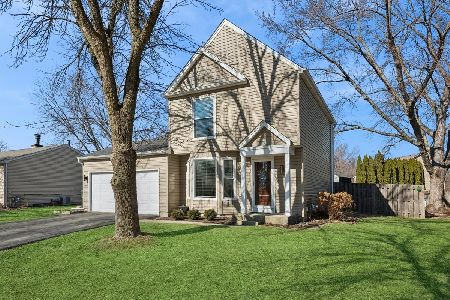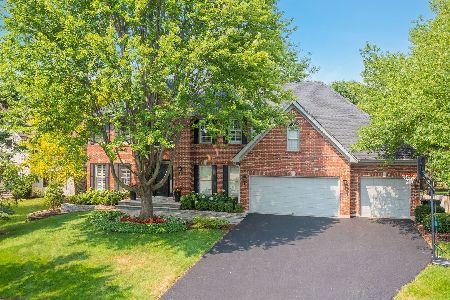720 De Lasalle Court, Naperville, Illinois 60565
$610,000
|
Sold
|
|
| Status: | Closed |
| Sqft: | 3,463 |
| Cost/Sqft: | $179 |
| Beds: | 4 |
| Baths: | 4 |
| Year Built: | 1994 |
| Property Taxes: | $12,828 |
| Days On Market: | 2607 |
| Lot Size: | 0,31 |
Description
An inviting brick paver walkway with a sitting area welcomes you to this spectacular cul-de-sac home on a tree lined street. The updated Kitchen has white cabinets with stainless steel appliances, center island, planning desk, granite countertops & a separate eating area. The Master Bedroom has volume ceilings The remodeled, spa-like Master Bathroom has a large walk-in shower with ceramic tile surround, numerous jets, a luxurious soaking tub, a double sink vanity and large walk-in closet. The spacious Family Room has a custom brick fireplace. First floor Den. The second Bedroom has a 14x8 sitting area that can be easily converted to an addition full bathroom. There is a bright and sunny Living Room and Dining Room with 11ft ceilings. Beautifully finished basement with a Recreation Room, Sitting Area, Exercise area & a huge storage area. The beautifully landscaped .31 acre lot has an incredible back yard with a brick paver patio and firepit that is perfect for entertaining.
Property Specifics
| Single Family | |
| — | |
| Traditional | |
| 1994 | |
| Full | |
| — | |
| No | |
| 0.31 |
| Will | |
| Breckenridge Estates | |
| 850 / Annual | |
| Clubhouse,Pool | |
| Lake Michigan | |
| Public Sewer | |
| 10168363 | |
| 0701013040110000 |
Nearby Schools
| NAME: | DISTRICT: | DISTANCE: | |
|---|---|---|---|
|
Grade School
Spring Brook Elementary School |
204 | — | |
|
Middle School
Gregory Middle School |
204 | Not in DB | |
|
High School
Neuqua Valley High School |
204 | Not in DB | |
Property History
| DATE: | EVENT: | PRICE: | SOURCE: |
|---|---|---|---|
| 25 Feb, 2019 | Sold | $610,000 | MRED MLS |
| 14 Jan, 2019 | Under contract | $619,900 | MRED MLS |
| 9 Jan, 2019 | Listed for sale | $619,900 | MRED MLS |
Room Specifics
Total Bedrooms: 4
Bedrooms Above Ground: 4
Bedrooms Below Ground: 0
Dimensions: —
Floor Type: Carpet
Dimensions: —
Floor Type: Carpet
Dimensions: —
Floor Type: Carpet
Full Bathrooms: 4
Bathroom Amenities: Separate Shower,Double Sink,Soaking Tub
Bathroom in Basement: 1
Rooms: Den,Eating Area,Recreation Room,Exercise Room,Sitting Room
Basement Description: Finished
Other Specifics
| 3 | |
| Concrete Perimeter | |
| Asphalt | |
| Patio, Brick Paver Patio | |
| Cul-De-Sac,Landscaped | |
| 110X160X79X134 | |
| Unfinished | |
| Full | |
| Vaulted/Cathedral Ceilings, Skylight(s), Hardwood Floors, Heated Floors, First Floor Laundry | |
| Double Oven, Microwave, Dishwasher, Refrigerator, Washer, Dryer, Disposal, Cooktop | |
| Not in DB | |
| Clubhouse, Pool, Tennis Courts, Sidewalks, Street Lights | |
| — | |
| — | |
| Gas Log, Gas Starter |
Tax History
| Year | Property Taxes |
|---|---|
| 2019 | $12,828 |
Contact Agent
Nearby Similar Homes
Nearby Sold Comparables
Contact Agent
Listing Provided By
Coldwell Banker Residential











