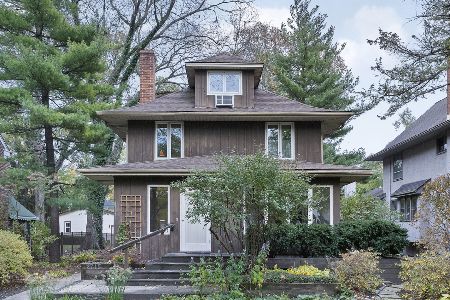2711 Woodbine Avenue, Evanston, Illinois 60201
$1,410,000
|
Sold
|
|
| Status: | Closed |
| Sqft: | 4,000 |
| Cost/Sqft: | $336 |
| Beds: | 5 |
| Baths: | 4 |
| Year Built: | 1913 |
| Property Taxes: | $16,859 |
| Days On Market: | 583 |
| Lot Size: | 0,22 |
Description
Unbeatable location in Northeast Evanston's McCulloch Park neighborhood! This completely renovated, five-bedroom Four Square home is move-in ready, offering ultimate vintage luxury. The first floor features a flowing layout with an open kitchen equipped with high-end appliances and an oversized family room. The primary suite is a private retreat, and all the bathrooms have been updated to meet modern standards. The dry, semi-finished basement includes a bonus playroom. Situated on an oversized lot of almost a quarter acre, the property boasts a fantastic play space with a basketball area and a deep yard. Additional features include original stained glass windows, a designated home office, two fireplaces (one decorative), an eat-in kitchen, and a large garage. Just two blocks from the Central Street Metra, Torgerson and McCulloch Parks, and numerous shops and cafes.
Property Specifics
| Single Family | |
| — | |
| — | |
| 1913 | |
| — | |
| — | |
| No | |
| 0.22 |
| Cook | |
| — | |
| 0 / Not Applicable | |
| — | |
| — | |
| — | |
| 12067324 | |
| 05344190030000 |
Nearby Schools
| NAME: | DISTRICT: | DISTANCE: | |
|---|---|---|---|
|
Grade School
Kingsley Elementary School |
65 | — | |
|
Middle School
Haven Middle School |
65 | Not in DB | |
|
High School
Evanston Twp High School |
202 | Not in DB | |
Property History
| DATE: | EVENT: | PRICE: | SOURCE: |
|---|---|---|---|
| 1 May, 2014 | Sold | $650,000 | MRED MLS |
| 28 Mar, 2014 | Under contract | $659,000 | MRED MLS |
| 4 Jan, 2014 | Listed for sale | $659,000 | MRED MLS |
| 12 Jul, 2024 | Sold | $1,410,000 | MRED MLS |
| 15 Jun, 2024 | Under contract | $1,345,000 | MRED MLS |
| 12 Jun, 2024 | Listed for sale | $1,345,000 | MRED MLS |
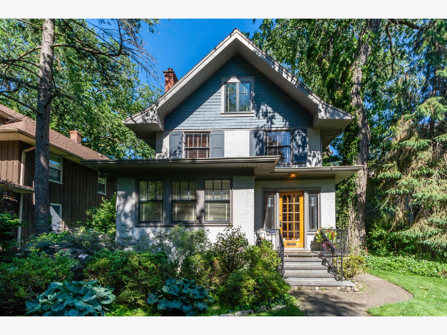
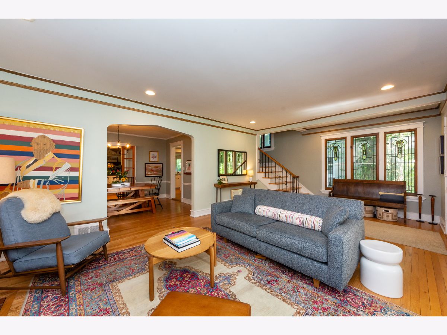
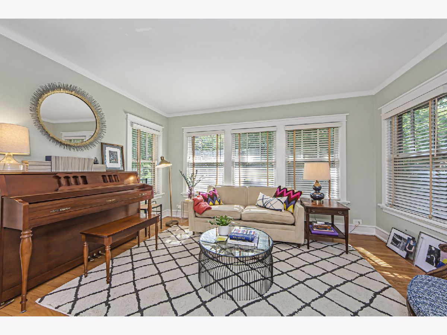
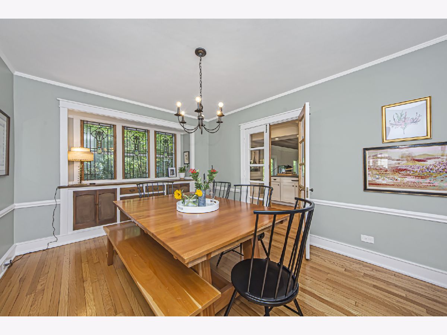
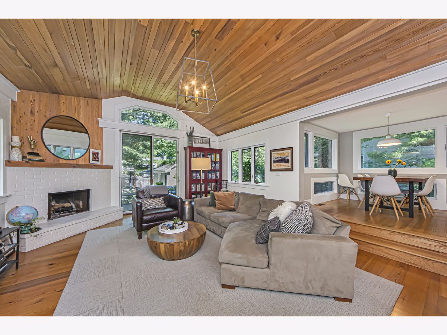
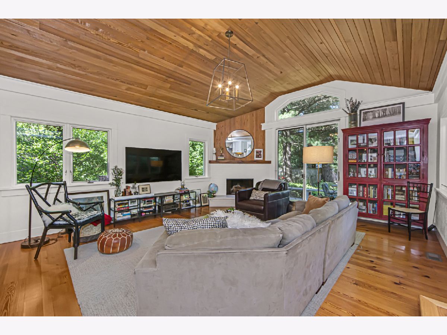
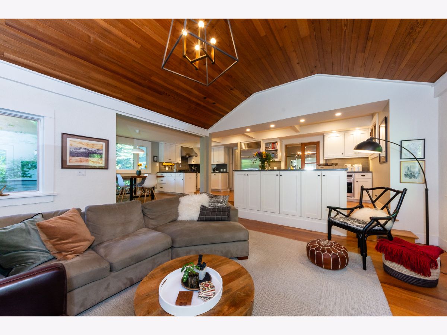
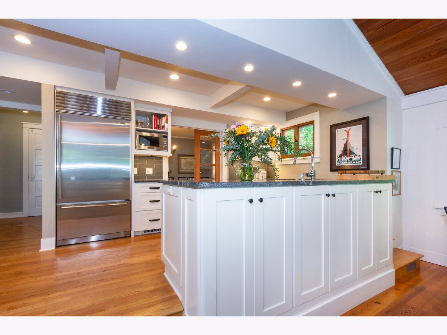
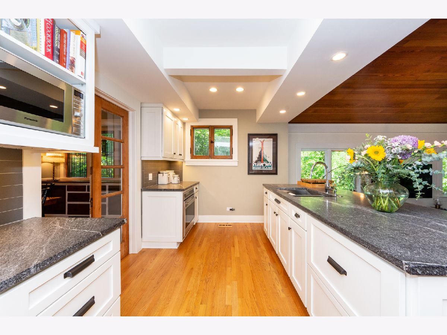
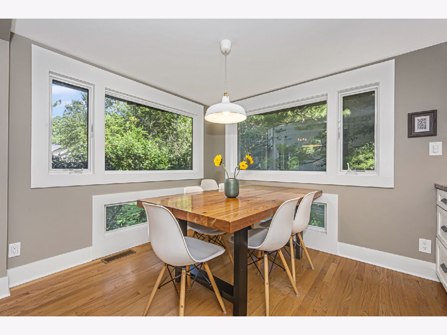
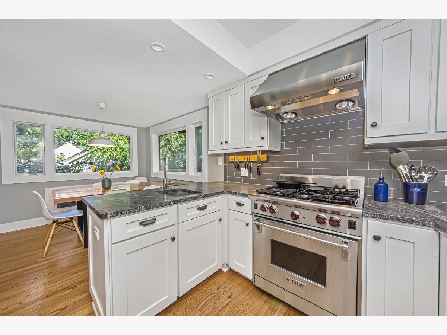
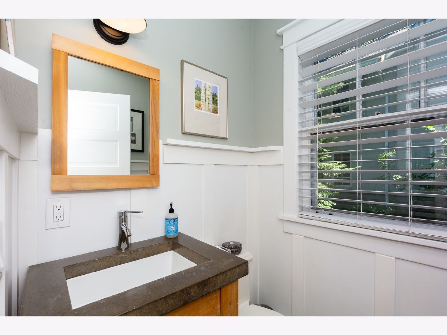
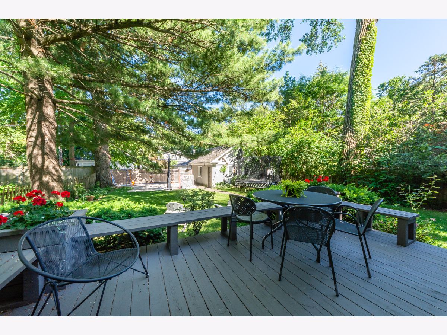
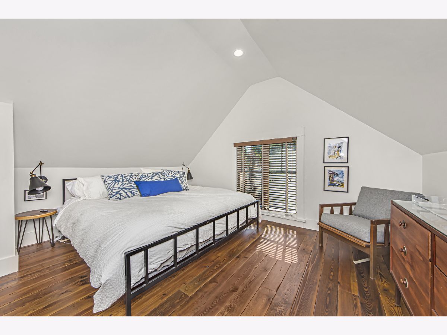
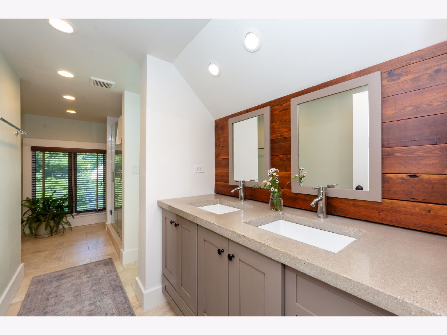
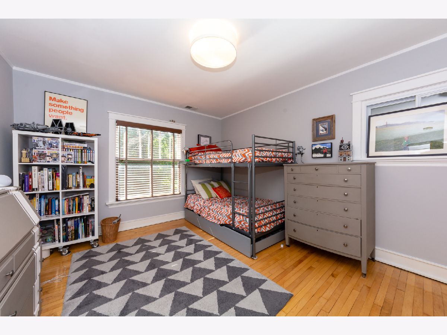
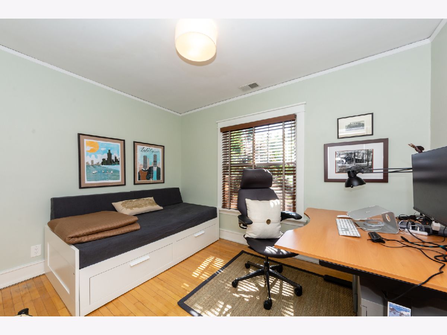
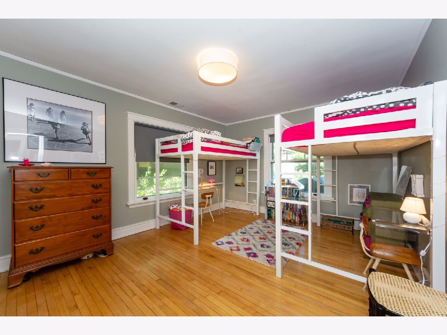
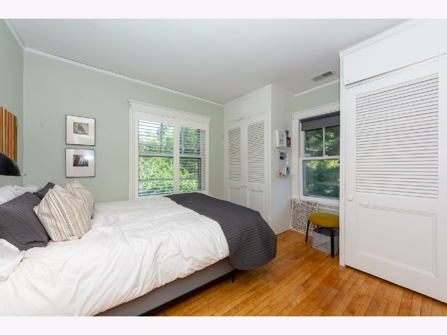
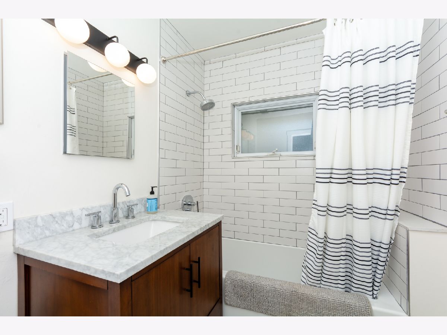
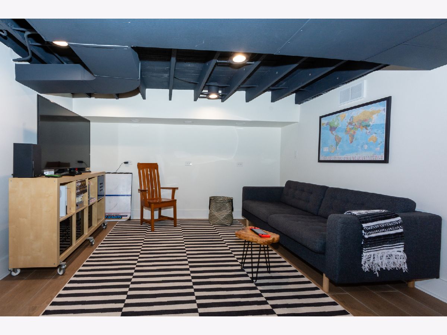
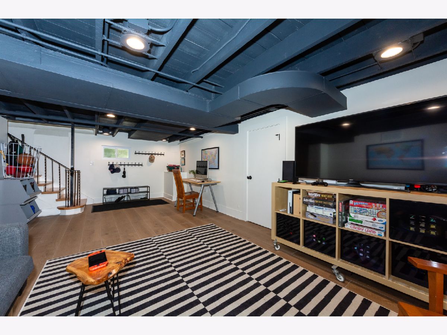
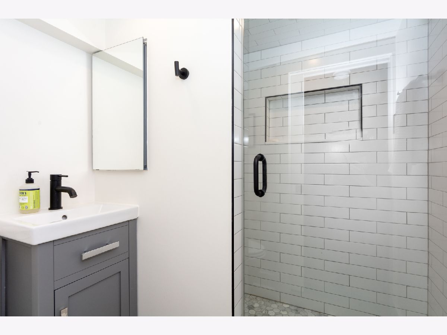
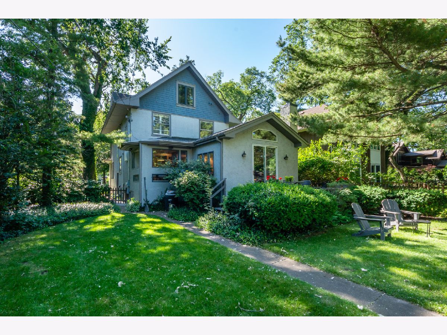
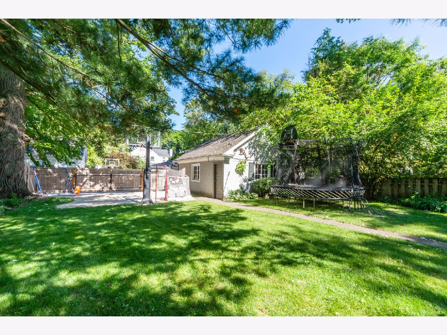
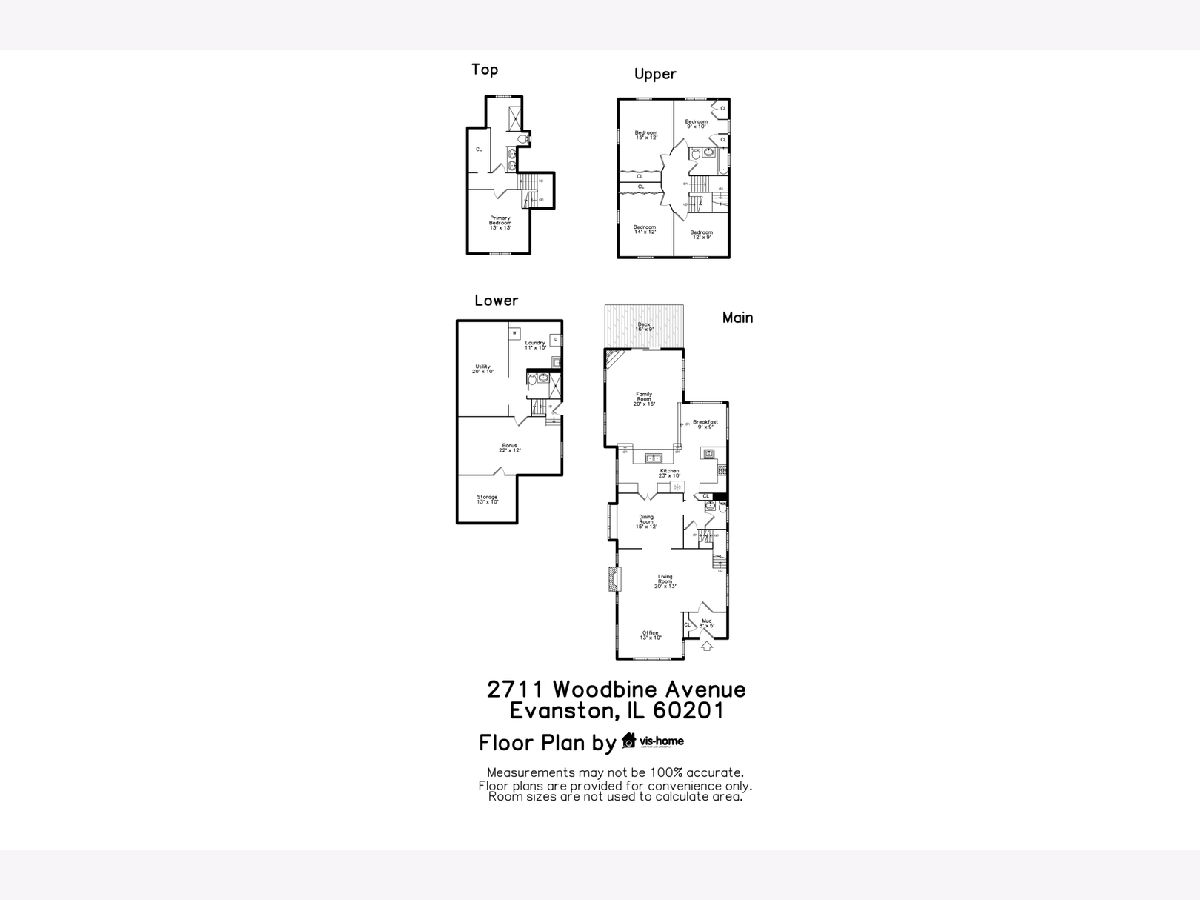
Room Specifics
Total Bedrooms: 5
Bedrooms Above Ground: 5
Bedrooms Below Ground: 0
Dimensions: —
Floor Type: —
Dimensions: —
Floor Type: —
Dimensions: —
Floor Type: —
Dimensions: —
Floor Type: —
Full Bathrooms: 4
Bathroom Amenities: Separate Shower,Double Sink
Bathroom in Basement: 1
Rooms: —
Basement Description: Partially Finished
Other Specifics
| 2 | |
| — | |
| Off Alley | |
| — | |
| — | |
| 180 X 54 | |
| — | |
| — | |
| — | |
| — | |
| Not in DB | |
| — | |
| — | |
| — | |
| — |
Tax History
| Year | Property Taxes |
|---|---|
| 2014 | $15,498 |
| 2024 | $16,859 |
Contact Agent
Nearby Similar Homes
Nearby Sold Comparables
Contact Agent
Listing Provided By
Jameson Sotheby's International Realty








