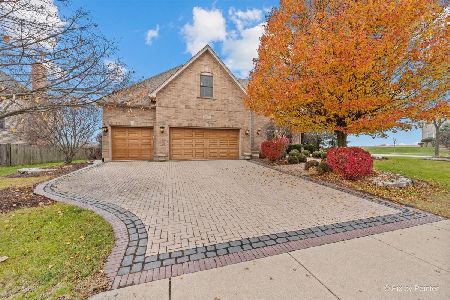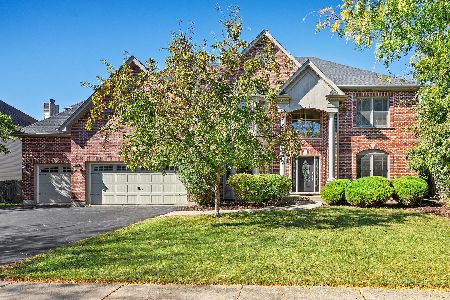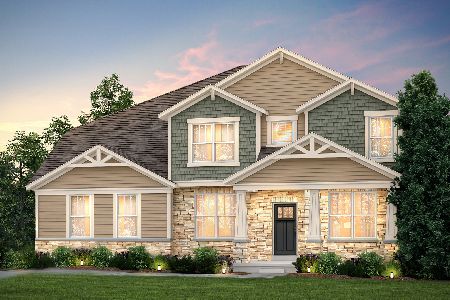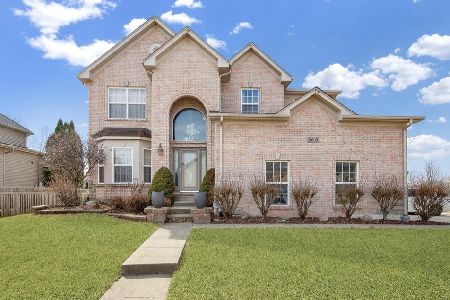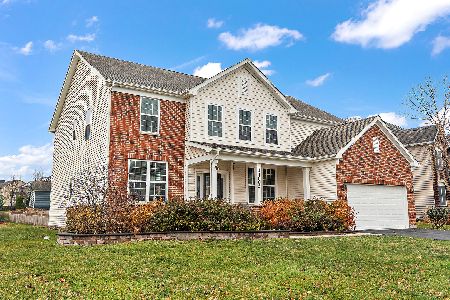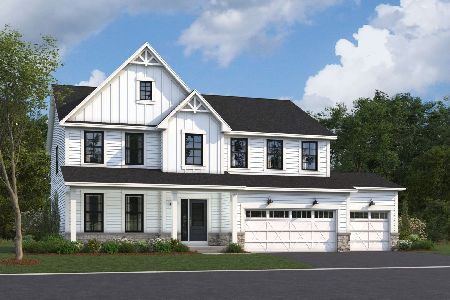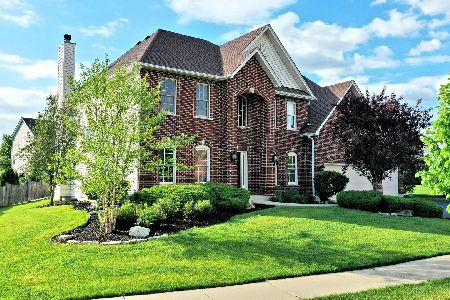27113 Thornwood Boulevard, Plainfield, Illinois 60585
$483,500
|
Sold
|
|
| Status: | Closed |
| Sqft: | 4,500 |
| Cost/Sqft: | $116 |
| Beds: | 6 |
| Baths: | 6 |
| Year Built: | 2006 |
| Property Taxes: | $14,200 |
| Days On Market: | 4955 |
| Lot Size: | 0,25 |
Description
Absoutely gorgeous home w/over 6500 sq.ft living space on beautiful water lot. Dramatic two story family room, w/stone fireplace. Beautiful Gourmet kitchen, stainless, granite, crown molding, custom island, hardware floors. Sunroom overlooks pond, 1st fl Guest Suite w/deck. Finished walk-out bsmt, 2nd kitchen, office/den/bedroom, rec room, movie room, jacuzzi, walk-out to sunken patio. Heated garage w/stairs to bsmt
Property Specifics
| Single Family | |
| — | |
| — | |
| 2006 | |
| Full,Walkout | |
| BRAEBURN | |
| Yes | |
| 0.25 |
| Kendall | |
| Grande Park | |
| 950 / Annual | |
| Clubhouse,Pool | |
| Lake Michigan | |
| Public Sewer | |
| 08076620 | |
| 0336304007 |
Nearby Schools
| NAME: | DISTRICT: | DISTANCE: | |
|---|---|---|---|
|
Grade School
Grande Park Elementary School |
308 | — | |
|
Middle School
Bednarcik Junior High School |
308 | Not in DB | |
|
High School
Oswego East High School |
308 | Not in DB | |
Property History
| DATE: | EVENT: | PRICE: | SOURCE: |
|---|---|---|---|
| 31 Aug, 2012 | Sold | $483,500 | MRED MLS |
| 18 Jul, 2012 | Under contract | $519,900 | MRED MLS |
| — | Last price change | $529,900 | MRED MLS |
| 25 May, 2012 | Listed for sale | $539,900 | MRED MLS |
| 25 Aug, 2014 | Sold | $490,000 | MRED MLS |
| 2 Jul, 2014 | Under contract | $519,900 | MRED MLS |
| — | Last price change | $539,900 | MRED MLS |
| 2 May, 2014 | Listed for sale | $549,900 | MRED MLS |
Room Specifics
Total Bedrooms: 6
Bedrooms Above Ground: 6
Bedrooms Below Ground: 0
Dimensions: —
Floor Type: Carpet
Dimensions: —
Floor Type: Carpet
Dimensions: —
Floor Type: Carpet
Dimensions: —
Floor Type: —
Dimensions: —
Floor Type: —
Full Bathrooms: 6
Bathroom Amenities: Whirlpool,Separate Shower,Double Sink,Full Body Spray Shower,Double Shower,Soaking Tub
Bathroom in Basement: 1
Rooms: Kitchen,Bedroom 5,Bedroom 6,Office,Recreation Room,Suite,Heated Sun Room,Theatre Room
Basement Description: Finished,Exterior Access
Other Specifics
| 3 | |
| — | |
| Brick,Concrete | |
| Deck, Patio, Brick Paver Patio, Storms/Screens, Outdoor Fireplace | |
| Common Grounds,Landscaped,Water View | |
| 75.47X140X122.5X140 | |
| Unfinished | |
| Full | |
| Vaulted/Cathedral Ceilings, Skylight(s), Hardwood Floors, First Floor Bedroom, First Floor Laundry, First Floor Full Bath | |
| Double Oven, Microwave, Dishwasher, Refrigerator, Disposal, Stainless Steel Appliance(s) | |
| Not in DB | |
| Clubhouse, Pool, Tennis Courts, Sidewalks | |
| — | |
| — | |
| Gas Log, Gas Starter, Includes Accessories |
Tax History
| Year | Property Taxes |
|---|---|
| 2012 | $14,200 |
| 2014 | $16,597 |
Contact Agent
Nearby Similar Homes
Nearby Sold Comparables
Contact Agent
Listing Provided By
Charles Rutenberg Realty of IL

