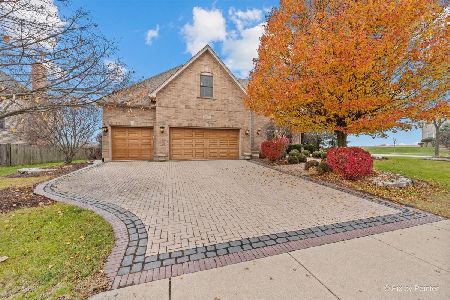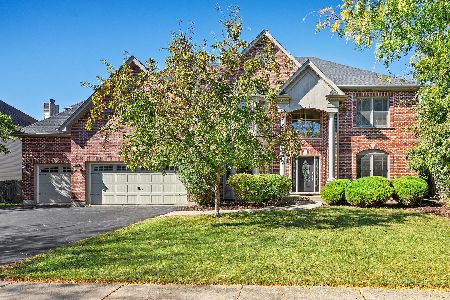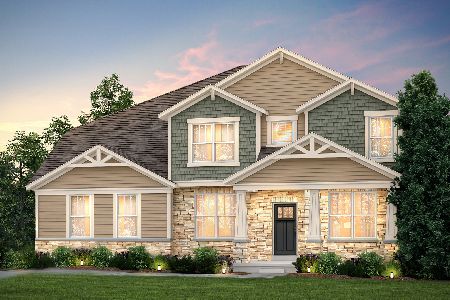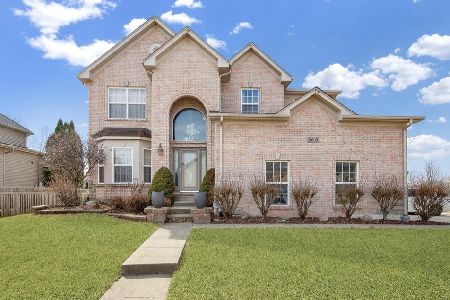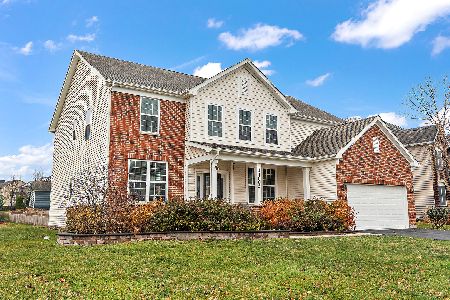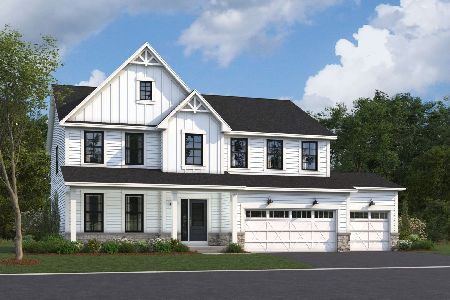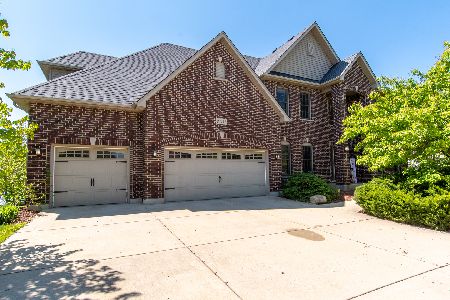27115 Thornwood Boulevard, Plainfield, Illinois 60585
$502,000
|
Sold
|
|
| Status: | Closed |
| Sqft: | 4,032 |
| Cost/Sqft: | $130 |
| Beds: | 4 |
| Baths: | 5 |
| Year Built: | 2005 |
| Property Taxes: | $16,218 |
| Days On Market: | 2412 |
| Lot Size: | 0,31 |
Description
A must-see, open floor plan home with stunning lake views, located in North Plainfield's Grande Park subdivision. This 3-car garage home boasts a brick paver driveway and entryway. Refinished hardwood floors cover the entire first level and second level hall, which overlooks the 2 story foyer and family room with gas/wood burning brick fireplace. Spacious kitchen with brand new stainless steel appliances, with granite countertops, tile backsplash, and customized cabinets. Separate breakfast area with adjacent sunroom offering breath taking lake views, and opening up to a first floor deck with stairs leading down to a brick paver patio and professionally landscaped yard with irrigation system. The master bdrm offers more beautiful lake views, and includes a master bath with Jacuzzi tub and large walk in closet. Enjoy a full size finished walkout basement, with possible 5th bdrm/office, full bath, hot tub and gas fireplace. New paint and carpet. Residents of Grande Park have access to a
Property Specifics
| Single Family | |
| — | |
| — | |
| 2005 | |
| Full | |
| — | |
| Yes | |
| 0.31 |
| Kendall | |
| — | |
| 900 / Annual | |
| Clubhouse,Pool | |
| Public | |
| Public Sewer | |
| 10376390 | |
| 0336304008 |
Nearby Schools
| NAME: | DISTRICT: | DISTANCE: | |
|---|---|---|---|
|
Grade School
Grande Park Elementary School |
308 | — | |
|
Middle School
Murphy Junior High School |
308 | Not in DB | |
|
High School
Oswego East High School |
308 | Not in DB | |
Property History
| DATE: | EVENT: | PRICE: | SOURCE: |
|---|---|---|---|
| 23 Jul, 2019 | Sold | $502,000 | MRED MLS |
| 10 Jun, 2019 | Under contract | $525,000 | MRED MLS |
| 11 May, 2019 | Listed for sale | $525,000 | MRED MLS |
Room Specifics
Total Bedrooms: 4
Bedrooms Above Ground: 4
Bedrooms Below Ground: 0
Dimensions: —
Floor Type: Carpet
Dimensions: —
Floor Type: Carpet
Dimensions: —
Floor Type: Carpet
Full Bathrooms: 5
Bathroom Amenities: Whirlpool,Separate Shower,Double Sink
Bathroom in Basement: 1
Rooms: Den,Foyer
Basement Description: Finished
Other Specifics
| 3 | |
| Concrete Perimeter | |
| Concrete | |
| Deck, Patio, Hot Tub, Brick Paver Patio, Storms/Screens | |
| Irregular Lot,Landscaped,Pond(s),Water View | |
| 84X139X79X31X146 | |
| Unfinished | |
| Full | |
| Hot Tub, Hardwood Floors, First Floor Laundry, Walk-In Closet(s) | |
| Double Oven, Range, Microwave, Dishwasher, Refrigerator, Washer, Dryer, Disposal, Stainless Steel Appliance(s) | |
| Not in DB | |
| — | |
| — | |
| — | |
| Gas Log, Gas Starter |
Tax History
| Year | Property Taxes |
|---|---|
| 2019 | $16,218 |
Contact Agent
Nearby Similar Homes
Nearby Sold Comparables
Contact Agent
Listing Provided By
Century 21 Affiliated

