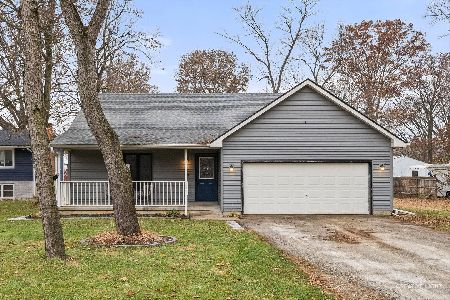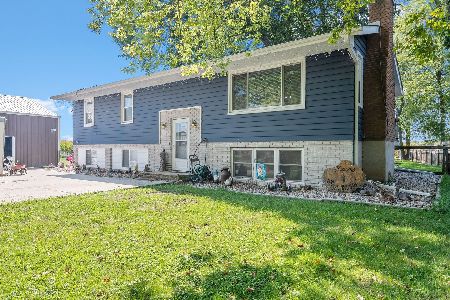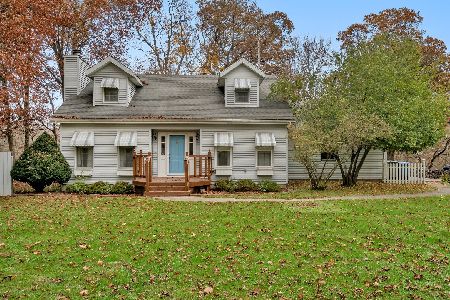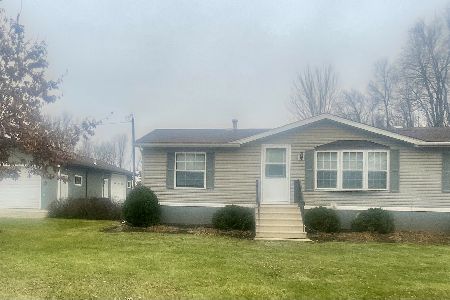2712 3853rd Road, Sheridan, Illinois 60551
$150,000
|
Sold
|
|
| Status: | Closed |
| Sqft: | 1,324 |
| Cost/Sqft: | $113 |
| Beds: | 3 |
| Baths: | 2 |
| Year Built: | 1996 |
| Property Taxes: | $2,390 |
| Days On Market: | 2366 |
| Lot Size: | 0,40 |
Description
Escape to the country! Travel down a quiet gravel road flanked by cornfields to this ranch home nestled in between the mature trees. Sit on the front porch and watch the wildlife or enjoy the view from the large living room windows. The home lives like a ranch home with 2 bedrooms and 2 full baths on the main level. A second floor offers a 3rd bedroom and wide open attic for storage or additional build out options to increase the living space. Large rooms throughout. Master Bedroom features large shower and walk in closet. Main floor laundry. All Appliances included. 2 car attached garage. Come enjoy the peaceful life in a country setting.
Property Specifics
| Single Family | |
| — | |
| Ranch | |
| 1996 | |
| None | |
| — | |
| No | |
| 0.4 |
| La Salle | |
| — | |
| 0 / Not Applicable | |
| None | |
| Shared Well | |
| Septic-Private | |
| 10446191 | |
| 1022115000 |
Property History
| DATE: | EVENT: | PRICE: | SOURCE: |
|---|---|---|---|
| 2 Dec, 2019 | Sold | $150,000 | MRED MLS |
| 2 Oct, 2019 | Under contract | $150,000 | MRED MLS |
| 31 Jul, 2019 | Listed for sale | $150,000 | MRED MLS |
| 8 Jan, 2026 | Sold | $252,000 | MRED MLS |
| 7 Dec, 2025 | Under contract | $249,900 | MRED MLS |
| 27 Nov, 2025 | Listed for sale | $249,900 | MRED MLS |
Room Specifics
Total Bedrooms: 3
Bedrooms Above Ground: 3
Bedrooms Below Ground: 0
Dimensions: —
Floor Type: Carpet
Dimensions: —
Floor Type: Carpet
Full Bathrooms: 2
Bathroom Amenities: —
Bathroom in Basement: —
Rooms: Attic,Walk In Closet
Basement Description: Crawl
Other Specifics
| 2 | |
| — | |
| Asphalt | |
| — | |
| Wooded,Mature Trees | |
| 91X145X110X52X277 | |
| Finished,Full,Interior Stair,Unfinished | |
| Full | |
| First Floor Bedroom, First Floor Laundry, First Floor Full Bath, Walk-In Closet(s) | |
| Range, Microwave, Dishwasher, Refrigerator, Washer, Dryer | |
| Not in DB | |
| — | |
| — | |
| — | |
| — |
Tax History
| Year | Property Taxes |
|---|---|
| 2019 | $2,390 |
| 2026 | $3,875 |
Contact Agent
Nearby Similar Homes
Nearby Sold Comparables
Contact Agent
Listing Provided By
john greene, Realtor







