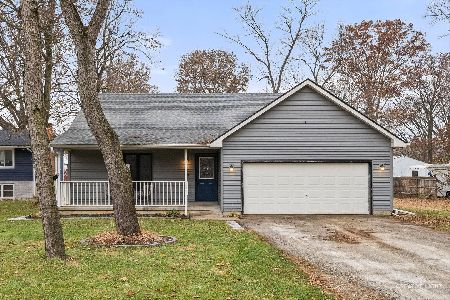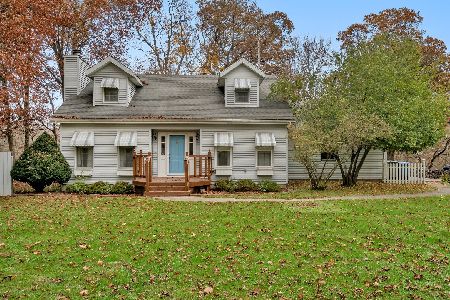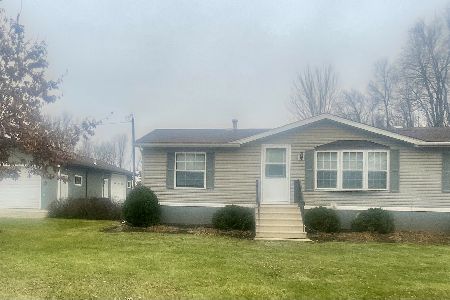2714 3853rd Road, Sheridan, Illinois 60551
$245,000
|
Sold
|
|
| Status: | Closed |
| Sqft: | 2,304 |
| Cost/Sqft: | $111 |
| Beds: | 5 |
| Baths: | 2 |
| Year Built: | 1973 |
| Property Taxes: | $3,411 |
| Days On Market: | 1220 |
| Lot Size: | 0,73 |
Description
Hard To Find!! This 5 bedroom, 2 bath home has plenty of room, inside and out! New vinyl flooring throughout the living room, dining room and kitchen, installed in 2017. The kitchen features a fantastic island, all appliances & a SGD from the dining room to the deck. New windows installed in 2020, new gutters installed in 2019 & the exterior of the house was painted in 2020. All three bedrooms feature newer carpet and the third bedroom includes an alcove in the closet that could be used for storage or a secret hideout. There is a wood burning fireplace in the 22' x 17' family room, a closet under both sets of stairs, a second bathroom & two more bedrooms & laundry area all in the lower level. Need more room? Take a look at the 40' x 45' shop also on the property! The shop includes a wood burner. a gas heater, a car lift, shelving, bar, garage fridge & ac unit that is built in. There is also a shed located in the backyard. All of this situated on 0.73 of an acre. Don't miss it!!
Property Specifics
| Single Family | |
| — | |
| — | |
| 1973 | |
| — | |
| — | |
| No | |
| 0.73 |
| La Salle | |
| — | |
| — / Not Applicable | |
| — | |
| — | |
| — | |
| 11633434 | |
| 1022116000 |
Property History
| DATE: | EVENT: | PRICE: | SOURCE: |
|---|---|---|---|
| 17 Aug, 2013 | Sold | $148,000 | MRED MLS |
| 26 Jun, 2013 | Under contract | $169,500 | MRED MLS |
| — | Last price change | $173,950 | MRED MLS |
| 10 Apr, 2013 | Listed for sale | $173,950 | MRED MLS |
| 26 Oct, 2022 | Sold | $245,000 | MRED MLS |
| 26 Sep, 2022 | Under contract | $254,900 | MRED MLS |
| 19 Sep, 2022 | Listed for sale | $254,900 | MRED MLS |

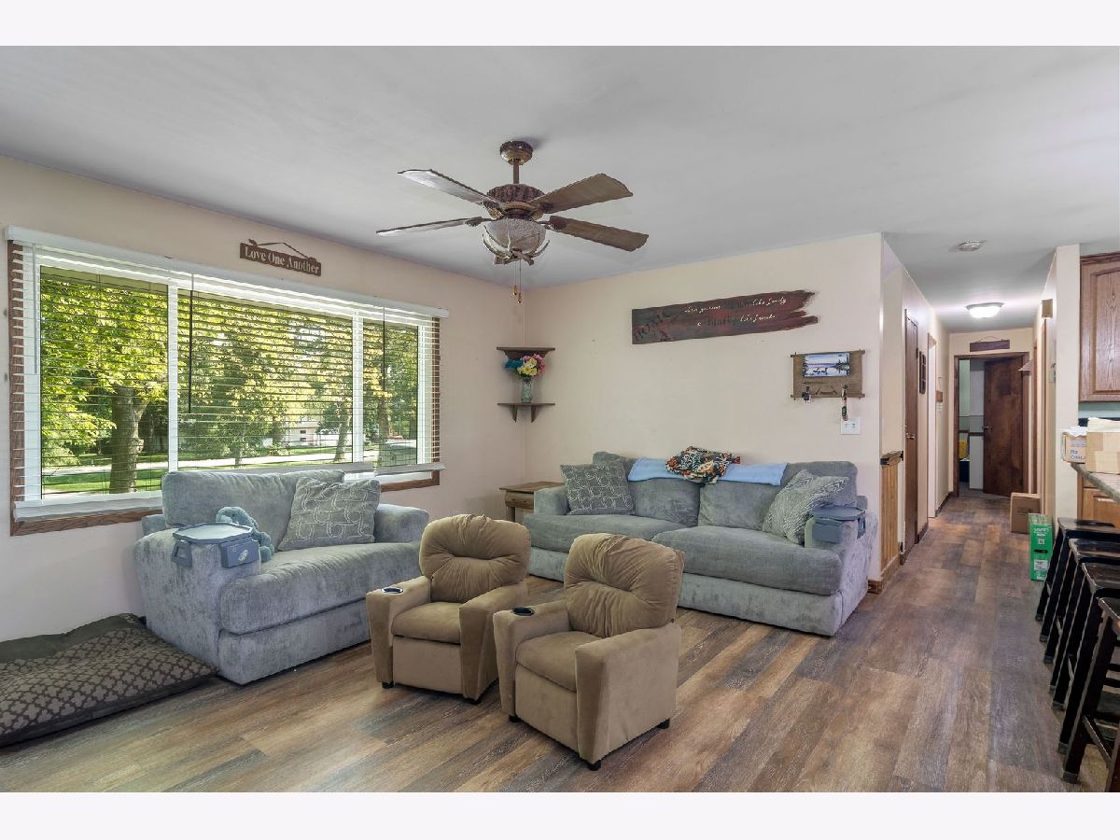
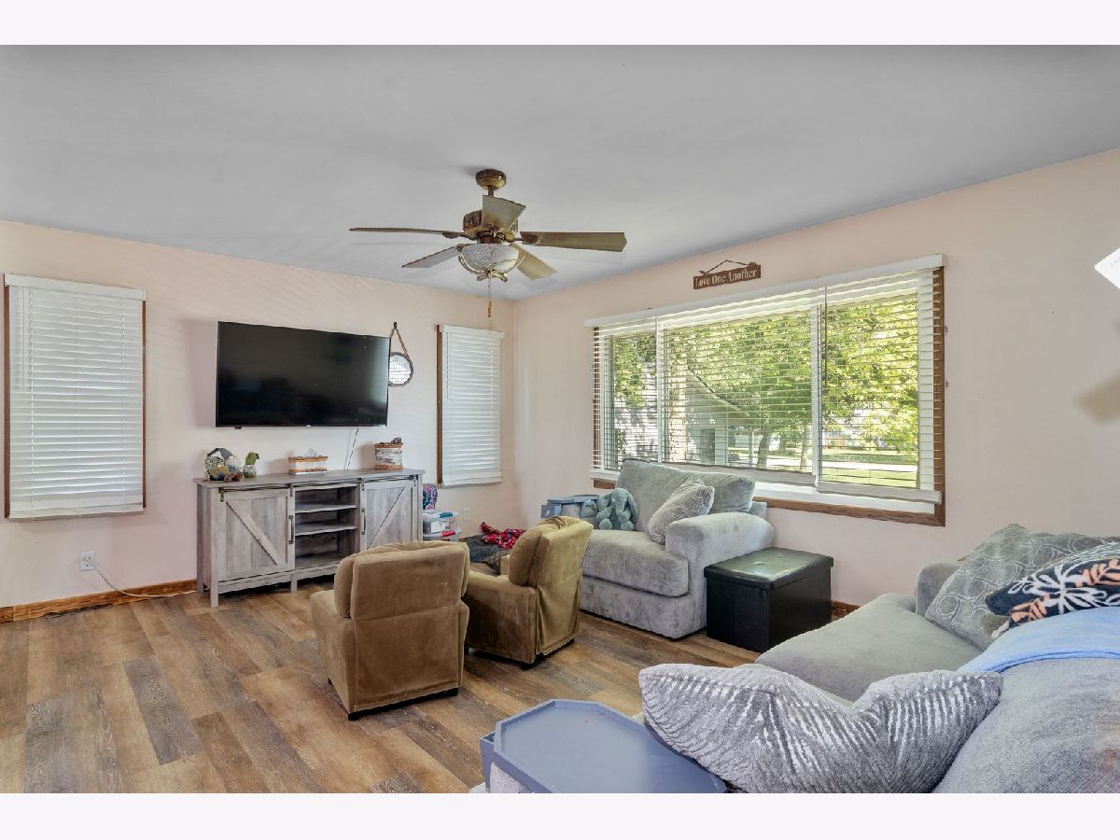
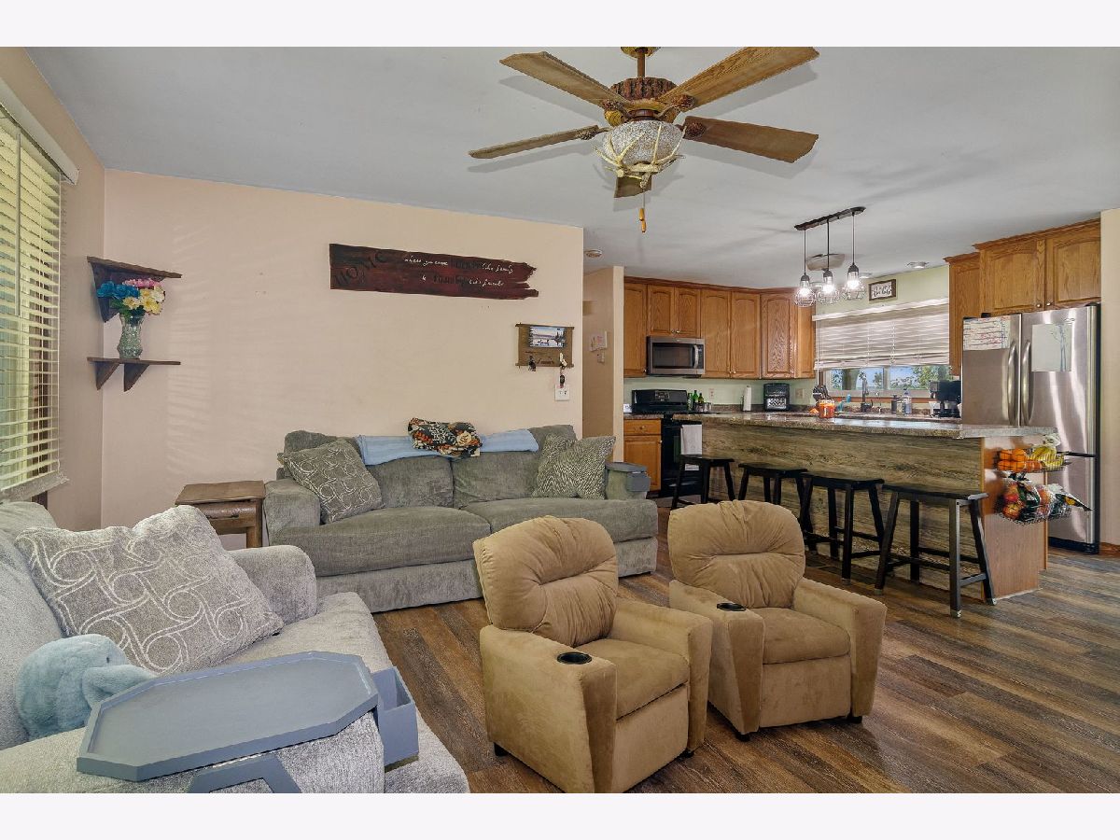


















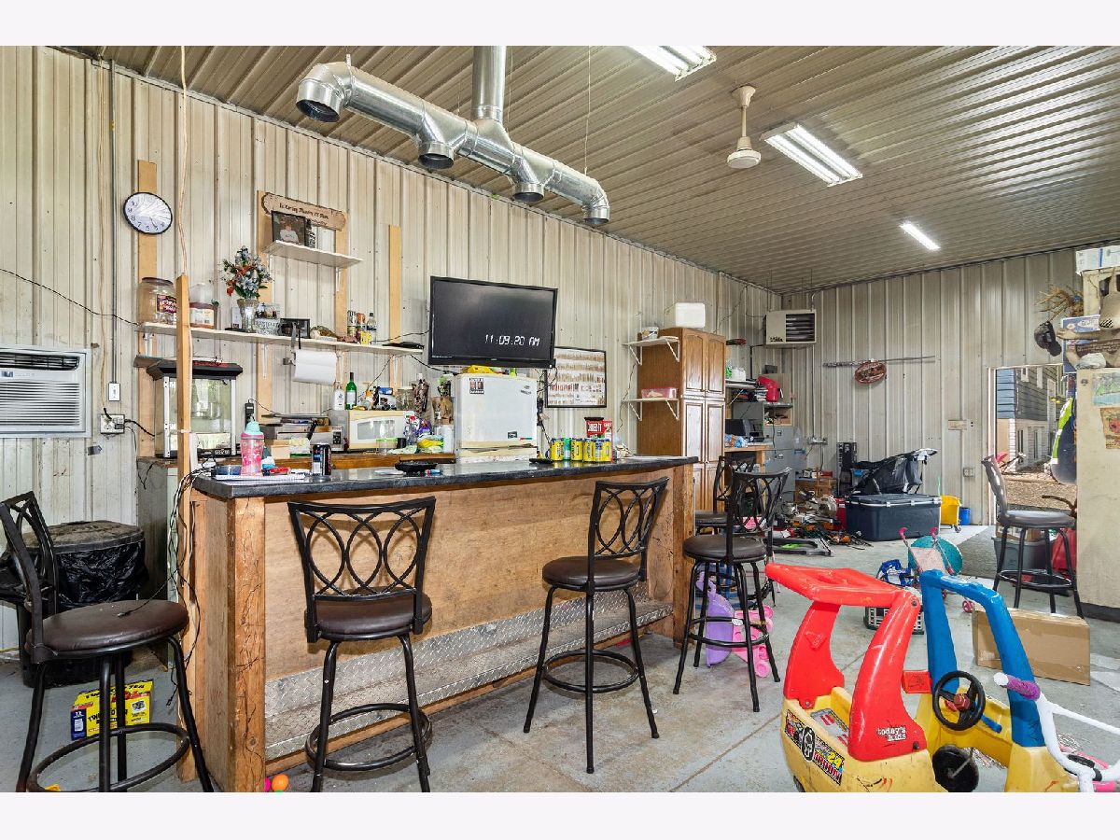
Room Specifics
Total Bedrooms: 5
Bedrooms Above Ground: 5
Bedrooms Below Ground: 0
Dimensions: —
Floor Type: —
Dimensions: —
Floor Type: —
Dimensions: —
Floor Type: —
Dimensions: —
Floor Type: —
Full Bathrooms: 2
Bathroom Amenities: —
Bathroom in Basement: 1
Rooms: —
Basement Description: Finished,Lookout
Other Specifics
| 5 | |
| — | |
| — | |
| — | |
| — | |
| 135X150X114X156X219 | |
| — | |
| — | |
| — | |
| — | |
| Not in DB | |
| — | |
| — | |
| — | |
| — |
Tax History
| Year | Property Taxes |
|---|---|
| 2013 | $3,203 |
| 2022 | $3,411 |
Contact Agent
Nearby Similar Homes
Nearby Sold Comparables
Contact Agent
Listing Provided By
Kettley & Co. Inc. - Sandwich


