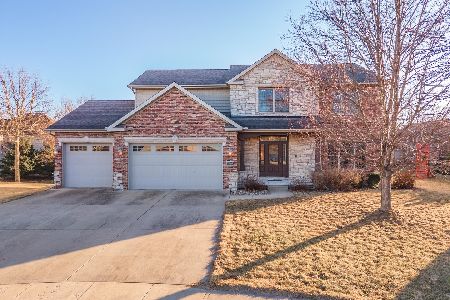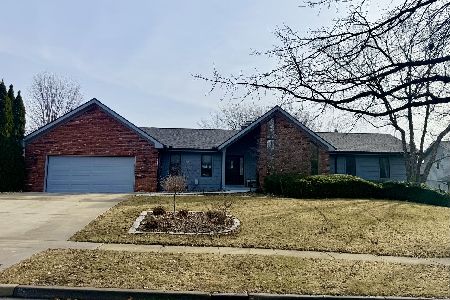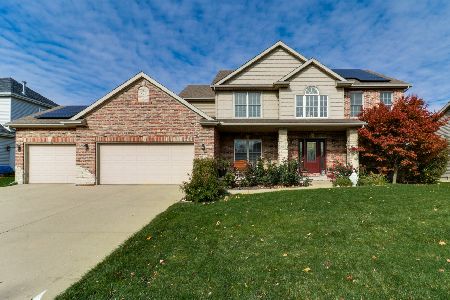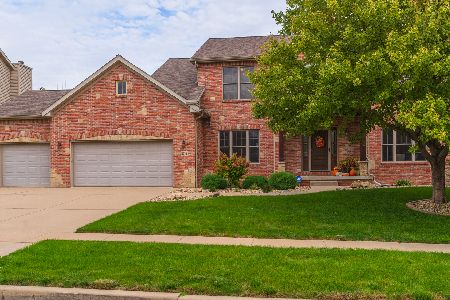2712 Degarmo, Bloomington, Illinois 61704
$394,900
|
Sold
|
|
| Status: | Closed |
| Sqft: | 2,667 |
| Cost/Sqft: | $146 |
| Beds: | 5 |
| Baths: | 4 |
| Year Built: | 2006 |
| Property Taxes: | $0 |
| Days On Market: | 7137 |
| Lot Size: | 0,00 |
Description
Fantastic Armstrong-blt Fremont plan, custom Amish kit w/island, granite tops, custom molding, blt-in bkcases, 2 FPs, fnshd bsmt fam rm & 5th bdrm, 3-c gar. (Photo of similar const.) Sale price=upgraded flring, central vac, wet bar in bsmt.
Property Specifics
| Single Family | |
| — | |
| Traditional | |
| 2006 | |
| Full | |
| — | |
| No | |
| — |
| Mc Lean | |
| Tipton Trails | |
| — / Not Applicable | |
| — | |
| Public | |
| Public Sewer | |
| 10201836 | |
| 0 |
Nearby Schools
| NAME: | DISTRICT: | DISTANCE: | |
|---|---|---|---|
|
Grade School
Northpoint Elementary |
5 | — | |
|
Middle School
Kingsley Jr High |
5 | Not in DB | |
|
High School
Normal Community High School |
5 | Not in DB | |
Property History
| DATE: | EVENT: | PRICE: | SOURCE: |
|---|---|---|---|
| 5 Mar, 2007 | Sold | $394,900 | MRED MLS |
| 31 Jan, 2007 | Under contract | $389,900 | MRED MLS |
| 16 Aug, 2006 | Listed for sale | $389,900 | MRED MLS |
| 6 May, 2011 | Sold | $335,000 | MRED MLS |
| 24 Mar, 2011 | Under contract | $349,900 | MRED MLS |
| 7 Jan, 2011 | Listed for sale | $424,900 | MRED MLS |
| 30 May, 2014 | Sold | $350,000 | MRED MLS |
| 4 Apr, 2014 | Under contract | $354,500 | MRED MLS |
| 18 Mar, 2014 | Listed for sale | $367,500 | MRED MLS |
| 26 Mar, 2018 | Sold | $358,000 | MRED MLS |
| 29 Jan, 2018 | Under contract | $365,800 | MRED MLS |
| 21 Jan, 2018 | Listed for sale | $365,800 | MRED MLS |
| 22 Mar, 2024 | Sold | $462,500 | MRED MLS |
| 13 Feb, 2024 | Under contract | $480,000 | MRED MLS |
| — | Last price change | $488,000 | MRED MLS |
| 8 Nov, 2023 | Listed for sale | $488,000 | MRED MLS |
Room Specifics
Total Bedrooms: 5
Bedrooms Above Ground: 5
Bedrooms Below Ground: 0
Dimensions: —
Floor Type: Carpet
Dimensions: —
Floor Type: Carpet
Dimensions: —
Floor Type: Carpet
Dimensions: —
Floor Type: —
Full Bathrooms: 4
Bathroom Amenities: —
Bathroom in Basement: 1
Rooms: Other Room,Family Room,Foyer
Basement Description: Partially Finished
Other Specifics
| 3 | |
| — | |
| — | |
| Patio | |
| — | |
| 85X120 | |
| — | |
| Full | |
| Vaulted/Cathedral Ceilings, Built-in Features | |
| Dishwasher, Range, Microwave | |
| Not in DB | |
| — | |
| — | |
| — | |
| Gas Log |
Tax History
| Year | Property Taxes |
|---|---|
| 2011 | $9,912 |
| 2014 | $9,259 |
| 2018 | $9,194 |
| 2024 | $10,474 |
Contact Agent
Nearby Similar Homes
Nearby Sold Comparables
Contact Agent
Listing Provided By
Coldwell Banker The Real Estate Group











