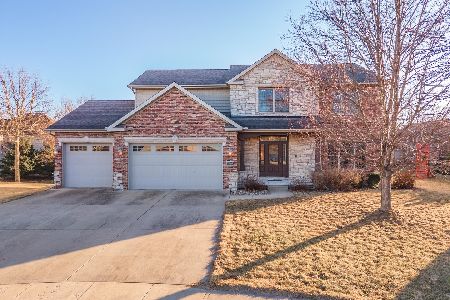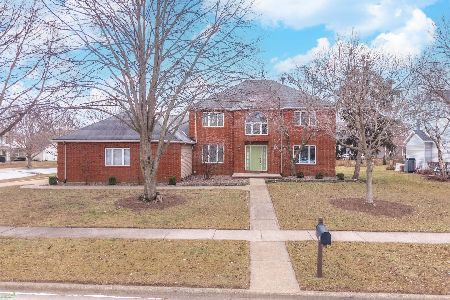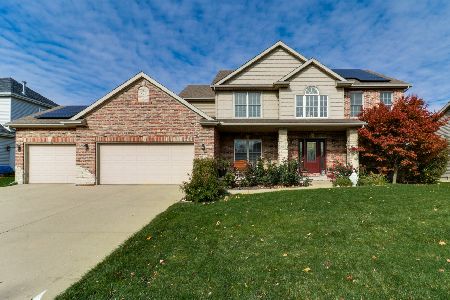2714 Degarmo Drive, Bloomington, Illinois 61704
$445,000
|
Sold
|
|
| Status: | Closed |
| Sqft: | 4,051 |
| Cost/Sqft: | $106 |
| Beds: | 4 |
| Baths: | 4 |
| Year Built: | 2006 |
| Property Taxes: | $10,590 |
| Days On Market: | 1599 |
| Lot Size: | 0,00 |
Description
Fall in love! Timeless and warm custom built two story, in desirable Tipton Trails. Impeccably maintained with quality high end finishes, fabulous floor plan, and an open and spacious feel. This one owner home features a large, open and functional, gourmet (eat-in) kitchen- No detail missed. Granite countertops, enormous center island and custom cabinetry. Large dining room with custom millwork and a coffered ceiling, and a separate butlers pantry- perfect for entertaining. Elegant living room with high end wainscoting. Charming family room with gas fireplace, main floor laundry room, and built in locker system. Oversized primary suite features his and her closets and spa like bathroom. Three additional bedrooms up, with a secret passage way between the 2nd and 3rd bedrooms (hint, check the closets). Full finished basement with 5th bedroom and 3rd full bathroom. Cozy lower level family room, and a top of the line home gym/dance/yoga studio. Large backyard features a picture perfect pergola and patio, professionally landscaped, a private putting green and tennis wall. Irrigation system and the home is plumbed for central vac. Enjoy the neighborhood splash pads, multiple parks, and direct access to walking trails and the Constitution Trail. Blocks from Northpointe Elementary School and 4 Seasons Health club. *All information deemed reliable but not guaranteed*
Property Specifics
| Single Family | |
| — | |
| Traditional | |
| 2006 | |
| Full | |
| — | |
| No | |
| — |
| Mc Lean | |
| Tipton Trails | |
| — / Not Applicable | |
| None | |
| Public | |
| Public Sewer | |
| 11246017 | |
| 1425403009 |
Nearby Schools
| NAME: | DISTRICT: | DISTANCE: | |
|---|---|---|---|
|
Grade School
Northpoint Elementary |
5 | — | |
|
Middle School
Kingsley Jr High |
5 | Not in DB | |
|
High School
Normal Community High School |
5 | Not in DB | |
Property History
| DATE: | EVENT: | PRICE: | SOURCE: |
|---|---|---|---|
| 29 Dec, 2021 | Sold | $445,000 | MRED MLS |
| 15 Oct, 2021 | Under contract | $429,900 | MRED MLS |
| 14 Oct, 2021 | Listed for sale | $429,900 | MRED MLS |
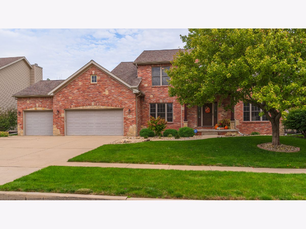
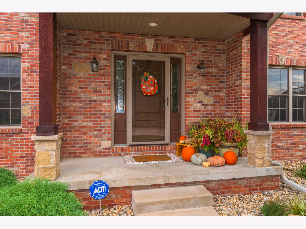
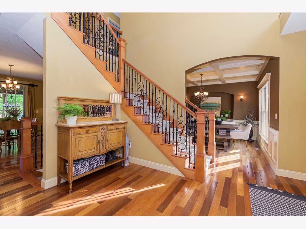
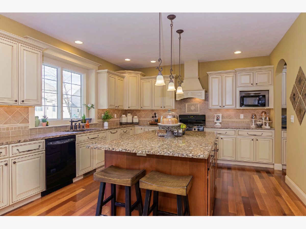
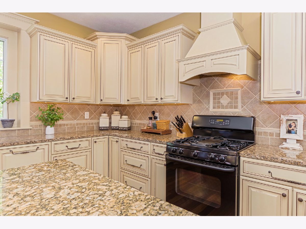
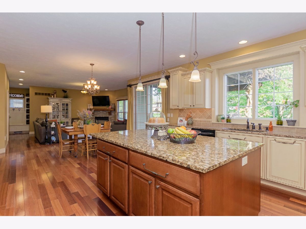
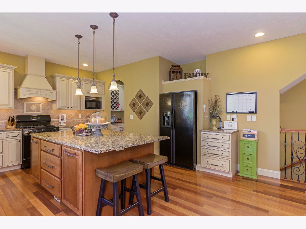
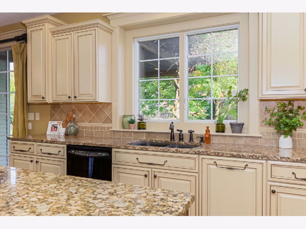
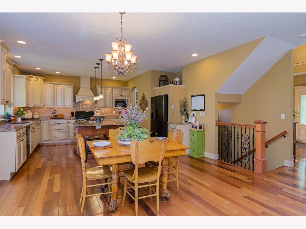
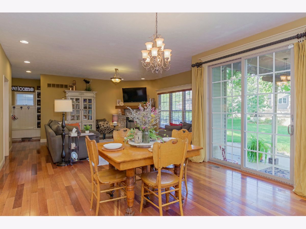
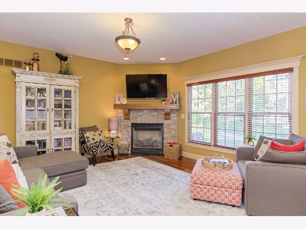
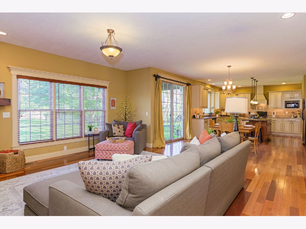
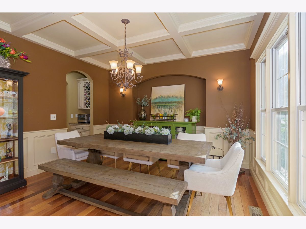
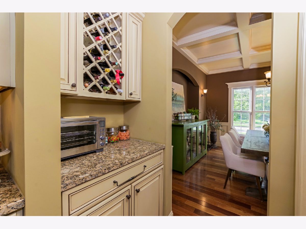
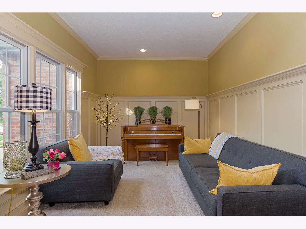
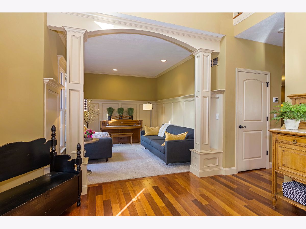
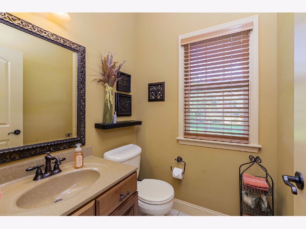
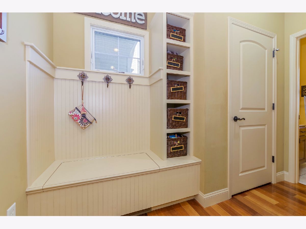
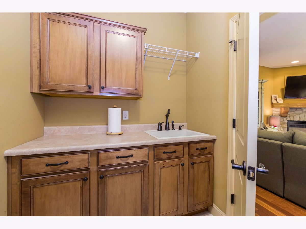
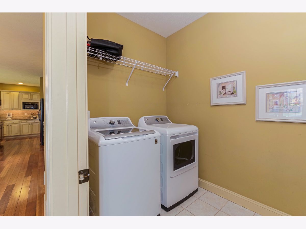
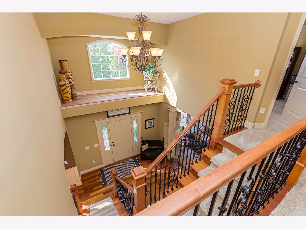
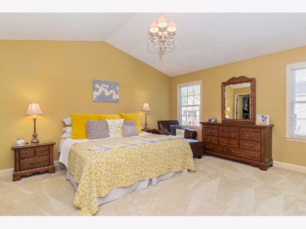
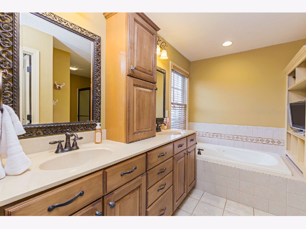
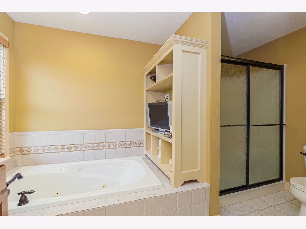
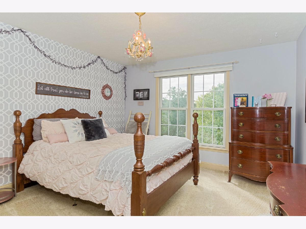
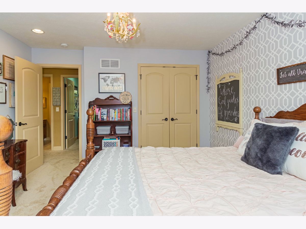
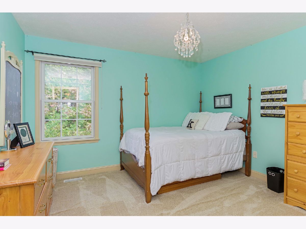
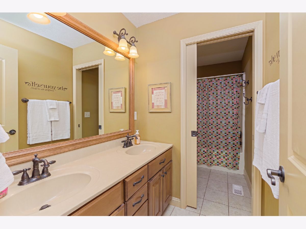
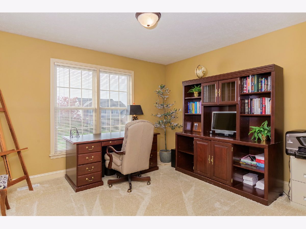
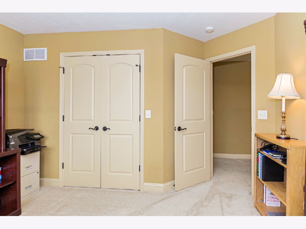
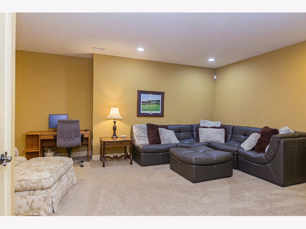
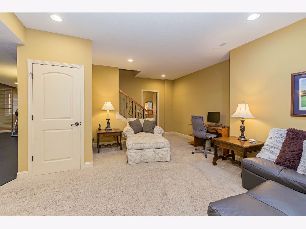
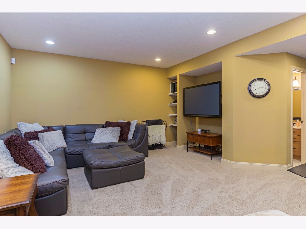
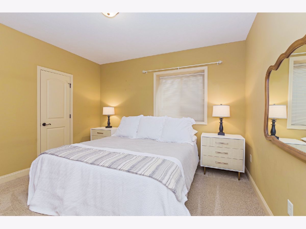
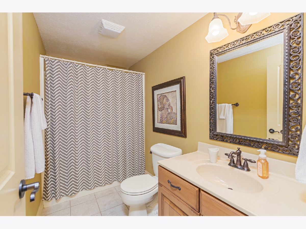
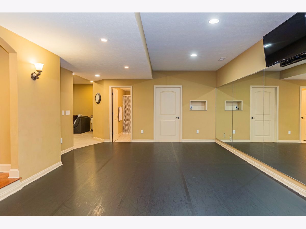
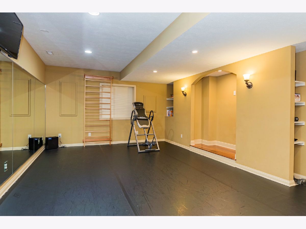
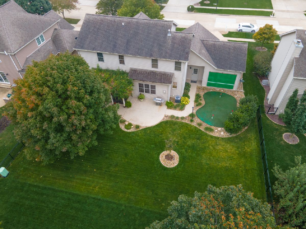
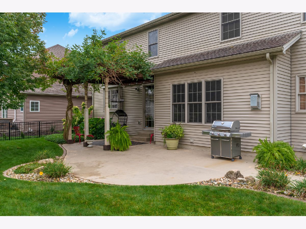
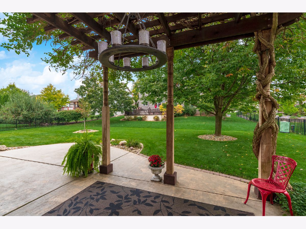
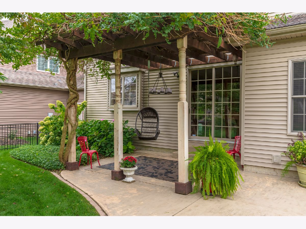
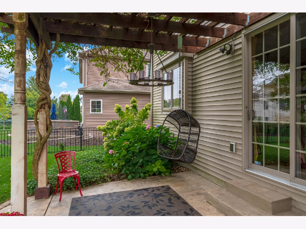
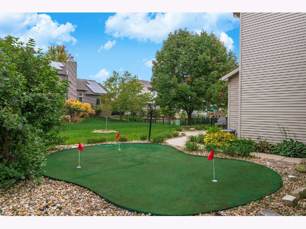
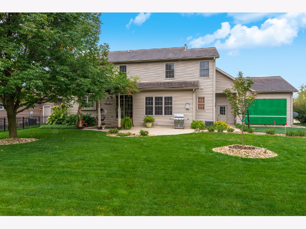
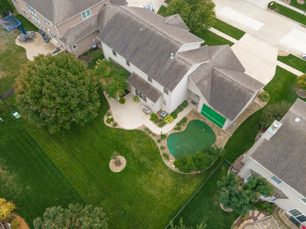
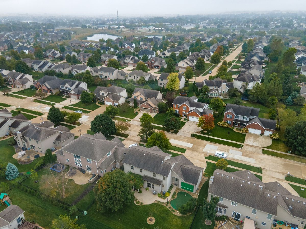
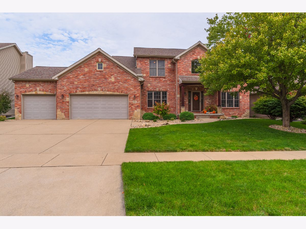
Room Specifics
Total Bedrooms: 5
Bedrooms Above Ground: 4
Bedrooms Below Ground: 1
Dimensions: —
Floor Type: Carpet
Dimensions: —
Floor Type: Carpet
Dimensions: —
Floor Type: Carpet
Dimensions: —
Floor Type: —
Full Bathrooms: 4
Bathroom Amenities: —
Bathroom in Basement: 1
Rooms: Bedroom 5,Family Room,Other Room
Basement Description: Partially Finished
Other Specifics
| 3 | |
| — | |
| — | |
| Patio, Porch | |
| Landscaped,Mature Trees,Outdoor Lighting,Sidewalks | |
| 85X120 | |
| — | |
| Full | |
| Vaulted/Cathedral Ceilings, Hardwood Floors, First Floor Laundry, Built-in Features, Walk-In Closet(s), Coffered Ceiling(s), Open Floorplan, Special Millwork, Drapes/Blinds, Granite Counters, Separate Dining Room | |
| — | |
| Not in DB | |
| — | |
| — | |
| — | |
| — |
Tax History
| Year | Property Taxes |
|---|---|
| 2021 | $10,590 |
Contact Agent
Nearby Similar Homes
Nearby Sold Comparables
Contact Agent
Listing Provided By
Coldwell Banker Real Estate Group

