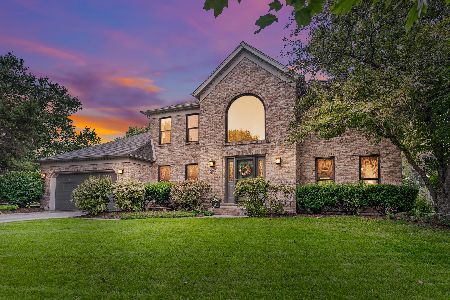2712 Gleneagles Court, Naperville, Illinois 60565
$795,000
|
Sold
|
|
| Status: | Closed |
| Sqft: | 2,819 |
| Cost/Sqft: | $266 |
| Beds: | 4 |
| Baths: | 4 |
| Year Built: | 1994 |
| Property Taxes: | $11,841 |
| Days On Market: | 583 |
| Lot Size: | 0,23 |
Description
Situated on a quiet cul-de-sac in the Brookwood Trace neighborhood, this stunning updated Cape Cod style home has a full front covered porch with floor to ceiling bay windows and features 9' ceilings on the main landing, a finished basement, and a 3-car garage with epoxy flooring ('22). Entering through a custom front door, you are greeted by a bright 2-story foyer, refinished red-oak hardwood floors ('22), a remodeled gourmet kitchen with white cabinetry, granite countertops, tiled backsplash, under cabinet lighting, stainless steel appliances, and an island with barstool seating along with an eat-in kitchen area. The spacious family room boasts a spectacular brick gas fireplace with adjacent built-in bookshelves and relaxing views to the back yard. Entertain your friends and family in the formal living room and dining room featuring crown molding and tray ceilings. The first-floor office is conveniently located at the front of the home.The second-floor includes 4 bedrooms. The spacious master bedroom features a walk-in closet, along with a huge remodeled master bathroom with vaulted ceilings, spa tub, dual sink vanities, radiant heated floors, and a walk-in shower with natural river stone flooring surrounded by floor to ceiling tile. Dormer windows add functional space and charm to the front-facing upstairs bedrooms.The finished basement caters to casual entertaining with fun and functional finishes and design, along with a full bathroom, wet bar, mini-fridge, recreation room, game room and a crawl space for added storage. The laundry room is conveniently located next to the garage, with a newer washer and dryer ('23), sink and a folding table.Step outside to a private yard with mature landscaping. Enjoy relaxing on the low maintenance Trex deck and brick patio under the shade of a mature maple tree, barbecuing with family and friends. The house exterior is freshly painted ('23) with remodeled dormers featuring low maintenance James Hardie board gables and siding along with new Marvin Infinity double casement windows ('23). Close proximity to all schools: Children walk to Springbrook Elementary School that is 1 block away, are bused to Gregory Junior High that is 3 minutes away and Neuqua Valley H.S. that is 4 minutes away. 12 minutes to Downtown Naperville. Brookwood Trace residents can join the Breckenridge Estates Swim and Tennis Club that has a pool, baby pool, tennis courts and a clubhouse. This home is a few blocks away from Knoch Knolls Park with a Nature Center, playground, frisbee golf course and a kayak launch. Check out the video of the house. Click on the icon below the pictures.**** There is a list of improvements on the MLS and also at the house.
Property Specifics
| Single Family | |
| — | |
| — | |
| 1994 | |
| — | |
| — | |
| No | |
| 0.23 |
| Will | |
| Brookwood Trace | |
| 35 / Voluntary | |
| — | |
| — | |
| — | |
| 12115318 | |
| 0701014130190000 |
Nearby Schools
| NAME: | DISTRICT: | DISTANCE: | |
|---|---|---|---|
|
Grade School
Spring Brook Elementary School |
204 | — | |
|
Middle School
Gregory Middle School |
204 | Not in DB | |
|
High School
Neuqua Valley High School |
204 | Not in DB | |
Property History
| DATE: | EVENT: | PRICE: | SOURCE: |
|---|---|---|---|
| 18 Feb, 2020 | Sold | $480,000 | MRED MLS |
| 16 Jan, 2020 | Under contract | $495,000 | MRED MLS |
| 15 Nov, 2019 | Listed for sale | $495,000 | MRED MLS |
| 30 Jun, 2022 | Sold | $672,000 | MRED MLS |
| 7 Apr, 2022 | Under contract | $628,000 | MRED MLS |
| 6 Apr, 2022 | Listed for sale | $628,000 | MRED MLS |
| 3 Sep, 2024 | Sold | $795,000 | MRED MLS |
| 1 Aug, 2024 | Under contract | $749,900 | MRED MLS |
| 24 Jul, 2024 | Listed for sale | $749,900 | MRED MLS |










































Room Specifics
Total Bedrooms: 4
Bedrooms Above Ground: 4
Bedrooms Below Ground: 0
Dimensions: —
Floor Type: —
Dimensions: —
Floor Type: —
Dimensions: —
Floor Type: —
Full Bathrooms: 4
Bathroom Amenities: Whirlpool,Separate Shower,Double Sink
Bathroom in Basement: 1
Rooms: —
Basement Description: —
Other Specifics
| 3 | |
| — | |
| — | |
| — | |
| — | |
| 75X135 | |
| — | |
| — | |
| — | |
| — | |
| Not in DB | |
| — | |
| — | |
| — | |
| — |
Tax History
| Year | Property Taxes |
|---|---|
| 2020 | $10,832 |
| 2022 | $11,102 |
| 2024 | $11,841 |
Contact Agent
Nearby Similar Homes
Nearby Sold Comparables
Contact Agent
Listing Provided By
@properties Christie's International Real Estate












