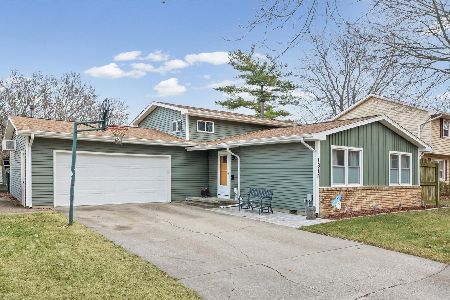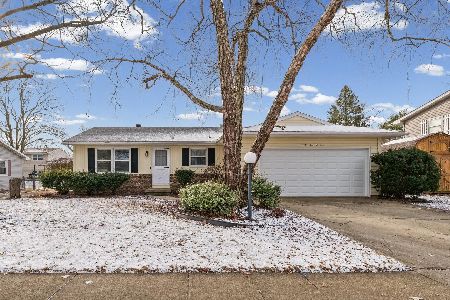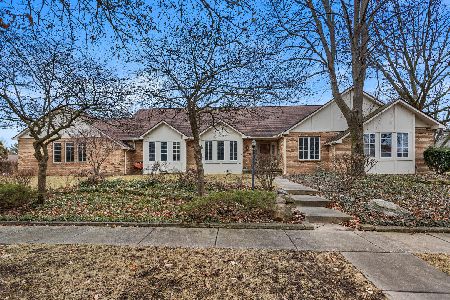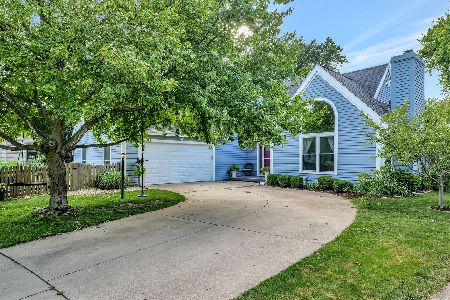2712 Prairie Meadow Drive, Champaign, Illinois 61822
$245,000
|
Sold
|
|
| Status: | Closed |
| Sqft: | 1,950 |
| Cost/Sqft: | $128 |
| Beds: | 3 |
| Baths: | 2 |
| Year Built: | 1987 |
| Property Taxes: | $4,939 |
| Days On Market: | 3353 |
| Lot Size: | 0,00 |
Description
Create your own dreams in the popular neighborhood of Robeson Meadows. This comfortable ranch home features a gracious living room, lovely brick fireplace, cathedral ceilings & warm maple distressed hardwood floors that flow into the dining room & down the hall. In the updated kitchen you will find corian counter tops, under cabinet lighting, newer appliances, an abundance of cabinets & counter space & the must have pantry. This delightful retreat has three generous sized bedrooms. The guest bath with its very chic sink makes it contemporary & fun. However, the master bath is a real treat with the tiled walk in shower, heated tile floors, all new cabinets and double sinks. Automatic awning for the back deck facing the private cul-de-sac. Paths & Robeson Park so close. WHERE HOME BEGINS!
Property Specifics
| Single Family | |
| — | |
| Ranch | |
| 1987 | |
| None | |
| — | |
| No | |
| — |
| Champaign | |
| Robeson Meadows | |
| 200 / Annual | |
| None | |
| Public | |
| Public Sewer | |
| 09485072 | |
| 452022355008 |
Nearby Schools
| NAME: | DISTRICT: | DISTANCE: | |
|---|---|---|---|
|
Grade School
Unit 4 Elementary School |
4 | — | |
|
Middle School
Unit 4 Junior High School |
4 | Not in DB | |
|
High School
Centennial High School |
4 | Not in DB | |
Property History
| DATE: | EVENT: | PRICE: | SOURCE: |
|---|---|---|---|
| 19 Jun, 2009 | Sold | $187,500 | MRED MLS |
| 3 May, 2009 | Under contract | $199,900 | MRED MLS |
| 13 Apr, 2009 | Listed for sale | $0 | MRED MLS |
| 24 May, 2018 | Sold | $245,000 | MRED MLS |
| 11 Mar, 2018 | Under contract | $250,000 | MRED MLS |
| — | Last price change | $255,000 | MRED MLS |
| 16 Nov, 2016 | Listed for sale | $255,000 | MRED MLS |
Room Specifics
Total Bedrooms: 3
Bedrooms Above Ground: 3
Bedrooms Below Ground: 0
Dimensions: —
Floor Type: Wood Laminate
Dimensions: —
Floor Type: Wood Laminate
Full Bathrooms: 2
Bathroom Amenities: Separate Shower,Double Sink
Bathroom in Basement: 0
Rooms: No additional rooms
Basement Description: Crawl
Other Specifics
| 2 | |
| — | |
| — | |
| Deck | |
| — | |
| 109X35X45X109X90 | |
| Pull Down Stair | |
| Full | |
| Vaulted/Cathedral Ceilings, Skylight(s), Hardwood Floors, Heated Floors, Solar Tubes/Light Tubes, First Floor Bedroom | |
| Range, Microwave, Dishwasher, Refrigerator, Disposal, Range Hood | |
| Not in DB | |
| — | |
| — | |
| — | |
| Gas Log |
Tax History
| Year | Property Taxes |
|---|---|
| 2009 | $4,429 |
| 2018 | $4,939 |
Contact Agent
Nearby Similar Homes
Nearby Sold Comparables
Contact Agent
Listing Provided By
Coldwell Banker The R.E. Group











