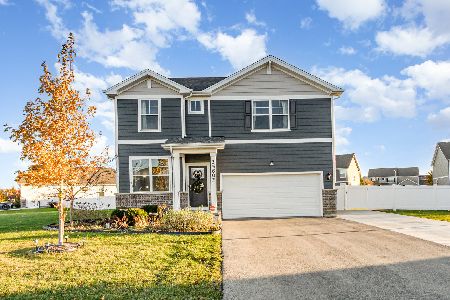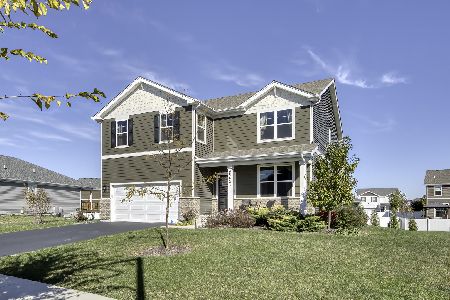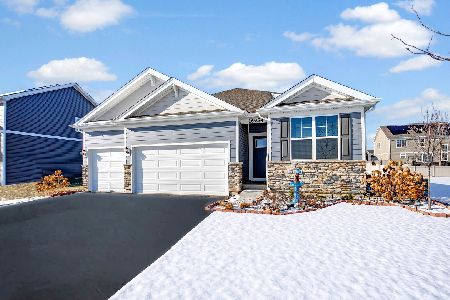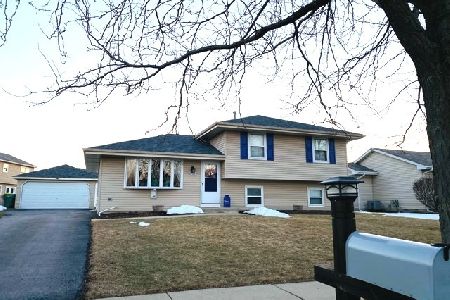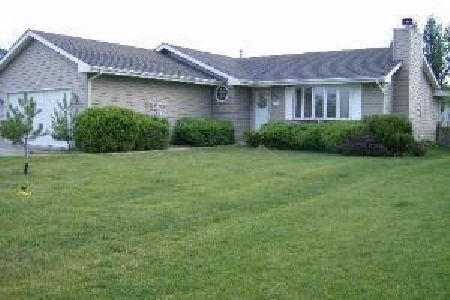2712 Ruth Fitzgerald Drive, Plainfield, Illinois 60586
$244,000
|
Sold
|
|
| Status: | Closed |
| Sqft: | 1,832 |
| Cost/Sqft: | $133 |
| Beds: | 3 |
| Baths: | 3 |
| Year Built: | 1996 |
| Property Taxes: | $4,734 |
| Days On Market: | 2786 |
| Lot Size: | 0,52 |
Description
This being one of Mayfair's finest... & with the most scenic waterfront views to boot... don't expect this one to last long! This popular wellington model is rarely available and has one of the best locations in the entire subdivision. Original owners have taken great pride in their home and all the maintenance to ensure the next owner will have nothing to do but enjoy the pond, the property and of course the peace and quiet! Roof & siding replaced in 2005, from carpet & paint to flooring & faucets to driveway & doors even including the appliances... almost everything been updated in the last 2-3 years. Hot water heater & patio door 2017. Huge eat in kitchen w/ vaulted ceilings overlooks family rm & fireplace. Spacious master suite w/ dual sinks & walk in closet. Finished basement w/ wet bar & extra storage. This over sized lot is professionally landscaped & boasts pond fed sprinklers. Don't let this one slip thru your fingers, see it today so you can enjoy it the rest of the summer!
Property Specifics
| Single Family | |
| — | |
| Quad Level | |
| 1996 | |
| Partial | |
| WELLINGTON | |
| Yes | |
| 0.52 |
| Will | |
| Mayfair | |
| 0 / Not Applicable | |
| None | |
| Public | |
| Public Sewer | |
| 09973332 | |
| 0603304100030000 |
Nearby Schools
| NAME: | DISTRICT: | DISTANCE: | |
|---|---|---|---|
|
Grade School
Meadow View Elementary School |
202 | — | |
|
Middle School
Aux Sable Middle School |
202 | Not in DB | |
|
High School
Plainfield South High School |
202 | Not in DB | |
Property History
| DATE: | EVENT: | PRICE: | SOURCE: |
|---|---|---|---|
| 27 Jul, 2018 | Sold | $244,000 | MRED MLS |
| 26 Jun, 2018 | Under contract | $244,444 | MRED MLS |
| — | Last price change | $249,999 | MRED MLS |
| 4 Jun, 2018 | Listed for sale | $249,999 | MRED MLS |
Room Specifics
Total Bedrooms: 3
Bedrooms Above Ground: 3
Bedrooms Below Ground: 0
Dimensions: —
Floor Type: Carpet
Dimensions: —
Floor Type: Carpet
Full Bathrooms: 3
Bathroom Amenities: —
Bathroom in Basement: 0
Rooms: Recreation Room
Basement Description: Finished
Other Specifics
| 2 | |
| Concrete Perimeter | |
| Asphalt | |
| Deck, Porch | |
| Lake Front,Pond(s),Water Rights,Water View | |
| 350X104X278X74 | |
| Unfinished | |
| Full | |
| Vaulted/Cathedral Ceilings, Bar-Wet | |
| Range, Microwave, Dishwasher, Refrigerator, Washer, Dryer | |
| Not in DB | |
| Water Rights, Sidewalks, Street Lights, Street Paved | |
| — | |
| — | |
| Wood Burning, Gas Starter |
Tax History
| Year | Property Taxes |
|---|---|
| 2018 | $4,734 |
Contact Agent
Nearby Similar Homes
Nearby Sold Comparables
Contact Agent
Listing Provided By
RE/MAX 10 in the Park



